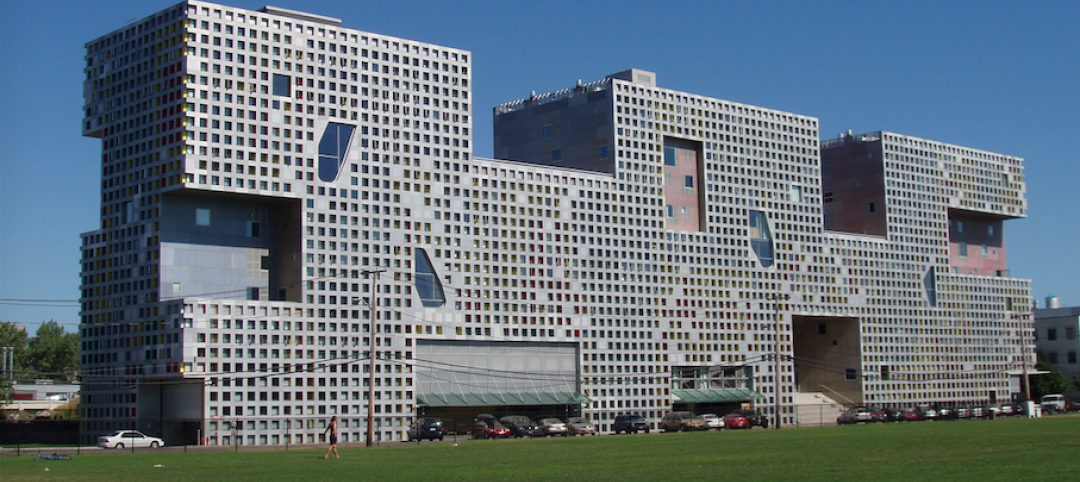Two-lane bowling alley, wiffle ball field, nine-hole mini-golf course, 24-seat HD movie theater, indoor slide, VR studio. Clemson University has certainly upped the ante when it comes to elite Division I football recruiting with its newly christened $55 million Football Operations Complex. The 142,500-sf facility, which opened just three weeks after Clemson’s national championship win over the University of Alabama, adjoins the indoor practice facility and outdoor practice fields, consolidating football operations into one complex. It is the largest football-specific facility in the U.S.
Designed by HOK (sports design architect) and GMC (architect of record), the facility serves as a home away from home for players and staff, with amenities that allow the student-athletes to train, study, and unwind in the same place. Performance spaces include hydrotherapy rooms (both polar and thermal plunge pools), a lap pool, steam room, weight and fitness training centers, a 175-seat auditorium, NFL scout room, and technology for weight tracking and body composition.
Additional leisure and entertainment amenities: outdoor basketball court, barbershop, volleyball and bocce courts, Gatorade fuel bar, and a Nike gear and championship display. It even has spaces dedicated for family visits, like an outdoor kitchen and grilling area, outdoor lounges with gas fire pits, a secluded bonfire pit with rocking chairs, a 20x20-foot inflatable screen for outdoor movies, an integrated family lounge in the player’s locker room, and a covered patio for 75 people.
DPR Construction was the GC on the project.
 Courtesy HOK.
Courtesy HOK.
 Courtesy HOK.
Courtesy HOK.
Related Stories
University Buildings | Jan 18, 2018
New living/learning facility at the University of Illinois at Chicago breaks ground
Solomon Cordwell Buenz (SCB) designed the facility.
Game Changers | Jan 12, 2018
‘Kit of parts’ anchors university’s remake
Sasaki designs interchangeable spaces to support a major educational shift at Mexico’s largest university system.
Education Facilities | Jan 8, 2018
Three former school buildings are repurposed to create mini-campus for teacher education
The $25.3 million project is currently under construction on the Winona State University campus.
Healthcare Facilities | Jan 6, 2018
A new precision dental center embodies Columbia University’s latest direction for oral medicine education
The facility, which nests at “the core” of the university’s Medical Center, relies heavily on technology and big data.
Big Data | Jan 5, 2018
In the age of data-driven design, has POE’s time finally come?
At a time when research- and data-based methods are playing a larger role in architecture, there remains a surprisingly scant amount of post-occupancy research. But that’s starting to change.
Mixed-Use | Jan 5, 2018
USC Village is the largest development in the history of the University of Southern California
USC Village comprises six buildings and 1.25 million sf.
Adaptive Reuse | Jan 4, 2018
Student housing development on Chapman University campus includes adaptive reuse of 1918 packing house
The Packing House was originally built for the Santiago Orange Growers Association.
University Buildings | Dec 20, 2017
New residence hall to house 500 students at Duke University
The project was designed by William Rawn Architects and will be built by Skanska.
University Buildings | Dec 5, 2017
UCLA’s Hedrick Study combines a library, lounge, and dining hall
Johnson Favaro designed the space.
University Buildings | Dec 4, 2017
The University of Nebraska’s new College of Business building highlights entrepreneur alumni and corporate leaders
Numerous storytelling spaces and displays are located throughout the building.

















