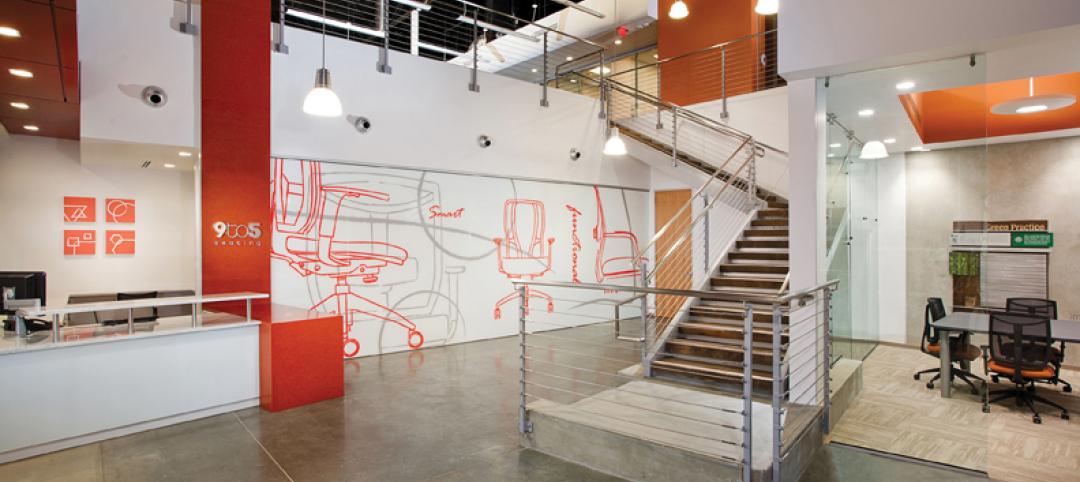Washington Fruit & Produce Company’s new headquarters building appears to have taken a few design cues from Frodo and Bilbo’s Shire. The building is tucked neatly behind landforms and site walls to blend in with the landscape and provide a refuge from the noise and activity of the industrial processing yards nearby.
The HQ building is modeled after an aging barn the client identified as a favorite with the result being a simple exposed structure that uses a limited material palette and natural patina. Board-formed concrete site walls and earthen berms wrap the perimeter of the HQ to form a central, landscaped courtyard.
Visitors coming from the parking area cross the courtyard via a boardwalk to reach the building entrance; a fully-glazed façade with a series of wood columns spaced across the building in regular intervals. The boardwalk aligns with an offset wood-wrapped entryway inserted into the glazed façade.
 Photo courtesy of Kevin Scott.
Photo courtesy of Kevin Scott.
The 18-foot-tall scissored glu-lam structural columns are pulled to the outside to enable the 175-foot-long interior space to be completely column free. The interior, which is topped with 68-foot-long exposed truss girders, reaches a maximum height of 20 feet.
Summer heat gain is limited via south-facing overhangs and high efficiency glazing. Meanwhile a long clerestory dormer on the south side balances interior light. Reclaimed barn wood siding and a weathering steel roof round out the exterior materials.
The interior provides offices along its south wall, while conference spaces and back-of-house functions are set in wood-clad boxes. Furnishings are all kept low in order to reinforce the open feeling of the structure and a raised flooring system further preserves the clean aesthetic of the HQ building.
The L-shaped structure also includes a sales office and a lunchroom featuring a 30-foot-long table where staff and farmers can gather for communal meals.
 Photo courtesy of Kevin Scott.
Photo courtesy of Kevin Scott.
 Photo courtesy of Kevin Scott.
Photo courtesy of Kevin Scott.
 Photo courtesy of Kevin Scott.
Photo courtesy of Kevin Scott.
 Photo courtesy of Kevin Scott.
Photo courtesy of Kevin Scott.
Related Stories
| Sep 11, 2012
New York City releases first energy benchmarking data for private buildings
City is first in U.S. to disclose private-sector building energy data from a mandatory benchmarking policy.
| Sep 7, 2012
Goettsch Partners designs new tower in Abu Dhabi
Al Hilal Bank’s 24-story flagship development provides contemporary office space.
| Sep 7, 2012
Suffolk awarded One Channel Center project in Boston
Firm to manage $125 million, 525,000-sf office building project.
| Sep 7, 2012
Manhattan Construction Co. to build Fairfax office building
Designed by Noritake Associates of Alexandria Virginia, the project is LEED-registered, seeking LEED Silver certification.
| Aug 21, 2012
Hong Kong’s first LEED Platinum pre-certified building opens
Environmentally-sensitive features have been incorporated, including reduced operational CO2 emissions, and providing occupiers with more choice in creating a suitable working environment.
| Aug 9, 2012
Slideshow: New renderings of 1 WTC
Upon its scheduled completion in early 2014, One World Trade Center will rise 1,776 feet to the top of its spire, making it the tallest building in the Western Hemisphere.
| Aug 9, 2012
Slideshow: New renderings of 1 WTC
Upon its scheduled completion in early 2014, One World Trade Center will rise 1,776 feet to the top of its spire, making it the tallest building in the Western Hemisphere.
| Jul 24, 2012
Dragon Valley Retail at epicenter of Yongsan International Business District
Masterplanned by architect Daniel Libeskind, the Yongsan IBD encompasses ten city blocks and includes a collection of high-rise residences and commercial buildings.
| Jul 20, 2012
2012 Giants 300 Special Report
Ranking the leading firms in Architecture, Engineering, and Construction.
| Jul 20, 2012
Office Report: Fitouts, renovations keep sector moving
BD+C's Giants 300 Top 25 AEC Firms in the Office sector.















