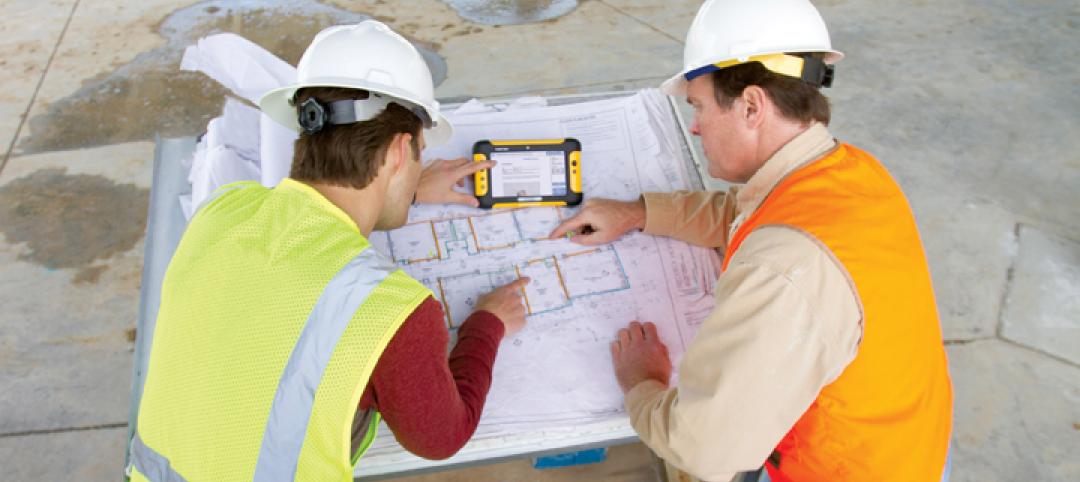Washington Fruit & Produce Company’s new headquarters building appears to have taken a few design cues from Frodo and Bilbo’s Shire. The building is tucked neatly behind landforms and site walls to blend in with the landscape and provide a refuge from the noise and activity of the industrial processing yards nearby.
The HQ building is modeled after an aging barn the client identified as a favorite with the result being a simple exposed structure that uses a limited material palette and natural patina. Board-formed concrete site walls and earthen berms wrap the perimeter of the HQ to form a central, landscaped courtyard.
Visitors coming from the parking area cross the courtyard via a boardwalk to reach the building entrance; a fully-glazed façade with a series of wood columns spaced across the building in regular intervals. The boardwalk aligns with an offset wood-wrapped entryway inserted into the glazed façade.
 Photo courtesy of Kevin Scott.
Photo courtesy of Kevin Scott.
The 18-foot-tall scissored glu-lam structural columns are pulled to the outside to enable the 175-foot-long interior space to be completely column free. The interior, which is topped with 68-foot-long exposed truss girders, reaches a maximum height of 20 feet.
Summer heat gain is limited via south-facing overhangs and high efficiency glazing. Meanwhile a long clerestory dormer on the south side balances interior light. Reclaimed barn wood siding and a weathering steel roof round out the exterior materials.
The interior provides offices along its south wall, while conference spaces and back-of-house functions are set in wood-clad boxes. Furnishings are all kept low in order to reinforce the open feeling of the structure and a raised flooring system further preserves the clean aesthetic of the HQ building.
The L-shaped structure also includes a sales office and a lunchroom featuring a 30-foot-long table where staff and farmers can gather for communal meals.
 Photo courtesy of Kevin Scott.
Photo courtesy of Kevin Scott.
 Photo courtesy of Kevin Scott.
Photo courtesy of Kevin Scott.
 Photo courtesy of Kevin Scott.
Photo courtesy of Kevin Scott.
 Photo courtesy of Kevin Scott.
Photo courtesy of Kevin Scott.
Related Stories
| Aug 19, 2011
Thought Leader: Boyd R. Zoccola, chair and chief elected officer of BOMA International
Boyd R. Zoccola is Chair and Chief Elected Officer of BOMA International. A BOMA member since 1994, he has served on the Executive, Finance, Investment, and Medical/Healthcare Facilities Committees. An Indiana Real Estate Principal Broker and a board member of the Real Estate Round Table, he is Executive Vice President of Hokanson Companies, Inc., of Indianapolis, and has been involved in the development of $600 million worth of real estate. On a volunteer basis, Zoccola was president of Horizon House and a board member of Girls, Inc. He holds a BA in biology from Indiana University.
| Aug 19, 2011
Underfloor air distribution, how to get the details right
Our experts provide solid advice on the correct way to design and construct underfloor air distribution systems, to yield significant energy savings.
| Jul 22, 2011
The Right Platform for IPD
Workstations for successful integrated project delivery, a white paper by Dell and BD+C.
| Jul 21, 2011
Bringing BIM to the field
A new tablet device for construction professionals puts 3D data at the fingertips of project managers and construction supervisors.
| May 25, 2011
Developers push Manhattan office construction
Manhattan developers are planning the city's biggest decade of office construction since the 1980s, betting on rising demand for modern space even with tenants unsigned and the availability of financing more limited. More than 25 million sf of projects are under construction or may be built in the next nine years.
| May 18, 2011
Lab personnel find comfort in former Winchester gun factory
The former Winchester Repeating Arms Factory in New Haven, Conn., is the new home of PepsiCo’s Biology Innovation Research Laboratory.
| May 16, 2011
Virtual tour: See U.S. Green Building Council’s new LEED Platinum HQ—and earn CE credits
A virtual tour of the U.S. Green Building Council's LEED Platinum HQ is available. The tour features embedded videos, audio podcasts, and information on building materials and products used throughout the space. By taking the virtual tour, professionals can earn GBCI Continuing Education hours for the LEED AP with specialty and LEED Green Associate credentials.














