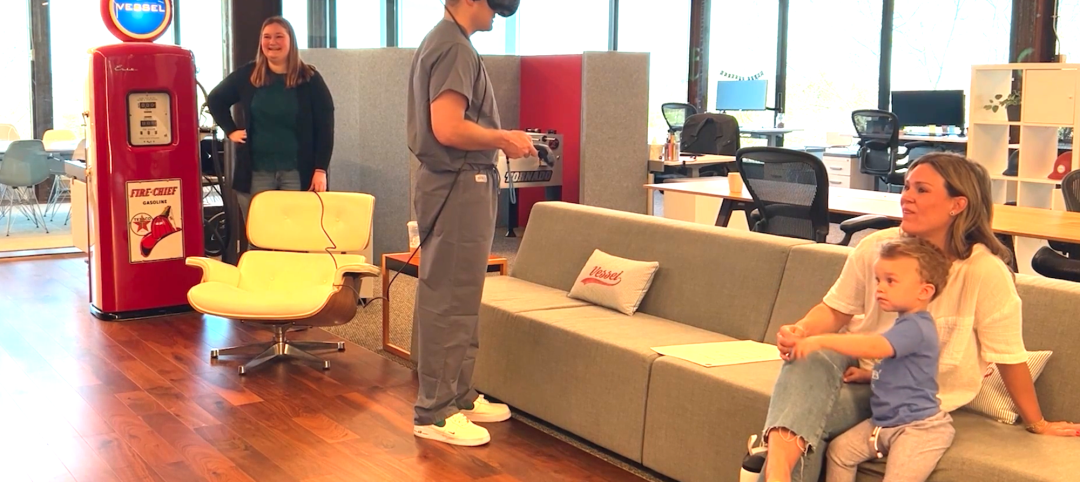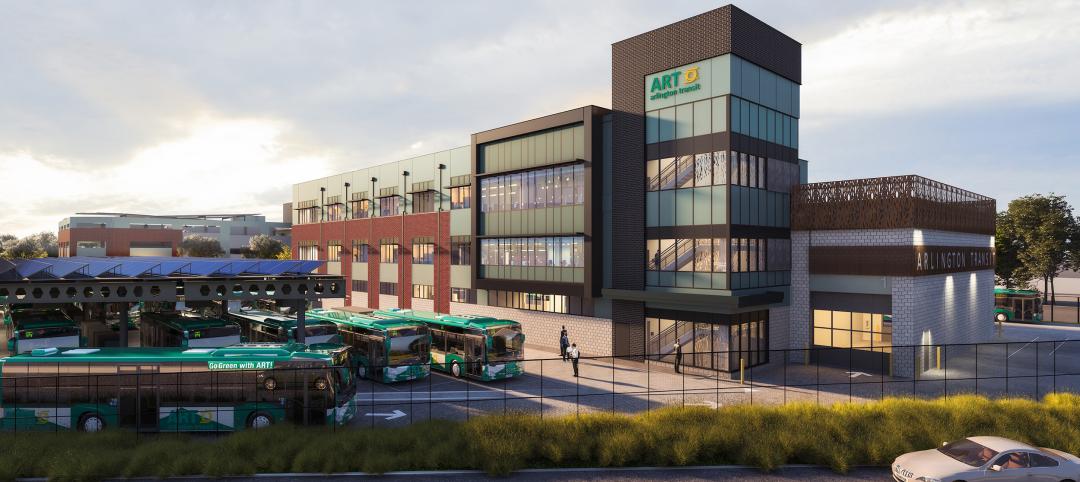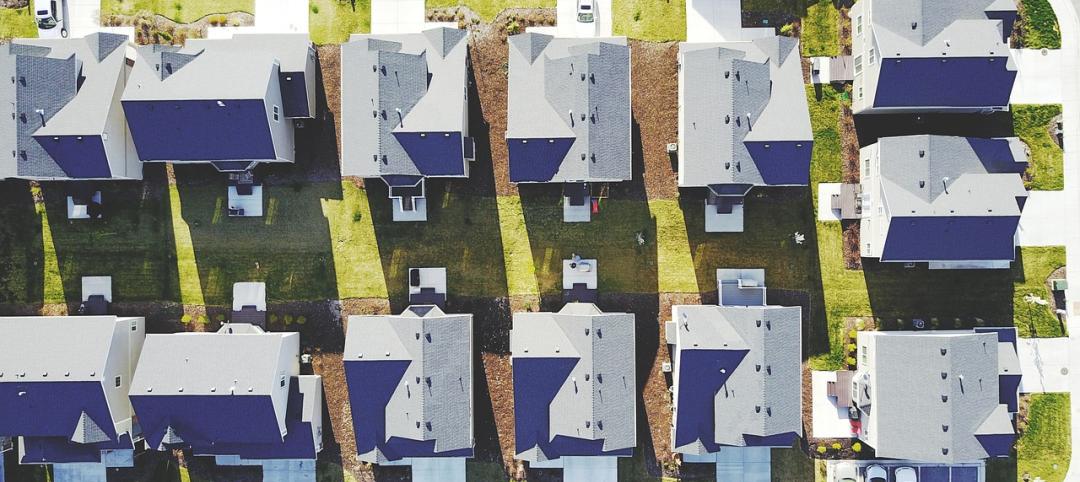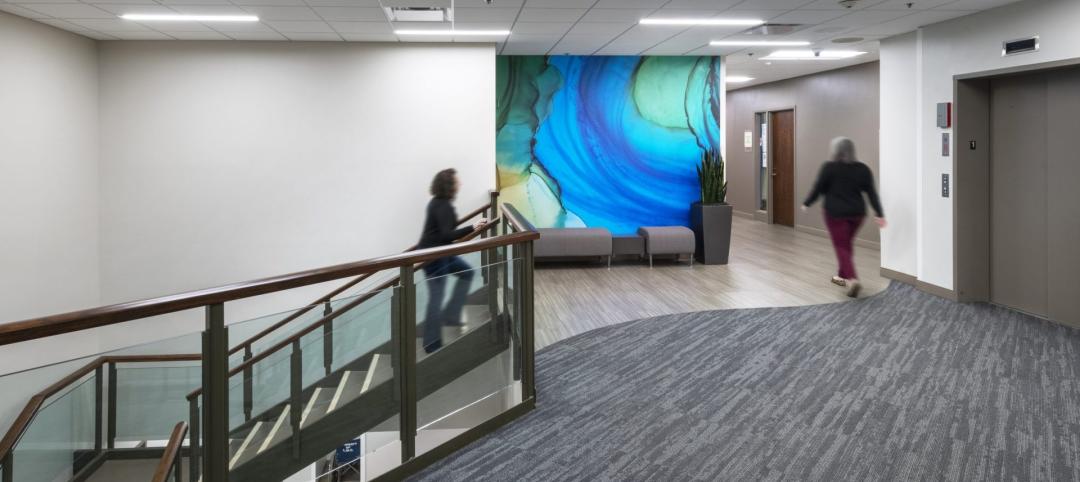As recently as 2008, Duke University’s East Campus steam plant was an overgrown ruin. The former coal-burning plant had been shuttered for more than 30 years, it was covered in vines, and its roof had turned into a forest. Plant roots tore away at the 80-year-old brick façade, in some cases boring right through the 30-inch-thick walls, cracking them and shifting them out of plane and causing massive damage.
Despite these problems, the university saw value in repurposing the historic facility, and in June 2008, an $18.9 million sustainable renovation began that transformed the 6,341-sf building into a modern, efficient natural gas-burning steam facility. Duke engaged the Building Team of SmithGroup (architect), RMF Engineering (MEP), and Balfour Beatty (GC) to tackle the project, which is seeking LEED Gold.
The plant’s defunct coal-burning equipment was replaced by 15 energy-efficient Miura boilers, specifically chosen because their modular nature allowed them to be squeezed into the existing space better than traditional fire-tube and water-tube boilers. Even so, the Building Team had to construct a mezzanine to allow the new boilers to be stacked vertically. The Miura boilers produce steam much faster than traditional boilers, with a cold-to-steaming rate of less than five minutes, which reduces energy loss associated with startup, purge, and warm-up cycles. The boilers also have a factory-installed feedwater economizer that minimizes waste heat through the flue gas, increasing boiler efficiency by about 5%.
To further increase efficiency, the Building Team incorporated a blowdown heat recovery system that aids water savings by eliminating use of cooling water to temper the blowdown before it enters the sewer system. The coal-to-gas conversion helped Duke reduce its coal consumption by 70%. The facility itself operates 33% more efficiently than a baseline building.
As for the crumbling plant itself, the Building Team took on the restoration of the 1928 facility, which was designed by Horace Trumbauer, the architect behind numerous buildings on the Duke University campus.
Damage caused by years of neglect was remedied by rebuilding areas where masonry couldn’t be repaired, then cleaning and repointing brick that could be saved. A new cast-in-place roof deck was installed, along with a high-albedo, single-ply roof membrane. The building’s existing steel windows could not be salvaged, so they were replaced with new steel units that matched the profile of the originals. Low-e glazing was used on windows in the plant’s conditioned spaces; these same spaces were also insulated for greater efficiency. An old railroad trestle, which at one time brought coal cars up to the roof of the steam plant, was restored and the existing rooftop steel coal shed was rebuilt with corrugated fiberglass panels; now the coal shed glows at night.
In total, the Building Team was able to reuse 90% of the existing facility and diverted 85% of construction waste from landfills, a strong indication of the Building Team’s concerted effort to reuse or repurpose as much existing material as possible. For example, the original coal chutes were reused as part of the plant’s ventilation system; an old deaerator tank was put to use as a rainwater storage tank (rainwater is used within the plant to flush toilets); and old valves and wood floor decking were used to build benches for the terrace. Items that weren’t reused were donated to campus and community arts groups.
The project’s imaginative reuse of old elements and the careful addition of new ones caught the attention of our Reconstruction Awards judges. “It’s so carefully thought out,” said Walker Johnson, principal of Chicago-based Johnson Lasky Architects and honorary chair of the awards panel. “It’s absolutely one of the most unique projects,” said Darlene Ebel, Director of Facility Information Management at the University of Illinois at Chicago.
Summing up the judges’ reaction, George Tuhowski, Director of Sustainability for Leopardo Construction, Hoffman Estates, Ill., said: “They maintained a university icon. It’s functional, but it’s also a showpiece.” BD+C
PROJECT SUMMARY
Building Team
Submitting firm: SmithGroup (architect)
Owner: Duke University
CM: Balfour Beatty
MEP: RMF Engineering
General Information
Size: 6,341 gsf
Construction cost: $18.91 million
Construction time: June 2008 to July 2010
Delivery method: CM at risk
Related Stories
Architects | Jun 22, 2023
Keith Hempel named President of LPA Design Studios
LPA Design Studios today announced the promotion of Chief Design Officer Keith Hempel, FAIA, to president of the 58-year-old integrated design firm. Hempel, who joined LPA in 1995, has been an integral part of the firm’s growth, helping to develop an integrated design process that has produced industry-leading results.
Industrial Facilities | Jun 20, 2023
A new study presses for measuring embodied carbon in industrial buildings
The embodied carbon (EC) intensity in core and shell industrial buildings in the U.S. averages 23.0 kilograms per sf, according to a recent analysis of 26 whole building life-cycle assessments. That means a 300,000-sf warehouse would emit 6,890 megatons of carbon over its lifespan, or the equivalent of the carbon emitted by 1,530 gas-powered cars driven for one year. Those sobering estimates come from a new benchmark study, “Embodied Carbon U.S. Industrial Real Estate.”
Virtual Reality | Jun 16, 2023
Can a VR-enabled AEC Firm transform building projects?
With the aid of virtual reality and 3D visualization technologies, designers, consultants, and their clients can envision a place as though the project were in a later stage.
Mechanical Systems | Jun 16, 2023
Cogeneration: An efficient, reliable, sustainable alternative to traditional power generation
Cogeneration is more efficient than traditional power generation, reduces carbon emissions, has high returns on the initial investment, improves reliability, and offers a platform for additional renewable resources and energy storage for a facility. But what is cogeneration? And is it suitable for all facilities?
Office Buildings | Jun 15, 2023
An office building near DFW Airport is now home to two Alphabet companies
A five-minute drive from the Dallas-Fort Worth International Airport, the recently built 2999 Olympus is now home to two Alphabet companies: Verily, a life sciences business, and Wing, a drone delivery company. Verily and Wing occupy the top floor (32,000 sf and 4,000 sf, respectively) of the 10-story building, located in the lakeside, work-life-play development of Cypress Waters.
Transit Facilities | Jun 15, 2023
Arlington, Va., transit station will support zero emissions bus fleet
Arlington (Va.) Transit’s new operations and maintenance facility will support a transition of their current bus fleet to Zero Emissions Buses (ZEBs). The facility will reflect a modern industrial design with operational layouts to embrace a functional aesthetic. Intuitive entry points and wayfinding will include biophilic accents.
Urban Planning | Jun 15, 2023
Arizona limits housing projects in Phoenix area over groundwater supply concerns
Arizona will no longer grant certifications for new residential developments in Phoenix, it’s largest city, due to concerns over groundwater supply. The announcement indicates that the Phoenix area, currently the nation’s fastest-growing region in terms of population growth, will not be able to sustain its rapid growth because of limited freshwater resources.
Multifamily Housing | Jun 15, 2023
Alliance of Pittsburgh building owners slashes carbon emissions by 45%
The Pittsburgh 2030 District, an alliance of property owners in the Pittsburgh area, says that it has reduced carbon emissions by 44.8% below baseline. Begun in 2012 under the guidance of the Green Building Alliance (GBA), the Pittsburgh 2030 District encompasses more than 86 million sf of space within 556 buildings.
Industry Research | Jun 15, 2023
Exurbs and emerging suburbs having fastest population growth, says Cushman & Wakefield
Recently released county and metro-level population growth data by the U.S. Census Bureau shows that the fastest growing areas are found in exurbs and emerging suburbs.
Healthcare Facilities | Jun 14, 2023
Design considerations for behavioral health patients
The surrounding environment plays a huge role in the mental state of the occupants of a space, especially behavioral health patients whose perception of safety can be heightened. When patients do not feel comfortable in a space, the relationships between patients and therapists are negatively affected.

















