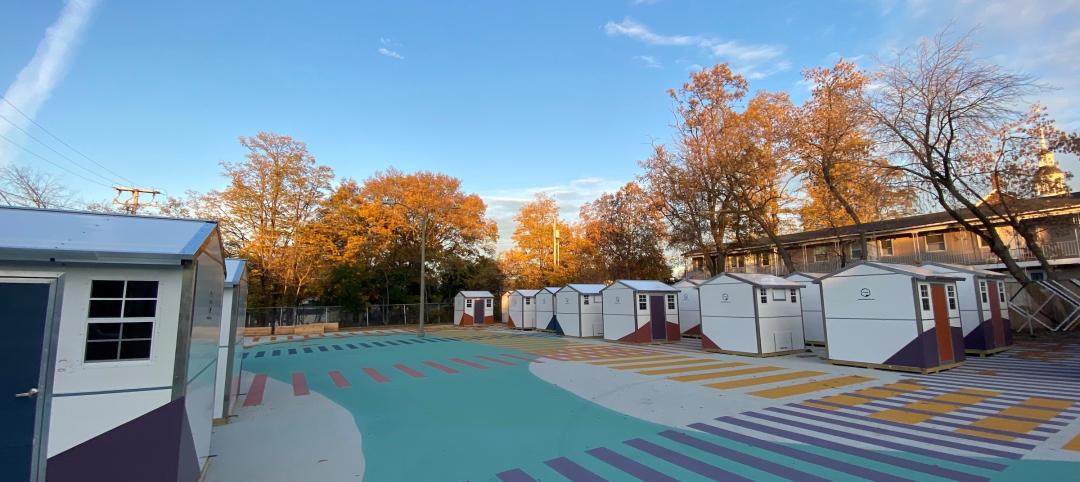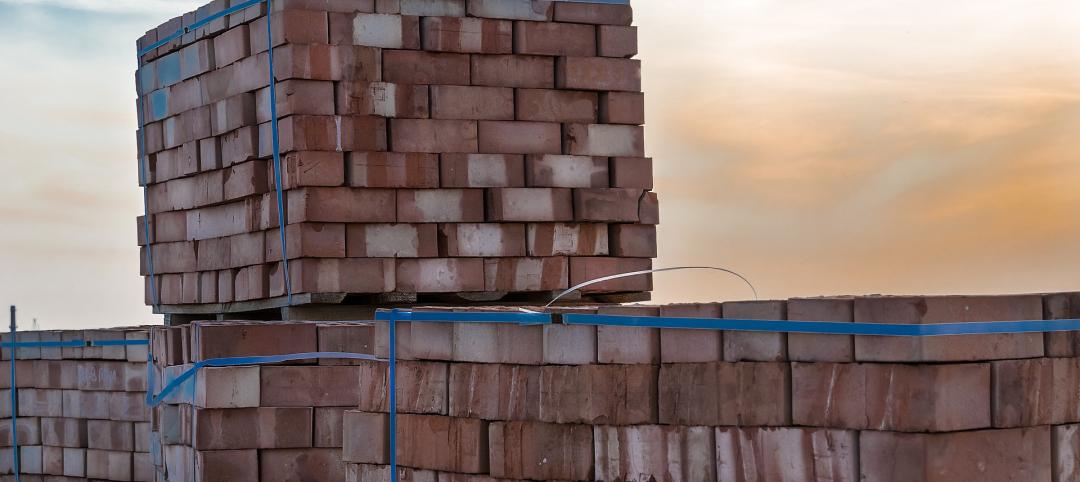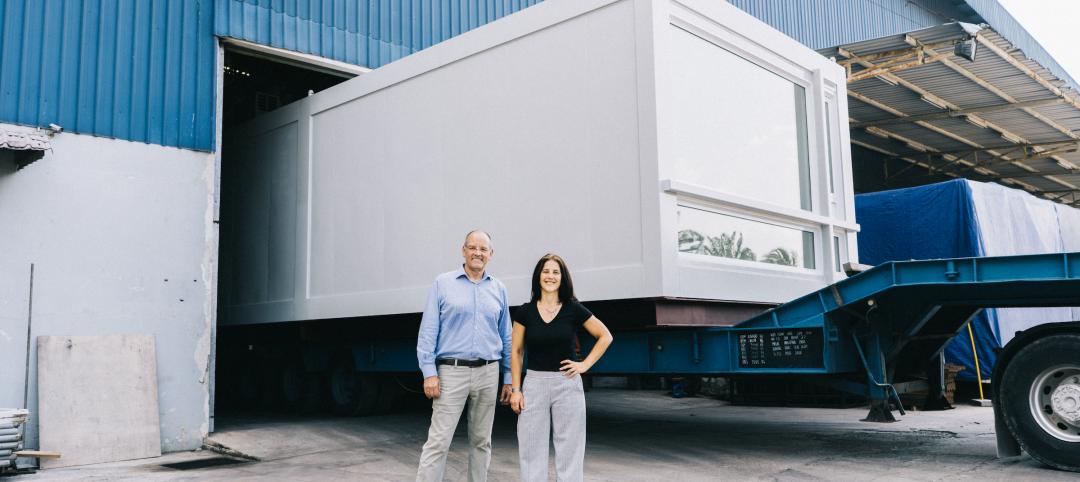As recently as 2008, Duke University’s East Campus steam plant was an overgrown ruin. The former coal-burning plant had been shuttered for more than 30 years, it was covered in vines, and its roof had turned into a forest. Plant roots tore away at the 80-year-old brick façade, in some cases boring right through the 30-inch-thick walls, cracking them and shifting them out of plane and causing massive damage.
Despite these problems, the university saw value in repurposing the historic facility, and in June 2008, an $18.9 million sustainable renovation began that transformed the 6,341-sf building into a modern, efficient natural gas-burning steam facility. Duke engaged the Building Team of SmithGroup (architect), RMF Engineering (MEP), and Balfour Beatty (GC) to tackle the project, which is seeking LEED Gold.
The plant’s defunct coal-burning equipment was replaced by 15 energy-efficient Miura boilers, specifically chosen because their modular nature allowed them to be squeezed into the existing space better than traditional fire-tube and water-tube boilers. Even so, the Building Team had to construct a mezzanine to allow the new boilers to be stacked vertically. The Miura boilers produce steam much faster than traditional boilers, with a cold-to-steaming rate of less than five minutes, which reduces energy loss associated with startup, purge, and warm-up cycles. The boilers also have a factory-installed feedwater economizer that minimizes waste heat through the flue gas, increasing boiler efficiency by about 5%.
To further increase efficiency, the Building Team incorporated a blowdown heat recovery system that aids water savings by eliminating use of cooling water to temper the blowdown before it enters the sewer system. The coal-to-gas conversion helped Duke reduce its coal consumption by 70%. The facility itself operates 33% more efficiently than a baseline building.
As for the crumbling plant itself, the Building Team took on the restoration of the 1928 facility, which was designed by Horace Trumbauer, the architect behind numerous buildings on the Duke University campus.
Damage caused by years of neglect was remedied by rebuilding areas where masonry couldn’t be repaired, then cleaning and repointing brick that could be saved. A new cast-in-place roof deck was installed, along with a high-albedo, single-ply roof membrane. The building’s existing steel windows could not be salvaged, so they were replaced with new steel units that matched the profile of the originals. Low-e glazing was used on windows in the plant’s conditioned spaces; these same spaces were also insulated for greater efficiency. An old railroad trestle, which at one time brought coal cars up to the roof of the steam plant, was restored and the existing rooftop steel coal shed was rebuilt with corrugated fiberglass panels; now the coal shed glows at night.
In total, the Building Team was able to reuse 90% of the existing facility and diverted 85% of construction waste from landfills, a strong indication of the Building Team’s concerted effort to reuse or repurpose as much existing material as possible. For example, the original coal chutes were reused as part of the plant’s ventilation system; an old deaerator tank was put to use as a rainwater storage tank (rainwater is used within the plant to flush toilets); and old valves and wood floor decking were used to build benches for the terrace. Items that weren’t reused were donated to campus and community arts groups.
The project’s imaginative reuse of old elements and the careful addition of new ones caught the attention of our Reconstruction Awards judges. “It’s so carefully thought out,” said Walker Johnson, principal of Chicago-based Johnson Lasky Architects and honorary chair of the awards panel. “It’s absolutely one of the most unique projects,” said Darlene Ebel, Director of Facility Information Management at the University of Illinois at Chicago.
Summing up the judges’ reaction, George Tuhowski, Director of Sustainability for Leopardo Construction, Hoffman Estates, Ill., said: “They maintained a university icon. It’s functional, but it’s also a showpiece.” BD+C
PROJECT SUMMARY
Building Team
Submitting firm: SmithGroup (architect)
Owner: Duke University
CM: Balfour Beatty
MEP: RMF Engineering
General Information
Size: 6,341 gsf
Construction cost: $18.91 million
Construction time: June 2008 to July 2010
Delivery method: CM at risk
Related Stories
Windows and Doors | Mar 5, 2023
2022 North American Fenestration Standard released
The 2022 edition of AAMA/WDMA/CSA 101/I.S.2/A440, “North American Fenestration Standard/Specification for windows, doors, and skylights” (NAFS) has been published. The updated 2022 standard replaces the 2017 edition, part of a continued evolution of the standard to improve harmonization across North America, according to a news release.
AEC Innovators | Mar 3, 2023
Meet BD+C's 2023 AEC Innovators
More than ever, AEC firms and their suppliers are wedding innovation with corporate responsibility. How they are addressing climate change usually gets the headlines. But as the following articles in our AEC Innovators package chronicle, companies are attempting to make an impact as well on the integrity of their supply chains, the reduction of construction waste, and answering calls for more affordable housing and homeless shelters. As often as not, these companies are partnering with municipalities and nonprofit interest groups to help guide their production.
Modular Building | Mar 3, 2023
Pallet Shelter is fighting homelessness, one person and modular pod at a time
Everett, Wash.-based Pallet Inc. helped the City of Burlington, Vt., turn a municipal parking lot into an emergency shelter community, complete with 30 modular “sleeping cabins” for the homeless.
Codes | Mar 2, 2023
Biden Administration’s proposed building materials rules increase domestic requirements
The Biden Administration’s proposal on building materials rules used on federal construction and federally funded state and local buildings would significantly boost the made-in-America mandate. In the past, products could qualify as domestically made if at least 55% of the value of their components were from the U.S.
Industry Research | Mar 2, 2023
Watch: Findings from Gensler's latest workplace survey of 2,000 office workers
Gensler's Janet Pogue McLaurin discusses the findings in the firm's 2022 Workplace Survey, based on responses from more than 2,000 workers in 10 industry sectors.
AEC Innovators | Mar 2, 2023
Turner Construction extends its ESG commitment to thwarting forced labor in its supply chain
Turner Construction joins a growing AEC industry movement, inspired by the Design for Freedom initiative, to eliminate forced labor and child labor from the production and distribution of building products.
Multifamily Housing | Mar 1, 2023
Multifamily construction startup Cassette takes a different approach to modular building
Prefabricated modular design and construction have made notable inroads into such sectors as industrial, residential, hospitality and, more recently, office and healthcare. But Dafna Kaplan thinks that what’s held back the modular building industry from even greater market penetration has been suppliers’ insistence that they do everything: design, manufacture, logistics, land prep, assembly, even onsite construction. Kaplan is CEO and Founder of Cassette, a Los Angeles-based modular building startup.
Airports | Feb 28, 2023
Data visualization: $1 billion earmarked for 2023 airport construction projects
Ninety-nine airports across 47 states and two territories are set to share nearly $1 billion in funding in 2023 from the Federal Aviation Administration. The funding is aimed at help airports of all sizes meet growing air travel demand, with upgrades like larger security checkpoints and more reliable and faster baggage systems.
Seismic Design | Feb 27, 2023
Turkey earthquakes provide lessons for California
Two recent deadly earthquakes in Turkey and Syria offer lessons regarding construction practices and codes for California. Lax building standards were blamed for much of the devastation, including well over 35,000 dead and countless building collapses.
Sports and Recreational Facilities | Feb 27, 2023
New 20,000-seat soccer stadium will anchor neighborhood development in Indianapolis
A new 20,000-seat soccer stadium for United Soccer League’s Indy Eleven will be the centerpiece of a major neighborhood development in Indianapolis. The development will transform the southwest quadrant of downtown Indianapolis by adding more than 600 apartments, 205,000 sf of office space, 197,000 sf for retail space and restaurants, parking garages, a hotel, and public plazas with green space.

















