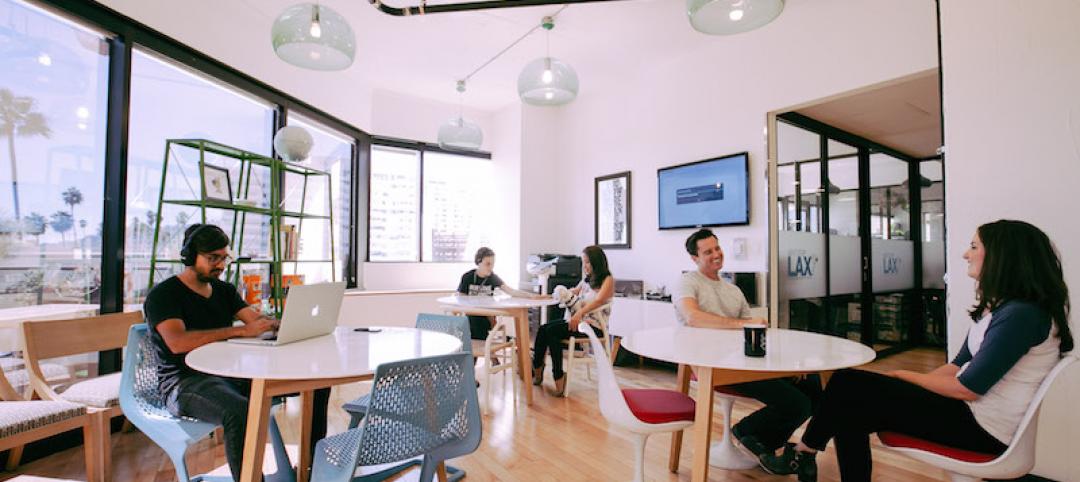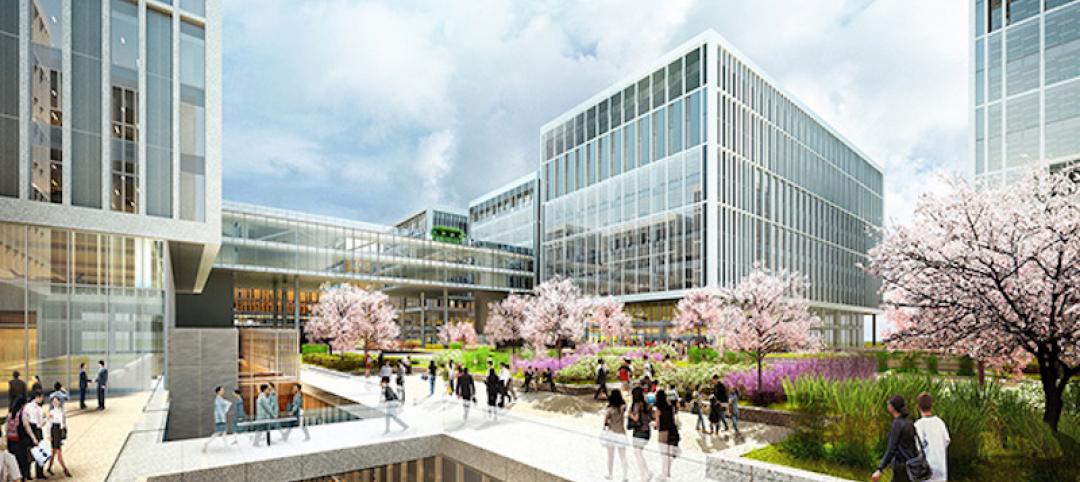The Rudin Family has launched a multi-million dollar building-wide capital improvement program for 3 Times Square that will transform and reposition the Midtown office tower into a 21st-century workplace destination.
As part of the capital improvement program, Rudin engaged FXCollaborative to create a new, glass-walled triple-height lobby. The ground floor exterior will feature a sculptural facade screen designed to diffuse the light of Times Square. The interior space will include streamlined, touchless entry and a fully renovated destination dispatch elevator system.

Rudin and FXCollaborative are also planning a dedicated amenity space on the 16th floor that will be available to building tenants. The amenity space will include a dining area and lounge overlooking Times Square, a coffee bar, a conference and event center that can host up 220 participants, and a fitness center with locker rooms.
3 Times Square features floor plates ranging from 28,000 to 35,000 sf and a total of 885,000 available sf. The redeveloped building will also include a library with open, flexible space for collaborative meetings and breakout sessions.
Related Stories
Building Team Awards | Jun 14, 2017
A space for all: Lighthouse for the Blind and Visually Impaired
Nonprofit HQ fitout improves functionality, accessibility for blind and low-vision individuals.
Office Buildings | Jun 13, 2017
WeWork takes on a construction management app provider
Fieldlens helps turn jobsites into social networks.
Building Team Awards | Jun 12, 2017
Texas technopark: TechnipFMC John T. Gremp Campus
Silver Award: TechnipFMC’s new campus marks the start of a massive planned community in north Houston.
Office Buildings | Jun 12, 2017
At 11.8 million-sf, LG Science Park is the largest new corporate research campus in the world
The project is currently 75% complete and on schedule to open in 2018.
Building Team Awards | Jun 8, 2017
Raising the bar: Zurich North American Headquarters
Silver Award: Forgoing a typical center-core design, the Zurich North America Headquarters rises 11 stories across three stacked bars.
Office Buildings | Jun 8, 2017
Take a look at the plans for Google’s new 1 million-sf London campus
Heatherwick Studio and BIG are designing the 11-story building.
Building Team Awards | Jun 6, 2017
Nerves of steel: 150 North Riverside
Platinum Award: It took guts for a developer and its Building Team to take on a site others had shunned for most of a century.
Office Buildings | Jun 2, 2017
Strong brew: Heineken HQ spurs innovation through interaction [slideshow]
The open plan concept features a Heineken bar and multiple social zones.
Office Buildings | May 30, 2017
How tech companies are rethinking the high-rise workplace
Eight fresh ideas for the high-rise of the future, from NBBJ Design Partner Jonathan Ward.
| May 24, 2017
Accelerate Live! talk: Applying machine learning to building design, Daniel Davis, WeWork
Daniel Davis offers a glimpse into the world at WeWork, and how his team is rethinking workplace design with the help of machine learning tools.










![Strong brew: Heineken HQ spurs innovation through interaction [slideshow] Strong brew: Heineken HQ spurs innovation through interaction [slideshow]](/sites/default/files/styles/list_big/public/OPENER%20Screen%20Shot%202017-06-02%20at%2011.33.34%20AM.png?itok=VNxuazkX)





