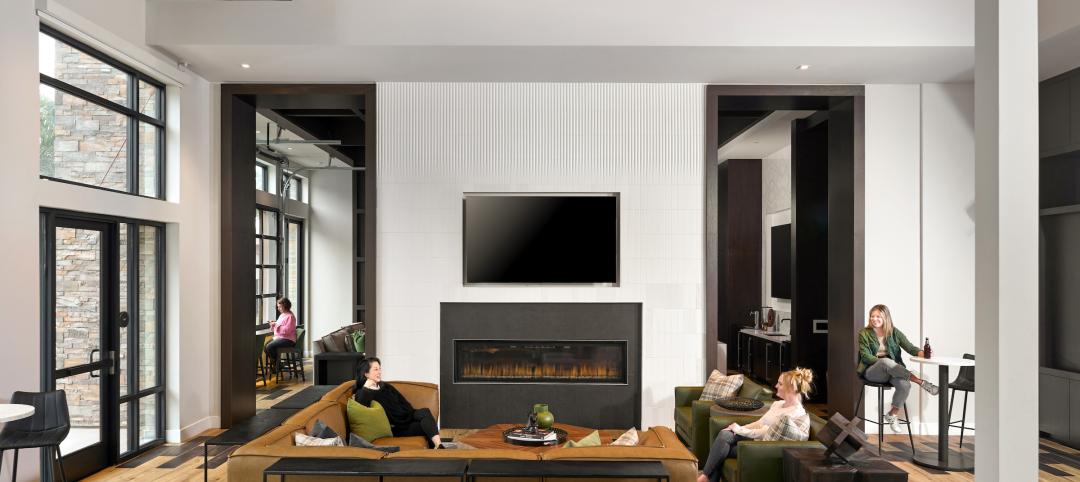With his signature, outlandish, and dramatic forms, people usually either love or hate a Frank Gehry building in their vicinity.
After Gehry’s proposed skyscraper complex was put down by critics, he recently unveiled a reworked design that reduces the number of towers from three to two from the original plan for the development in Toronto’s entertainment district, DeZeen reports.
In addition to reducing the number of towers, he increased the number of floors—the original plan topped out at 86 stories for the tallest building; The revised plan tops out at 92 stories. The new design also allows the existing Princess of Wales Theatre at King Street West to remain, as the original plan would have required it to be demolished.
The mixed-use project, which is done in collaboration with Canadian art tycoon David Mirvish, is named the Mirvish+Gehry Toronto. According to the project's website, the building will "create a new visual identity for the city’s premier arts district. The conceptual designs, which will continue to evolve, consist of two six-story stepped podiums, which relate in scale and articulation to the neighbouring buildings, topped by two iconic residential towers, ranging in size from 82 to 92 storys. Each tower has a complementary but distinctive design, which fits with the history and texture of the surrounding neighbourhood."
The complex will house residential, retail, office, gallery and recreational spaces.
In an interview with the Toronto Star, Gehry, who was born in Toronto in 1929 and lived there until he moved to California as a teenager with his family, says that with two towers instead, he thinks the project is “more Toronto.”
“Fred and Ginger grew up and moved to Toronto,” Gehry joked, referencing how having two towers instead makes it similar to the Dancing House building he designed in Prague that also came under scrutiny at the time, with many dismissing it as an eyesore.
“In a way, two towers feel better. It’s not so crowded.”
Related Stories
MFPRO+ Special Reports | Oct 27, 2023
Download the 2023 Multifamily Annual Report
Welcome to Building Design+Construction and Multifamily Pro+’s first Multifamily Annual Report. This 76-page special report is our first-ever “state of the state” update on the $110 billion multifamily housing construction sector.
Giants 400 | Oct 23, 2023
Top 190 Multifamily Architecture Firms for 2023
Humphreys and Partners, Gensler, Solomon Cordwell Buenz, Niles Bolton Associates, and AO top the ranking of the nation's largest multifamily housing sector architecture and architecture/engineering (AE) firms for 2023, as reported in Building Design+Construction's 2023 Giants 400 Report. Note: This ranking factors revenue for all multifamily buildings work, including apartments, condominiums, student housing facilities, and senior living facilities.
Affordable Housing | Oct 20, 2023
Cracking the code of affordable housing
Perkins Eastman's affordable housing projects show how designers can help to advance the conversation of affordable housing.
Senior Living Design | Oct 19, 2023
Senior living construction poised for steady recovery
Senior housing demand, as measured by the change in occupied units, continued to outpace new supply in the third quarter, according to NIC MAP Vision. It was the ninth consecutive quarter of growth with a net absorption gain. On the supply side, construction starts continued to be limited compared with pre-pandemic levels.
Warehouses | Oct 19, 2023
JLL report outlines 'tremendous potential' for multi-story warehouses
A new category of buildings, multi-story warehouses, is beginning to take hold in the U.S. and their potential is strong. A handful of such facilities, also called “urban logistics buildings” have been built over the past five years, notes a new report by JLL.
Building Materials | Oct 19, 2023
New white papers offer best choices in drywall, flooring, and insulation for embodied carbon and health impacts
“Embodied Carbon and Material Health in Insulation” and “Embodied Carbon and Material Health in Gypsum Drywall and Flooring,” by architecture and design firm Perkins&Will in partnership with the Healthy Building Network, advise on how to select the best low-carbon products with the least impact on human health.
Contractors | Oct 19, 2023
Crane Index indicates slowing private-sector construction
Private-sector construction in major North American cities is slowing, according to the latest RLB Crane Index. The number of tower cranes in use declined 10% since the first quarter of 2023. The index, compiled by consulting firm Rider Levett Bucknall (RLB), found that only two of 14 cities—Boston and Toronto—saw increased crane counts.
Office Buildings | Oct 19, 2023
Proportion of workforce based at home drops to lowest level since pandemic began
The proportion of the U.S. workforce working remotely has dropped considerably since the start of the Covid 19 pandemic, but office vacancy rates continue to rise. Fewer than 26% of households have someone who worked remotely at least one day a week, down sharply from 39% in early 2021, according to the latest Census Bureau Household Pulse Surveys.
Luxury Residential | Oct 18, 2023
One Chicago wins 2023 International Architecture Award
One Chicago, a two-tower luxury residential and mixed-use complex completed last year, has won the 2023 International Architecture Award. The project was led by JDL Development and designed in partnership between architecture firms Goettsch Partners and Hartshorne Plunkard Architecture.
Giants 400 | Oct 17, 2023
Top 130 Sports Facility Architecture Firms for 2023
Populous, Gensler, HOK, and HKS head BD+C's ranking of the nation's largest sports facility architecture and architecture/engineering (AE) firms for 2023, as reported in Building Design+Construction's 2023 Giants 400 Report.



















