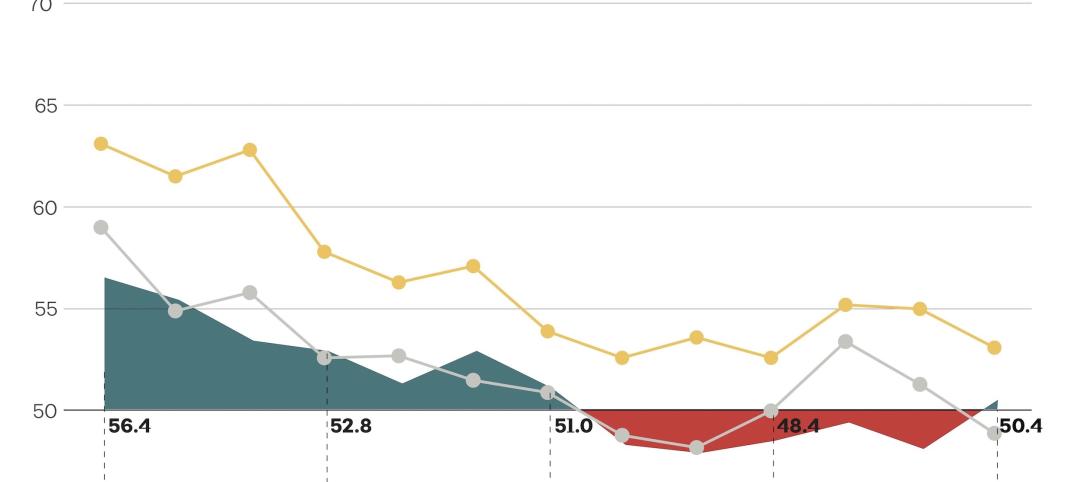With his signature, outlandish, and dramatic forms, people usually either love or hate a Frank Gehry building in their vicinity.
After Gehry’s proposed skyscraper complex was put down by critics, he recently unveiled a reworked design that reduces the number of towers from three to two from the original plan for the development in Toronto’s entertainment district, DeZeen reports.
In addition to reducing the number of towers, he increased the number of floors—the original plan topped out at 86 stories for the tallest building; The revised plan tops out at 92 stories. The new design also allows the existing Princess of Wales Theatre at King Street West to remain, as the original plan would have required it to be demolished.
The mixed-use project, which is done in collaboration with Canadian art tycoon David Mirvish, is named the Mirvish+Gehry Toronto. According to the project's website, the building will "create a new visual identity for the city’s premier arts district. The conceptual designs, which will continue to evolve, consist of two six-story stepped podiums, which relate in scale and articulation to the neighbouring buildings, topped by two iconic residential towers, ranging in size from 82 to 92 storys. Each tower has a complementary but distinctive design, which fits with the history and texture of the surrounding neighbourhood."
The complex will house residential, retail, office, gallery and recreational spaces.
In an interview with the Toronto Star, Gehry, who was born in Toronto in 1929 and lived there until he moved to California as a teenager with his family, says that with two towers instead, he thinks the project is “more Toronto.”
“Fred and Ginger grew up and moved to Toronto,” Gehry joked, referencing how having two towers instead makes it similar to the Dancing House building he designed in Prague that also came under scrutiny at the time, with many dismissing it as an eyesore.
“In a way, two towers feel better. It’s not so crowded.”
Related Stories
AEC Tech Innovation | Apr 27, 2023
Does your firm use ChatGPT?
Is your firm having success utilizing ChatGPT (or other AI chat tools) on your building projects or as part of your business operations? If so, we want to hear from you.
Concrete Technology | Apr 24, 2023
A housing complex outside Paris is touted as the world’s first fully recycled concrete building
Outside Paris, Holcim, a Swiss-based provider of innovative and sustainable building solutions, and Seqens, a social housing provider in France, are partnering to build Recygénie—a 220-unit housing complex, including 70 social housing units. Holcim is calling the project the world’s first fully recycled concrete building.
Multifamily Housing | Apr 21, 2023
Arlington County, Va., eliminates single-family-only zoning
Arlington County, a Washington, D.C., community that took shape in the 1950s, when single-family homes were the rule in suburbia, recently became one of the first locations on the East Coast to eliminate single-family-only zoning.
Architects | Apr 21, 2023
Architecture billings improve slightly in March
Architecture firms reported a modest increase in March billings. This positive news was tempered by a slight decrease in new design contracts according to a new report released today from The American Institute of Architects (AIA). March was the first time since last September in which billings improved.
Green | Apr 21, 2023
Top 10 green building projects for 2023
The Harvard University Science and Engineering Complex in Boston and the Westwood Hills Nature Center in St. Louis are among the AIA COTE Top Ten Awards honorees for 2023.
Multifamily Housing | Apr 19, 2023
Austin’s historic Rainey Street welcomes a new neighbor: a 48-story mixed-used residential tower
Austin’s historic Rainey Street is welcoming a new neighbor. The Paseo, a 48-story mixed-used residential tower, will bring 557 apartments and two levels of retail to the popular Austin entertainment district, known for houses that have been converted into bungalow bars and restaurants.
Design Innovation Report | Apr 19, 2023
Reinforced concrete walls and fins stiffen and shade the National Bank of Kuwait skyscraper
When the National Bank of Kuwait first conceived its new headquarters more than a decade ago, it wanted to make a statement about passive design with a soaring tower that could withstand the extreme heat of Kuwait City, the country’s desert capital.
Design Innovation Report | Apr 19, 2023
HDR uses artificial intelligence tools to help design a vital health clinic in India
Architects from HDR worked pro bono with iKure, a technology-centric healthcare provider, to build a healthcare clinic in rural India.
Design Innovation Report | Apr 19, 2023
Meet The Hithe: A demountable building for transient startups
The Hithe, near London, is designed to be demountable and reusable. The 2,153-sf building provides 12 units of business incubator workspace for startups.
Metals | Apr 19, 2023
Sherwin-Williams Coil Coatings releases new color forecast for architectural metal coatings
The Coil Coatings division of Sherwin-Williams has released its latest color forecast, FUSE, for architectural metal coatings. The report aims to inspire architects, product manufacturers and original equipment manufacturers (OEMs) in the coil and extrusion market over the next 3-5 years and beyond.



















