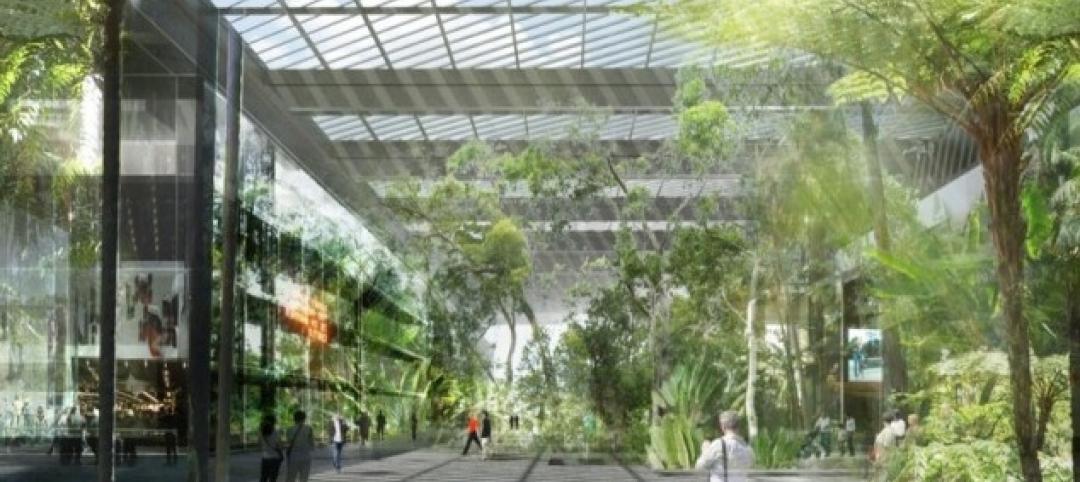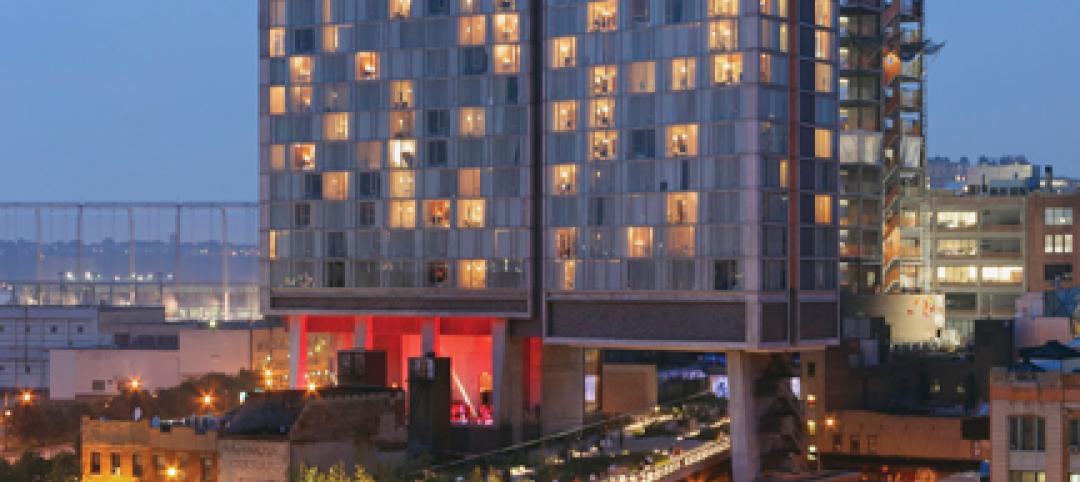Hines, the international real estate firm, announced that Gehry Partners has won an architectural competition for a new 300-unit residential tower in Berlin, Germany.
The development, which is owned by Hines, will be located at the D4 construction site between Hackescher Markt, Friedrichshain, and Berlin-Mitte, adjacent to Hines’ recently developed Die Mitte retail building.
Berlin’s first new high-rise residential development since the 1970s, the project will rise to a maximum height of 492 feet, likely becoming the tallest building in Berlin and the tallest residential building in all of Germany. It will contain approximately 500,000 square feet, will include small apartments and penthouses, and a portion of the tower will house a hotel.
This project represents the third time Hines has worked with Gehry Partners. The firm also designed Hines’ DZ Bank in Berlin and the New World Center in Miami Beach, FL, for which Hines served as development manager.
In order to find the best possible urban and architectural design solution for this important location, Hines, under an agreement with the Senate Department for Urban Development and the Environment as well as the Berlin-Mitte District Council, invited nine national and international architects to take part in an architectural competition in May 2013.
Participants were Adjaye Associates (London, UK); Architectonica (Miami, USA); Barkow Leibinger Architects (Berlin, GER); BE Berlin (Berlin, GER); David Chipperfield Architects (London/Berlin, UK/GER); Gehry Partners, LLP (Santa Monica, USA); Ingenhoven Architects (Dusseldorf, GER); Kleihues + Kleihues Gesellschaft von Architekten mbH (Berlin, GER); and Prof. Kollhof Generalplanungs-GmbH (Berlin, GER).
Following the first assessment in November 2013, four firms–Barkow Leibinger Architects, Gehry Partners, Ingenhoven Architects and Kleihues + Kleihues–were asked to refine their designs for a second and final phase of the competition.
On January 23, 2014, a panel of judges decided on the architectural and urban design qualities of the submissions. The panel, chaired by Prof. Peter P. Schweger, included, among others: Regula Lüscher, Senate Building Director; Kristina Laduch, Head of the City Planning Department Berlin-Mitte; and Christoph Reschke and Alexander Möll, co-managing directors of Hines Immobilien GmbH.
Reschke explains, “The quality of the designs submitted was extremely high and reflected the importance of this prominent location in the center of Berlin. This place has a strong symbolic character and will develop into a metropolitan residential and retail area. In order to transform the square, we want to take a chance on something new and exceptional.”
The experts came to the conclusion that Gehry Partners’ solution was the most compelling for this central location. The winning design convinced the jury with its sculptural interpretation, achieved by rotating a number of cubes that relate to many of the city’s focal points, in particular the neighboring Karl-Marx-Allee. With its exceptional form, the building develops a completely new architectural language. In addition, the jury was enthusiastic about the harmonious design of the elevations and the stone used for the building façades.
Regula Lüscher, Senate Building Director, commented, “Gehry’s design is strong in visual expression and introduces an unusually eccentric, new pattern for this location. Nevertheless, the façade radiates agreeable tranquility. In addition, the design blends well with the neighborhood and conveys all aspects of metropolitan living.”
Second place was awarded to Kleihues + Kleihues Gesellschaft von Architekten mbH, and third place was awarded to Barkow Leibinger Gesellschaft von Architekten mbH.
The designs presented by the competition winners will be publicly exhibited in the annex to the Lichthof at Köllnischer Park 3, 10179 Berlin, from January 27 to February 12, 2014. The exhibition will be open from Monday to Saturday, 10:00 am to 6:00 pm.
Hines opened its first office outside the U.S. in Berlin in 1991, and today employs more than 50 real estate professionals in Germany’s most important cities. Some of the projects completed and managed by Hines Germany include: Die Mitte-Shopping am Alexanderplatz, Upper Eastside Berlin, Sony Center Berlin, Benrather Karree in Düsseldorf, Uptown München in Munich, Hofstatt in Munich, Siemens Headquarters in Munich and Postquartier in Stuttgart. Hines has acquired, developed and is now managing approximately 10.7 million square feet in Germany.
Related Stories
| Jan 19, 2011
Architecture Billings Index jumped more than 2 points in December
On the heels of its highest mark since 2007, the Architecture Billings Index jumped more than two points in December. The American Institute of Architects reported the December ABI score was 54.2, up from a reading of 52.0 the previous month.
| Jan 19, 2011
Large-Scale Concrete Reconstruction Solid Thinking
Driven by both current economic conditions and sustainable building trends, Building Teams are looking more and more to retrofits and reconstruction as the most viable alternative to new construction. In that context, large-scale concrete restoration projects are playing an important role within this growing specialty.
| Jan 10, 2011
Architect Jean Nouvel designs an island near Paris
Abandoned by carmaker Renault almost 20 years ago, Seguin Island in Boulogne-Billancourt, France, is being renewed by architect Jean Nouvel. Plans for the 300,000-square-meter project includes a mix of culture, commerce, urban parks, and gardens, which officials hope will attract both Parisians and tourists.
| Jan 10, 2011
Michael J. Alter, president of The Alter Group: ‘There’s a significant pent-up demand for projects’
Michael J. Alter, president of The Alter Group, a national corporate real estate development firm headquartered in Skokie, Ill., on the growth of urban centers, project financing, and what clients are saying about sustainability.
| Jan 7, 2011
BIM on Target
By using BIM for the design of its new San Clemente, Calif., store, big-box retailer Target has been able to model the entire structural steel package, including joists, in 3D, chopping the timeline for shop drawings from as much as 10 weeks down to an ‘unheard of’ three-and-a-half weeks.
| Jan 7, 2011
How Building Teams Choose Roofing Systems
A roofing survey emailed to a representative sample of BD+C’s subscriber list revealed such key findings as: Respondents named metal (56%) and EPDM (50%) as the roofing systems they (or their firms) employed most in projects. Also, new construction and retrofits were fairly evenly split among respondents’ roofing-related projects over the last couple of years.
| Jan 7, 2011
Total construction to rise 5.1% in 2011
Total U.S. construction spending will increase 5.1% in 2011. The gain from the end of 2010 to the end of 2011 will be 10%. The biggest annual gain in 2011 will be 10% for new residential construction, far above the 2-3% gains in all other construction sectors.
| Jan 7, 2011
Mixed-Use on Steroids
Mixed-use development has been one of the few bright spots in real estate in the last few years. Successful mixed-use projects are almost always located in dense urban or suburban areas, usually close to public transportation. It’s a sign of the times that the residential component tends to be rental rather than for-sale.





















