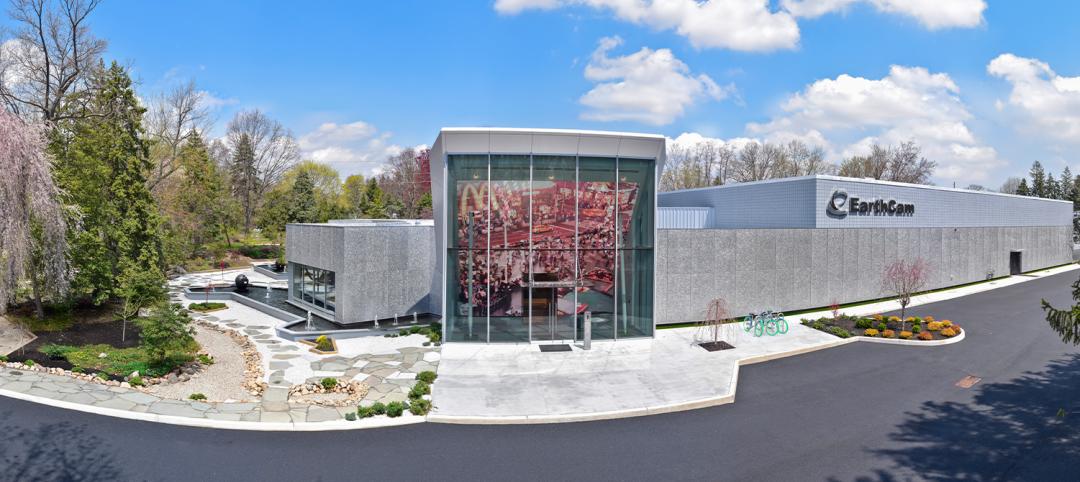Architects from Gensler have released renderings of their plan to turn unused networks of the London Underground into “a stylish new subterranean route for pedestrians and cyclists,” CNN reports.
Renderings of the project, named London Underline, were created as a submission for the London Planning Awards. The plan includes using excess space underground for cultural and retail projects.
According to Dezeen, the name references the London Underground rail network and New York’s High Line park, suggesting that the city’s derelict mass transit networks “could provide the answer to overcrowding on other transport routes.”
However, a spokesperson for Transport for London, the city’s transport authority, told CNN that there aren’t many tunnels in subterranean London with “significant length that are not already part of out operational railway.”

Related Stories
Sports and Recreational Facilities | Apr 25, 2022
Iowa's Field of Dreams to get boutique hotel, new baseball fields
A decade ago, Go the Distance Baseball formed to preserve the Iowa farm site where the 1989 movie Field of Dreams was filmed.
Building Team | Apr 22, 2022
EarthCam Adds Senior Leadership Roles to Facilitate Rapid Growth
EarthCam today announced several new leadership positions as it scales up to accommodate increasing demand for its webcam technology and services.
Architects | Apr 22, 2022
Top 10 green building projects for 2022
The American Institute of Architects' Committee on the Environment (COTE) has announced its COTE Top Ten Awards for significant achievements in advancing climate action.
Mixed-Use | Apr 22, 2022
San Francisco replaces a waterfront parking lot with a new neighborhood
A parking lot on San Francisco’s waterfront is transforming into Mission Rock—a new neighborhood featuring rental units, offices, parks, open spaces, retail, and parking.
Legislation | Apr 21, 2022
NIMBYism in the Sunbelt stymies new apartment development
Population growth in Sunbelt metro areas is driving demand for new apartment development, but resistance is growing against these projects.
Building Team | Apr 20, 2022
White House works with state, local governments to bolster building performance standards
The former head of the U.S. Green Building Council says the Biden Administration’s formation of the National Building Performance Standards Coalition is a “tremendous” step in the right direction to raise building performance standards in the U.S.
Market Data | Apr 20, 2022
Pace of demand for design services rapidly accelerates
Demand for design services in March expanded sharply from February according to a new report today from The American Institute of Architects (AIA).
Multifamily Housing | Apr 20, 2022
A Frankfurt tower gives residents greenery-framed views
In Frankfurt, Germany, the 27-floor EDEN tower boasts an exterior “living wall system”: 186,000 plants that cover about 20 percent of the building’s facade.
Healthcare Facilities | Apr 19, 2022
6 trends to watch in healthcare design
As the healthcare landscape continues to evolve, IMEG’s healthcare leaders from across the country are seeing several emerging trends that are poised to have wide-ranging impacts on facility design and construction. Following are six of the trends and strategies they expect to become more commonplace in 2022 and the years to come.
Energy-Efficient Design | Apr 19, 2022
A prefab second skin can make old apartments net zero
A German startup is offering a new way for old buildings to potentially reach net-zero status: adding a prefabricated second skin.

















