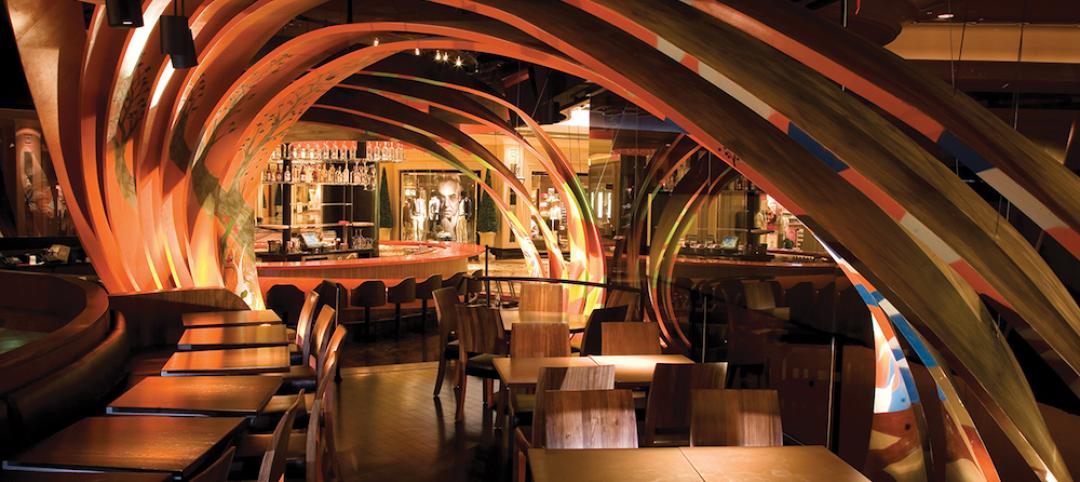Goettsch Partners (GP), along with China Resources Land Limited, celebrated the grand opening of the Grand Hyatt Dalian. This GP-designed 44-story, 370-key hotel is located in China’s northeastern coastal city of Dalian, sited fronting the Yellow Sea and adjacent to the large public park of Xinghai Square.
“From the outset of the project we had one simple goal,” said Paul De Santis, LEED AP, principal at GP, “Every room should have a view of the sea.”
The resulting tower shape is triangular in plan to ensure that all bays receive southern light as well as views of the meandering coastline. Additionally, the arcing north façade and rounded corners of the tower help to divert the prevailing winds in both summer and wintertime conditions, minimizing the structural impact on the slender tower.
Programmatically, the hotel floors are stacked below the serviced apartment levels, enabling the core to telescope and creating the architectural “portal” along the north façade. Internal circulation is exposed on this face to provide all vestibules with ambient daylight and views of the Dalian skyline, while assuring a consistent lighting profile at night.
The tower’s façade is composed of floor-to-ceiling high-performance glazing to maximize the views, and horizontal metallic sunshades are sized for solar protection and privacy. In contrast, the tower sits atop a four-level podium clad in a mixture of warm limestone, stainless steel, and high-transparency glass that integrates well with the scale and materiality of the neighboring residential villas.
The podium also employs a series landscaped roofs and terraces which provide unique outdoor amenities and enhance the visual and energy performance of the project.
“Above all, the tower planning and material selections are intended to be functional and timeless; not decorative or fashionable,” said De Santis.
The podium houses large banquet, meeting, dining, fitness, and spa facilities. Hotel guests and visitors arrive at the complex by ascending a vehicular ramp to a second-level driving court and landscaped plaza that separates the main entrance from the activity surrounding Xinghai Square. This private plaza leads to a light-filled, second-level lobby with commanding views of the Sea to the south.
From the multi-storied lobby, all amenities are easily accessible. The all-day dining restaurant is located on the first level, with direct access to landscaped gardens and the beachfront. Banquet facilities are stacked along the eastern edge of the site with a separate drop-off area and lobby. The terraces and pre-function areas for both ballrooms are oriented specifically to maximize views of Xinghai Square. The fitness and spa programs sit atop the podium and are oriented to assure direct sun exposure for both the pool and the large outdoor terraces in the afternoon.
The top two levels of the tower feature a signature restaurant, offering dramatic views in all directions.
In total, the new Grand Hyatt Dalian features 28 suites, 84 serviced apartments, two ballrooms, meeting facilities, three restaurants, a spa, indoor swimming pool, fitness center, and 225 parking spaces.
All photos courtesy GP.
Related Stories
Hotel Facilities | Aug 2, 2016
The dot-com generation: How Millennials are influencing hospitality
Millennials’ desire for authentic experiences has been the catalyst for a refresh of most brand standards, writes Gensler's Lisa Kong
High-rise Construction | Jun 29, 2016
Best Tall Buildings around the world favor unusual shapes and hybrid functions
The Council on Tall Buildings and Urban Habitat selects winners in four regions.
Movers+Shapers | Jun 13, 2016
THE DISRUPTORS: The Millennial generation is imposing its will on design
AEC firms, particularly those that design hotels and offices, gain a competitive edge by knowing how to appeal to the largest share of the American workforce.
Hotel Facilities | May 17, 2016
U.S. hotel construction pipeline full, fueled by upscale property segment
The 506,000 rooms under contract in April represent a 14.6% YoY increase.
High-rise Construction | May 17, 2016
Foster + Partners-designed towers approved as part of massive neighborhood redevelopment in San Francisco
One of Oceanwide Center’s buildings will be the city’s second tallest.
Retail Centers | May 10, 2016
5 factors guiding restaurant design
Restaurants are more than just places to eat. They are comprising town centers and playing into the future of brick-and-mortar retail.
Hotel Facilities | Mar 9, 2016
New hotel rooms generate an intergenerational battle
Hotels are going for a new minimalist look to attract younger guests, but some older business travelers don't like the small "desks"—and they don't want to work in the hotel lobby. But it's really all about trimming construction costs.
Hotel Facilities | Jan 19, 2016
8 trends sparking the hospitality sector
Hotels and restaurants are branching out to attract more customers—and hold onto them longer.
| Jan 14, 2016
How to succeed with EIFS: exterior insulation and finish systems
This AIA CES Discovery course discusses the six elements of an EIFS wall assembly; common EIFS failures and how to prevent them; and EIFS and sustainability.
Hotel Facilities | Jan 13, 2016
Hotel construction should remain strong through 2017
More than 100,000 rooms could be delivered this year alone.





















