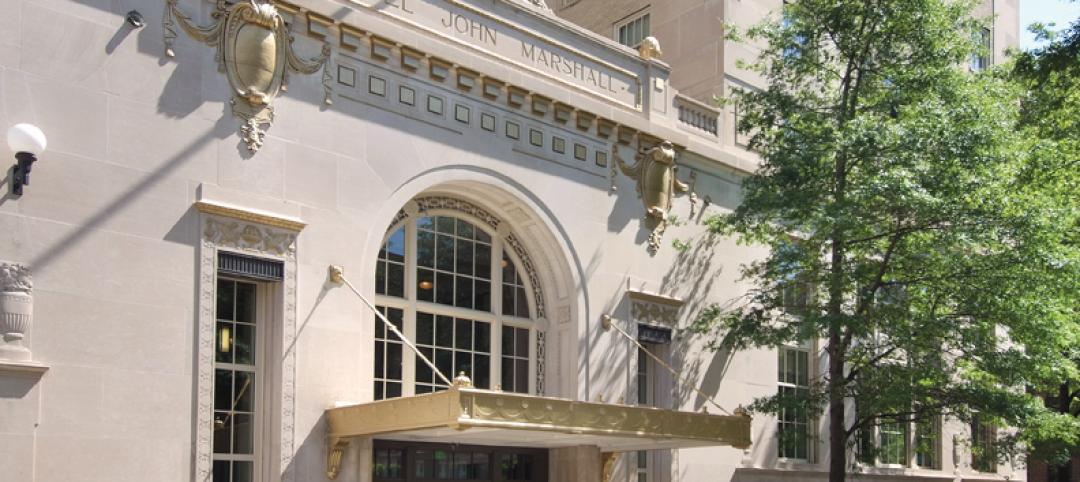Goettsch Partners (GP), along with China Resources Land Limited, celebrated the grand opening of the Grand Hyatt Dalian. This GP-designed 44-story, 370-key hotel is located in China’s northeastern coastal city of Dalian, sited fronting the Yellow Sea and adjacent to the large public park of Xinghai Square.
“From the outset of the project we had one simple goal,” said Paul De Santis, LEED AP, principal at GP, “Every room should have a view of the sea.”
The resulting tower shape is triangular in plan to ensure that all bays receive southern light as well as views of the meandering coastline. Additionally, the arcing north façade and rounded corners of the tower help to divert the prevailing winds in both summer and wintertime conditions, minimizing the structural impact on the slender tower.
Programmatically, the hotel floors are stacked below the serviced apartment levels, enabling the core to telescope and creating the architectural “portal” along the north façade. Internal circulation is exposed on this face to provide all vestibules with ambient daylight and views of the Dalian skyline, while assuring a consistent lighting profile at night.
The tower’s façade is composed of floor-to-ceiling high-performance glazing to maximize the views, and horizontal metallic sunshades are sized for solar protection and privacy. In contrast, the tower sits atop a four-level podium clad in a mixture of warm limestone, stainless steel, and high-transparency glass that integrates well with the scale and materiality of the neighboring residential villas.
The podium also employs a series landscaped roofs and terraces which provide unique outdoor amenities and enhance the visual and energy performance of the project.
“Above all, the tower planning and material selections are intended to be functional and timeless; not decorative or fashionable,” said De Santis.
The podium houses large banquet, meeting, dining, fitness, and spa facilities. Hotel guests and visitors arrive at the complex by ascending a vehicular ramp to a second-level driving court and landscaped plaza that separates the main entrance from the activity surrounding Xinghai Square. This private plaza leads to a light-filled, second-level lobby with commanding views of the Sea to the south.
From the multi-storied lobby, all amenities are easily accessible. The all-day dining restaurant is located on the first level, with direct access to landscaped gardens and the beachfront. Banquet facilities are stacked along the eastern edge of the site with a separate drop-off area and lobby. The terraces and pre-function areas for both ballrooms are oriented specifically to maximize views of Xinghai Square. The fitness and spa programs sit atop the podium and are oriented to assure direct sun exposure for both the pool and the large outdoor terraces in the afternoon.
The top two levels of the tower feature a signature restaurant, offering dramatic views in all directions.
In total, the new Grand Hyatt Dalian features 28 suites, 84 serviced apartments, two ballrooms, meeting facilities, three restaurants, a spa, indoor swimming pool, fitness center, and 225 parking spaces.
All photos courtesy GP.
Related Stories
| Feb 20, 2013
Higher standards, efficiency programs keys to 40% energy usage reduction in commercial buildings since 1980
Commercial buildings have seen a drop in their energy intensity of more than 40% since 1980, according to a recent report from Bloomberg New Energy Finance and the Business Council for Sustainable Energy.
| Feb 18, 2013
Top 10 kitchen and bath design trends for 2013
Gray color schemes and transitional styles are among the top trends identified by more than 300 kitchen and bath design experts surveyed by the National Kitchen & Bath Association (NKBA).
| Feb 17, 2013
Pakistan to get world's tallest tower in $45 billion deal
Newly signed mega deal will fund construction of several massive developments in Karachi, including a mixed-use tower that will dwarf the Burj Khalifa.
| Feb 15, 2013
Hotel project pipeline up 5% in January
The number of hotel rooms in the construction or planning phases rose 4.9% in January compared with year-ago stats. Rooms actually under construction increased 38.3% compared with January 2012.
| Feb 5, 2013
5 forces driving hotel investment
Jones Lang LaSalle’s Hotels & Hospitality Group believes that signs point to an on-going uptick in Americas hotel transactions activity sooner rather than later. They identify the five forces that will drive the hotel investment market during the next five years.
| Jan 16, 2013
SOM’s innovative Zhengzhou Greenland Plaza opens
The 2.59-million-square-feet building houses a mixed-use program of offices on its lower floors and a 416-room hotel.
| Nov 11, 2012
Greenbuild 2012 Report: Hospitality
Hotel boom signals good news for greener lodging facilities
| Oct 5, 2012
2012 Reconstruction Award Silver Winner: Residences at the John Marshall, Richmond, Va.
In April 2010, the Building Team of Rule Joy Trammell + Rubio, Stanley D. Lindsey & Associates, Leppard Johnson & Associates, and Choate Interior Construction restored the 16-story, 310,537-sf building into the Residences at the John Marshall, a new mixed-use facility offering apartments, street-level retail, a catering kitchen, and two restored ballrooms.
| Jul 20, 2012
2012 Giants 300 Special Report
Ranking the leading firms in Architecture, Engineering, and Construction.




















