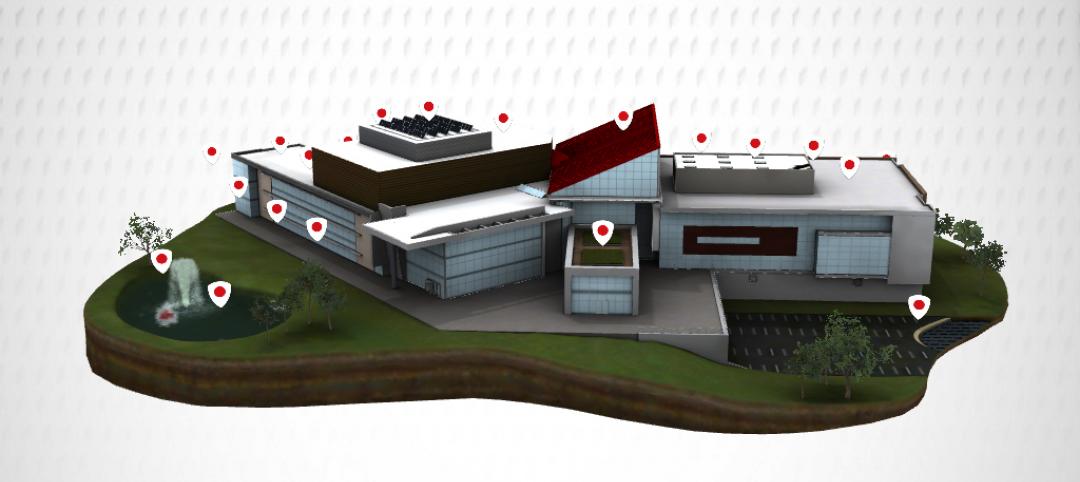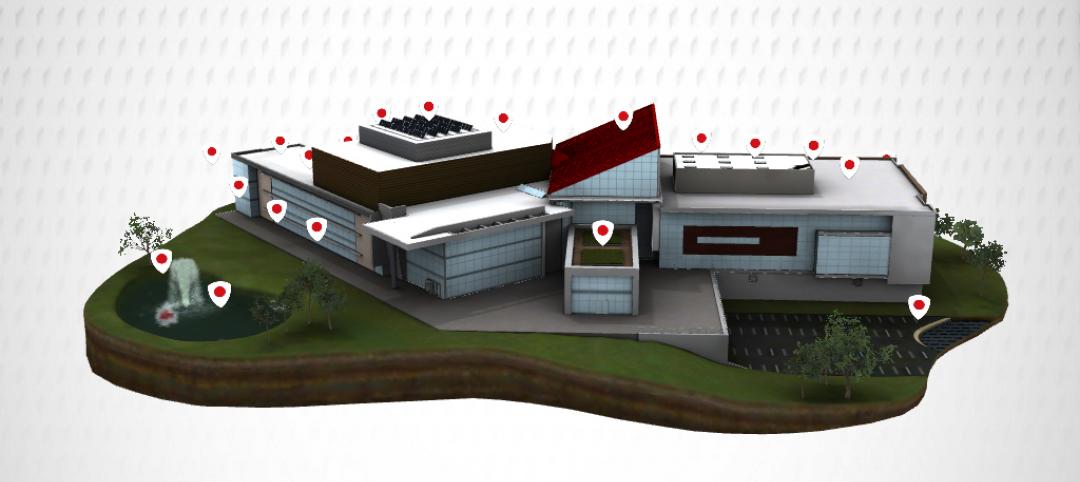Google’s plans for its new headquarters in Mountain View, Calif., include using small cranes and robotic machines that are capable of reconfiguring interior modular spaces, as needs change, within hours.
According to its development application, the search-engine giant envisions a headquarters with four large structures, built on 3 million sf of land. Each would be scaled as an entire city block and draped with glass canopies. The first site, called The Landings, would start construction by 2020, with the other structures to be started within the following four years.
Each structure’s floors, walls, ceilings, and other interior elements would be attachable to and detachable from permanent steel frames, so that whole new workspaces could be formed and manipulated, not unlike moving around office furniture.

The Silicon Valley Business Journal reports that Google intends to install cranes and robots, known as “crabots,” within these buildings to lift and move around the modular components. The Business Journal could not ascertain whether the crabots are still on the drawing board or exist as practical tools. And Google, in its documents, isn’t revealing much, as it only suggests that a specialized crabot could be developed and manufactured by combining the latest crane and robot technology.
It’s worth remembering, though, that Google bought eight robotics companies in 2012 and 2013, including Boston Dynamics, which has designed research robots for the Pentagon. Google has also been testing self-driving cars since 2009.
Related Stories
| Apr 27, 2012
China Mobile selects Leo A Daly to design three buildings at its new HQ
LEO A DALY, in collaboration with Local Design Institute WDCE, wins competition to design Phase 2, Plot B, of Campus.
| Apr 24, 2012
McLennan named Ashoka Fellow
McLennan was recognized for his work on the Living Building Challenge.
| Apr 18, 2012
Positive conditions persist for Architecture Billings Index
The AIA reported the March ABI score was 50.4, following a mark of 51.0 in February; greatest demand is for commercial building projects.
| Mar 30, 2012
18 handy tablet apps for AEC professionals
Check out these helpful apps for everyday design and construction tasks. Our favorite: MagicPlan, which uses GPS to help you measure and draw a floor plan of any room.
| Mar 21, 2012
10 common data center surprises
Technologies and best practices provide path for better preparation.
| Mar 7, 2012
Firestone iPad app offers touch technology
Free app provides a preview of Firestone’s Roots to Rooftop Building Envelope Solution with an overview of all the products from ground and stormwater management solutions, to complete wall panel and commercial roofing system applications.
| Mar 1, 2012
Intelligent construction photography, not just pretty pictures
Our expert tells how to organize construction progress photos so you don’t lose track of all the valuable information they contain.
| Mar 1, 2012
AIA: A clear difference, new developments in load-bearing glass
Earn 1.0 AIA/CES learning units by studying this article and successfully completing the online exam.
| Mar 1, 2012
Cornell shortlists six architectural firms for first building on tech campus
Each of the firms will be asked to assemble a team of consultants and prepare for an interview to discuss their team’s capabilities to successfully design the university’s project.
| Feb 22, 2012
ACI BIM manual for cast-in-place concrete in development
The improved communication, coordination, and collaboration afforded by BIM implementation have already been shown to save time and money in projects.
















