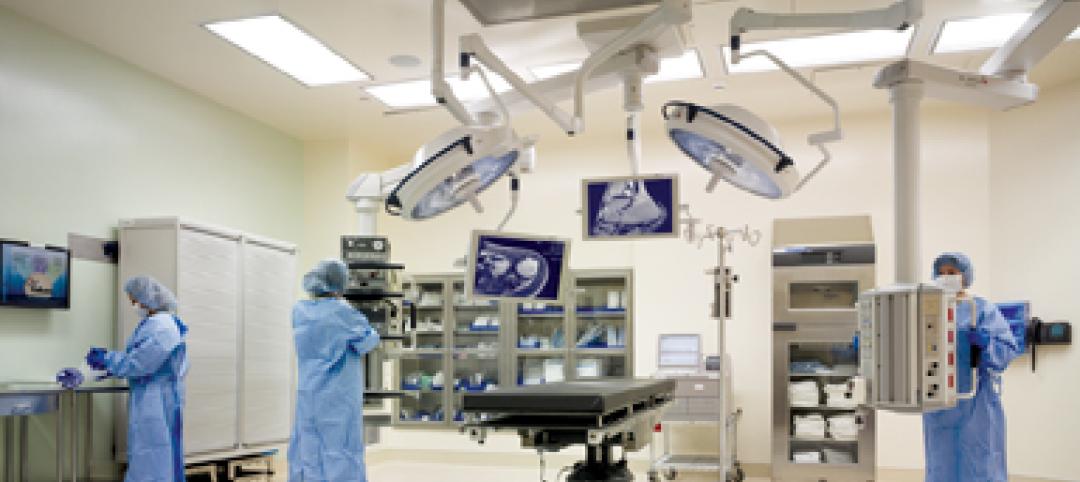Earlier this month, a real-estate development joint venture broke ground in downtown Grand Rapids, Mich., on the $85 million, 205,000-sf Doug Meijer Medical Innovation Building that is expected to drive innovation in life sciences through research, testing, and the commercialization of new therapies.
The project, which is scheduled for completion in in late 2021, is the result of a public-private partnership called Health Innovation Partners that includes Michigan State University (MSU), locally based GC Rockford Construction, and two Chicago-based firms Walsh Construction and Murphy Development Group. SmithGroup is the project’s lead architect.
Health Innovation Partners is leasing the land for the six-story Medical Innovation Building from MSU along the university’s so-called Medical Mile, next door to MSU’s 162,000-sf Research Center, which opened in 2017 and whose researchers concentrate on finding cures for cancer, Alzheimer’s and Parkinson’s diseases. The new building will include a 600-car parking structure. A third building is in the planning stage.

Over 250 guests, team members, and local officials turned out for the Nov. 18 groundbreaking of the Doug Meijer Medical Innovation Building in Grand Rapids, Mich.
MSU President Samuel L. Stanley, Jr., MD, stated during the groundbreaking ceremony that this latest project is one more step in Grand Rapids’ emergence as a national player in the health research and innovation space. Confirmed tenants for the Medical Innovation Building are the MSU College of Human Medicine, Spectrum Health, and BAMF Health, a biotech company focused on delivering AI-enabled medicine through molecular imaging and Theranostics.
Future tenants are likely to focus on cancer research, mental health, neurodevelopmental and neurodegenerative disorders, bioinformatics and artificial intelligence, digital and consumer-driven health technologies, and medical device development.
The new building is named after Doug Meijer, co-chairman of the supermarket chain Meijer, whose Meijer Foundation donated $19.5 million to the MSU Board of Trustees for the Medical Innovation Building’s construction.

Samuel L. Stanley, Jr., MD, President of Michigan State University (above), and Mike VanGessel, founder and CEO of Rockford Construction, a national construction and property management provider (below).

Related Stories
| Jul 25, 2012
EwingCole adds healthcare director to D.C. office
Schultz brings over 25 years of proven experience in planning and designing healthcare, medical research, and government medical facilities.
| Jul 25, 2012
Hill International selected as project manager for two Abu Dhabi hospitals
The two hospitals have a combined estimated project value of approximately AED 784 million ($213 million).
| Jul 20, 2012
2012 Giants 300 Special Report
Ranking the leading firms in Architecture, Engineering, and Construction.
| Jul 20, 2012
3 important trends in hospital design that Healthcare Giants are watching closely
BD+C’s Giants 300 reveals top AEC firms in the healthcare sector.
| Jul 19, 2012
Construction begins on military centers to treat TBI and PTS
First two of several centers to be built in Fort Belvoir, Va. and Camp Lejeune, N.C.
| Jul 12, 2012
Cardoso joins Margulies Perruzzi Architects
Senior architect brings experience, leadership to firm’s healthcare practice.
| Jul 11, 2012
HOK honored with Los Angeles architectural award
42nd annual awards from the Los Angeles Business Council honor design excellence.
| Jun 29, 2012
SOM writes a new chapter at Cincinnati’s The Christ Hospital
The 332,000–sf design draws on the predominantly red brick character of The Christ Hospital’s existing buildings, interpreting it in a fresh and contemporary manner that fits well within the historic Mt. Auburn neighborhood while reflecting the institution’s dedication to experience, efficiency, flexibility, innovation and brand.
| Jun 20, 2012
WHR’s Tradewell Fellowship Marks 15th Anniversary
Fellowship program marks milestone with announcement of new program curator and 2012 fellow
| Jun 8, 2012
Thornton Tomasetti/Fore Solutions provides consulting for renovation at Tufts School of Dental Medicine
Project receives LEED Gold certification.

















