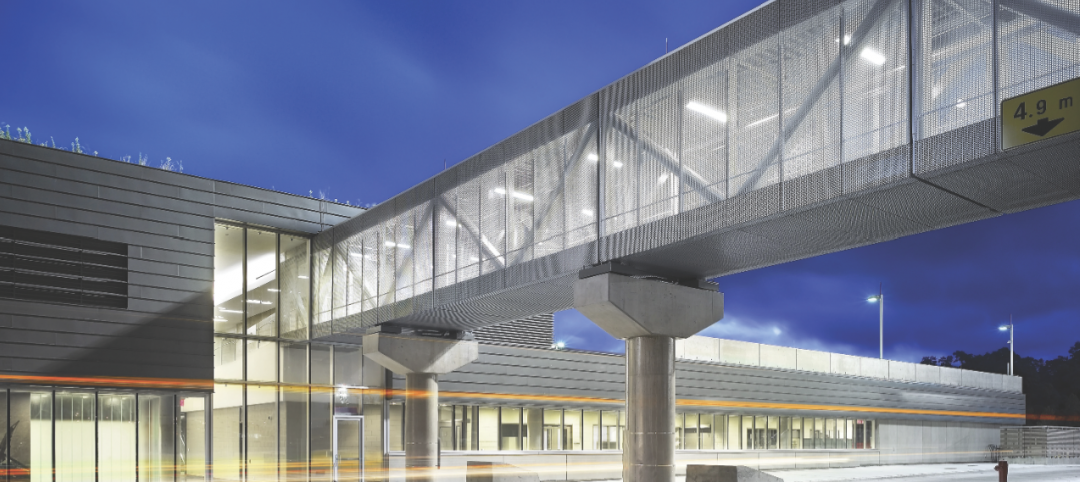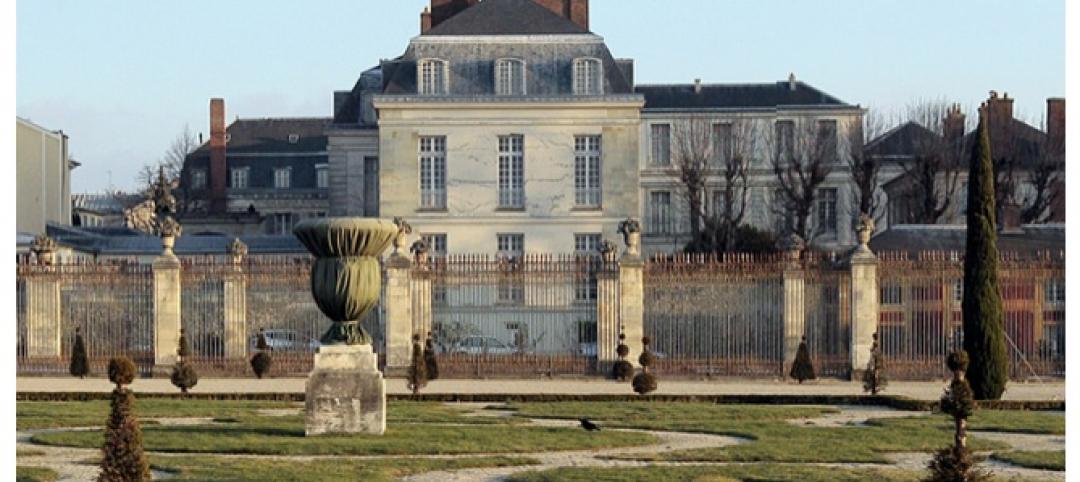Healthcare construction has slowed a bit in the last few years, but it remains a critically important sector for many AEC firms. While healthcare clients are demanding sustainable design and construction as a matter of course, green building is no longer limited strictly to hospital projects.
In Seattle, Swedish Cancer Institute has installed a factory-fabricated radiotherapy treatment “vault” to house its TomoTherapy treatment system. RAD Technology Medical Systems manufactured steel modules for the vault at its production facility, along with prefab wood modules for the patient exam and office portion of the nearly 4,000-sf facility. It is believed to be the first radiation center to earn LEED Silver certification.
Another first—at least for a privately owned facility—goes to San Francisco Surgical Arts’ LEED-CI Platinum (v.2009) oral and maxillofacial surgery office. Environmental Building Strategies led the Building Team—medical designer Kohan Inc. and contractor All Phase Builders—in reducing lighting power 37% and water usage 40% over conventional facilities. Solar-powered keyboards and Energy Star-qualified LED monitors and appliances were also used.
For the $538 million expansion of Phoenix Children’s Hospital (designed by HKS to Green Guide for Health Care standards), Kitchell Contractors built a central energy plant for the 34-acre campus that employs a high-efficiency, 800-ton water-to-water heat pump chiller, a technology widely used in the Middle East.
The central plant will save 5.6 million gallons of water per year, reduce natural gas consumption by 70%, and trim energy and operating costs $11 million over 15 years. The project also received a $464,000 cash award from APS Solutions for Business, the local electrical utility’s energy-conservation program for commercial customers.
In Richmond, Va., Moseley Architects worked with design partners KEI Architects,
Dennis Kowal Architects, and John Dickinson & Partners and GC Kenbridge Construction on the renovation of the Virginia Rehabilitation Center for the Blind and Vision Impaired Administration and Activities Building. The center provides training for blind, vision-impaired, and deaf-blind Virginians to adapt to living with partial or no sight.
Commonwealth guidelines called for the $4,272,600 project to bring the facility, which was built in 1970, up to LEED Silver standards. The team went well beyond that. A central skylit atrium brought light and warmth into the facility. Variable-speed HVAC systems and energy-recovery technology were installed. Single-pane windows were replaced with low-e, double-pane units. Existing halide site lights were upgraded to LED fixtures. Energy use was trimmed 15%, water consumption by 30%, saving 34,000 gallons a year.
As a result of these measures, the project earned LEED Gold certification.
The team also embraced “sustainability” in a larger context in making the center compliant with ADA Accessibility Guidelines. By not focusing exclusively on what could be seen, the team created a design that considered such factors as echoes, smells, and proportions to arrive at what they called a “building for sighted people.”
Another project seeking to break new ground in sustainability is the Palliative Care Campus, a 120-unit Enhanced Assisted Living Residence for persons with serious progressive illnesses. It is said to be the world’s first spirit-centered, enhanced assisted-living community residence. The client, the HealthCare Chaplaincy, is a national leader in research, education, and multi-faith patient-centered care. FXFOWLE Architects is the AOR and designer, in collaboration with MHG Architects and Clodagh Design.
The 16-story, 180,000-sf project, to be built in Lower Manhattan along the East River, will also house a geriatric and palliative care outpatient medical practice, plus research, educational, clinical practice, and administrative spaces. The facility will address not only patients’ physical ills, but also their psychological and spiritual well-being. The HealthCare Chaplaincy hopes the new campus will serve as a national demonstration project for the healthcare industry. +
Related Stories
| Jan 4, 2011
Product of the Week: Zinc cladding helps border crossing blend in with surroundings
Zinc panels provide natural-looking, durable cladding for an administrative building and toll canopies at the newly expanded Queenstown Plaza U.S.-Canada border crossing at the Niagara Gorge. Toronto’s Moriyama & Teshima Architects chose the zinc alloy panels for their ability to blend with the structures’ scenic surroundings, as well as for their low maintenance and sustainable qualities. The structures incorporate 14,000 sf of Rheinzink’s branded Angled Standing Seam and Reveal Panels in graphite gray.
| Jan 4, 2011
6 green building trends to watch in 2011
According to a report by New York-based JWT Intelligence, there are six key green building trends to watch in 2011, including: 3D printing, biomimicry, and more transparent and accurate green claims.
| Jan 4, 2011
LEED standards under fire in NYC
This year, for the first time, owners of 25,000 commercial properties in New York must report their buildings’ energy use to the city. However, LEED doesn’t measure energy use and costs, something a growing number of engineers, architects, and landlords insist must be done. Their concerns and a general blossoming of environmental awareness have spawned a host of rating systems that could test LEED’s dominance.
| Jan 4, 2011
LEED 2012: 10 changes you should know about
The USGBC is beginning its review and planning for the next version of LEED—LEED 2012. The draft version of LEED 2012 is currently in the first of at least two public comment periods, and it’s important to take a look at proposed changes to see the direction USGBC is taking, the plans they have for LEED, and—most importantly—how they affect you.
| Jan 4, 2011
California buildings: now even more efficient
New buildings in California must now be more sustainable under the state’s Green Building Standards Code, which took effect with the new year. CALGreen, the first statewide green building code in the country, requires new buildings to be more energy efficient, use less water, and emit fewer pollutants, among many other requirements. And they have the potential to affect LEED ratings.
| Jan 4, 2011
New Years resolutions for architects, urban planners, and real estate developers
Roger K. Lewis, an architect and a professor emeritus of architecture at the University of Maryland, writes in the Washington Post about New Years resolutions he proposes for anyone involved in influencing buildings and cities. Among his proposals: recycle and reuse aging or obsolete buildings instead of demolishing them; amend or eliminate out-of-date, obstructive, and overly complex zoning ordinances; and make all city and suburban streets safe for cyclists and pedestrians.
| Jan 4, 2011
An official bargain, White House loses $79 million in property value
One of the most famous office buildings in the world—and the official the residence of the President of the United States—is now worth only $251.6 million. At the top of the housing boom, the 132-room complex was valued at $331.5 million (still sounds like a bargain), according to Zillow, the online real estate marketplace. That reflects a decline in property value of about 24%.
| Jan 4, 2011
Luxury hotel planned for Palace of Versailles
Want to spend the night at the Palace of Versailles? The Hotel du Grand Controle, a 1680s mansion built on palace grounds for the king's treasurer and vacant since the French Revolution, will soon be turned into a luxury hotel. Versailles is partnering with Belgian hotel company Ivy International to restore the dilapidated estate into a 23-room luxury hotel. Guests can live like a king or queen for a while—and keep their heads.
| Jan 4, 2011
Grubb & Ellis predicts commercial real estate recovery
Grubb & Ellis Company, a leading real estate services and investment firm, released its 2011 Real Estate Forecast, which foresees the start of a slow recovery in the leasing market for all property types in the coming year.
| Jan 4, 2011
Furniture Sustainability Standard - Approved by ANSI and Released for Distribution
BIFMA International recently announced formal American National Standards Institute (ANSI) approval and release of the ANSI/BIFMA e3-2010 Furniture Sustainability Standard. The e3 standard represents a structured methodology to evaluate the "sustainable" attributes of furniture products and constitutes the technical criteria of the level product certification program.










