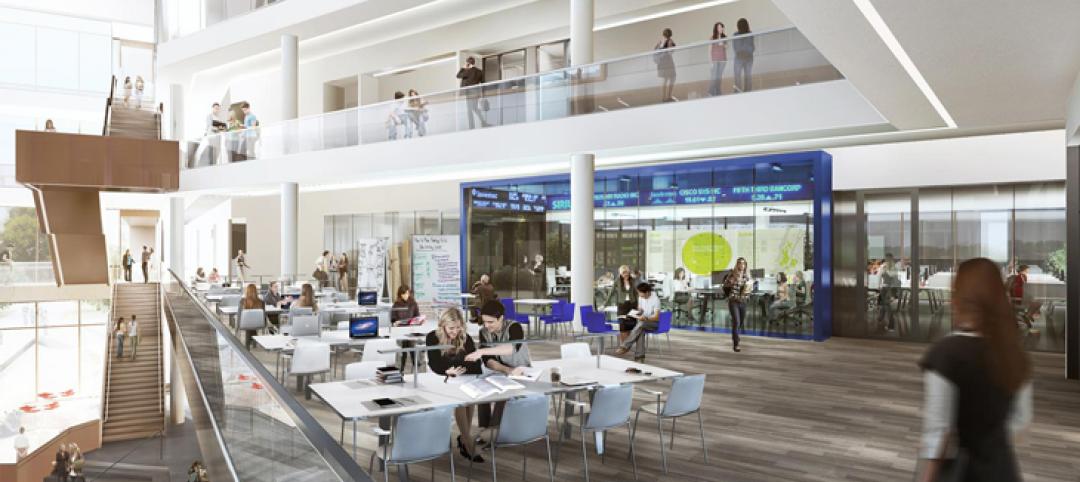Without any additional room to expand outward, the Grace Church School in Greenwich Village decided to expand upward with a rooftop athletic center. The 14,000-sf expansion includes offices, classrooms, locker rooms, storage facilities, a fitness center, and a golf simulator room. The centerpiece of the expansion, however, is a large, multipurpose gymnasium.
The gym can be divided into two spaces so, in addition to its use as a gymnasium, the space can be used as a performance and gathering space. It is capped with an arched steel roof equipped with skylights that use anti-glare Solera panels that draw light deep into the building’s core.
 Courtesy Francis Dzikowski.
Courtesy Francis Dzikowski.
Students in grades 7-12 get to the new addition via an extended stairwell. This stairwell leads them to a new student “commons” area that connects to the main gym space and also provides an area for informal gatherings. An acoustically isolating concrete slab set on floor jacks reduces vibration and sound transmission to the classrooms below.
 Courtesy MBB.
Courtesy MBB.
Related Stories
| Oct 9, 2014
Regulations, demand will accelerate revenue from zero energy buildings, according to study
A new study by Navigant Research projects that public- and private-sector efforts to lower the carbon footprint of new and renovated commercial and residential structures will boost the annual revenue generated by commercial and residential zero energy buildings over the next 20 years by 122.5%, to $1.4 trillion.
| Oct 2, 2014
Budget busters: Report details 24 of the world's most obscenely over-budget construction projects
Montreal's Olympic Stadium and the Sydney Opera House are among the landmark projects to bust their budgets, according to a new interactive graph by Podio.
| Sep 29, 2014
Living Building vs. LEED Platinum: Comparing the first costs and savings
Skanska USA's Steve Clem breaks down the costs and benefits of various ultra-green building standards and practices.
| Sep 24, 2014
Architecture billings see continued strength, led by institutional sector
On the heels of recording its strongest pace of growth since 2007, there continues to be an increasing level of demand for design services signaled in the latest Architecture Billings Index.
| Sep 24, 2014
Frank Gehry's first building in Latin America will host grand opening on Oct. 2
Gehry's design for the Biomuseo, or Museum of Biodiversity, draws inspiration from the site's natural and cultural surroundings, including local Panamaian tin roofs.
| Sep 22, 2014
4 keys to effective post-occupancy evaluations
Perkins+Will's Janice Barnes covers the four steps that designers should take to create POEs that provide design direction and measure design effectiveness.
| Sep 22, 2014
Sound selections: 12 great choices for ceilings and acoustical walls
From metal mesh panels to concealed-suspension ceilings, here's our roundup of the latest acoustical ceiling and wall products.
| Sep 17, 2014
New hub on campus: Where learning is headed and what it means for the college campus
It seems that the most recent buildings to pop up on college campuses are trying to do more than just support academics. They are acting as hubs for all sorts of on-campus activities, writes Gensler's David Broz.
| Sep 15, 2014
Ranked: Top international AEC firms [2014 Giants 300 Report]
Parsons Brinckerhoff, Gensler, and Jacobs top BD+C's rankings of U.S.-based design and construction firms with the most revenue from international projects, as reported in the 2014 Giants 300 Report.
| Sep 15, 2014
Argentina reveals plans for Latin America’s tallest structure
Argentine President Cristina Fernández de Kirchner announces the winning design by MRA+A Álvarez | Bernabó | Sabatini for the capital's new miexed use tower.
















