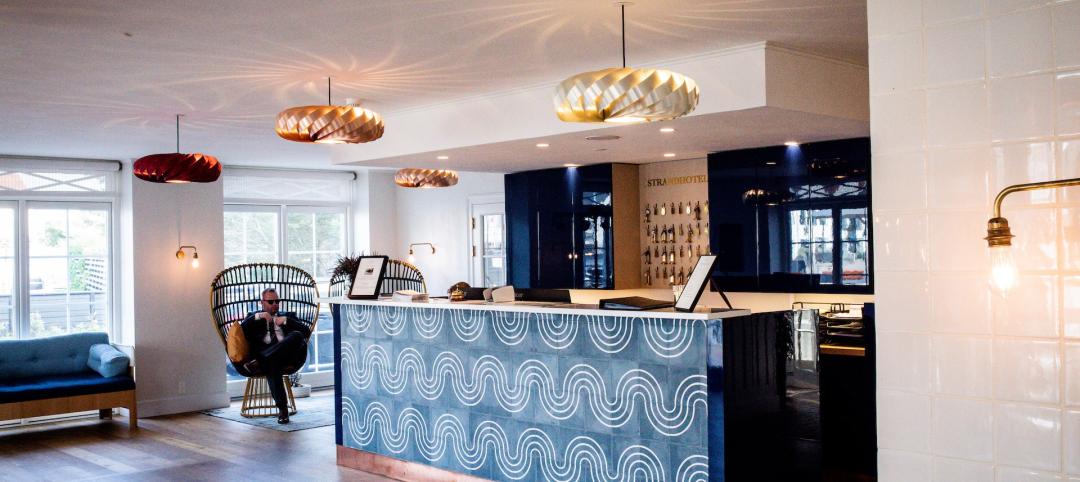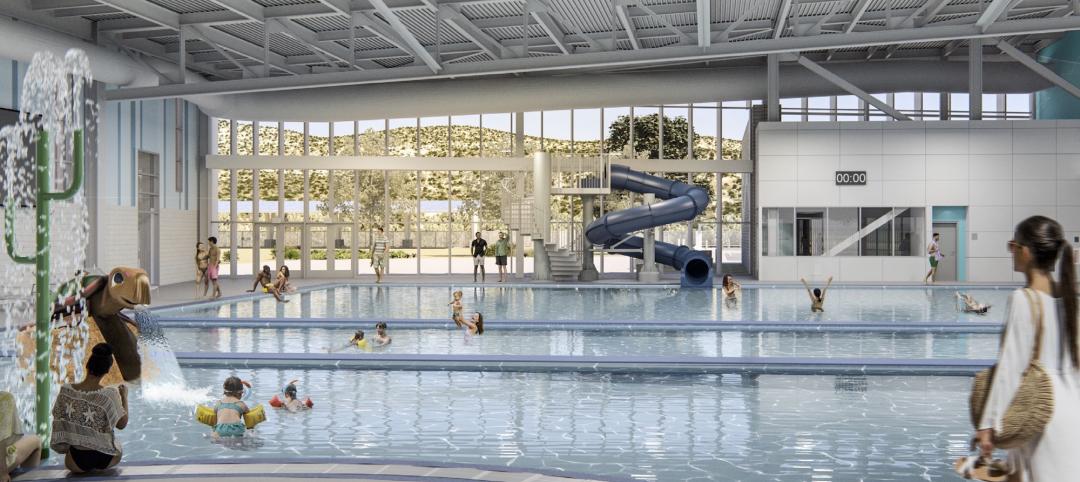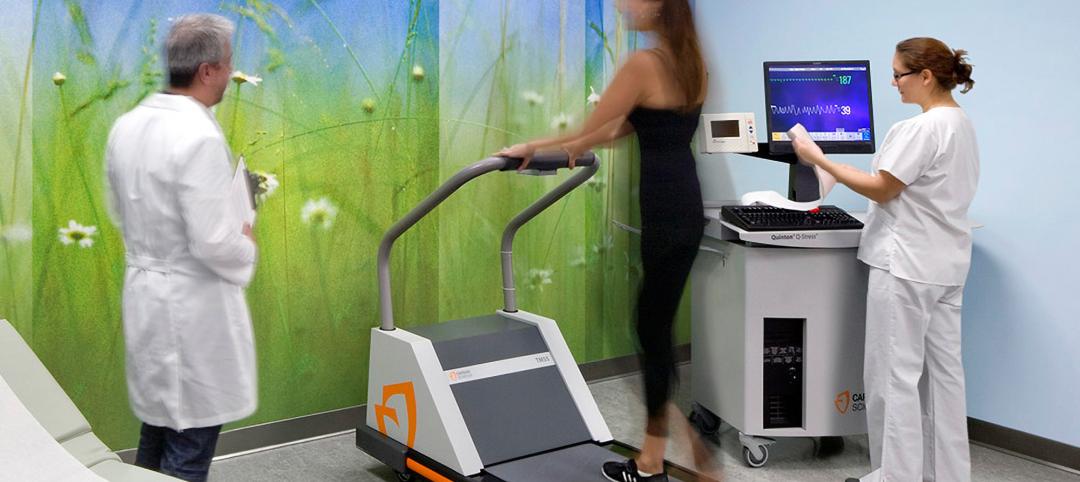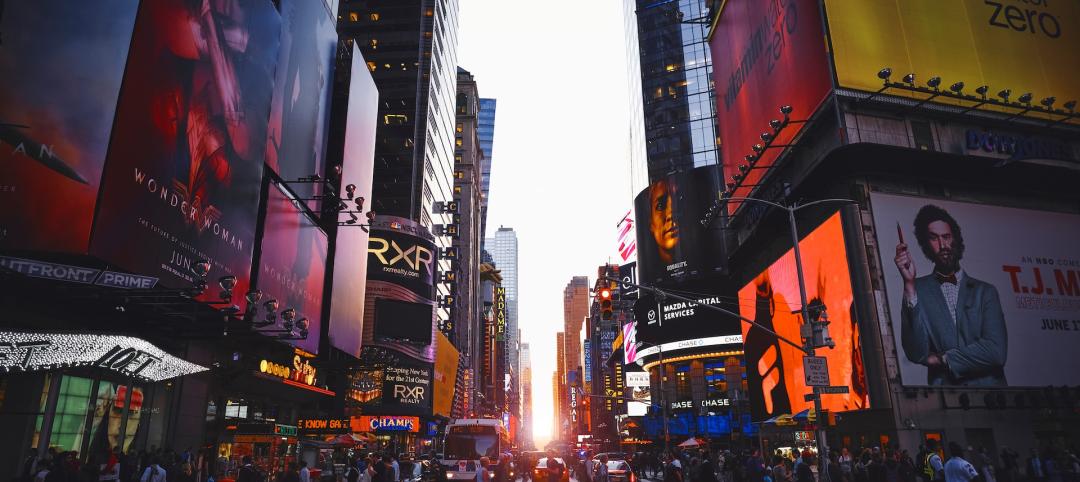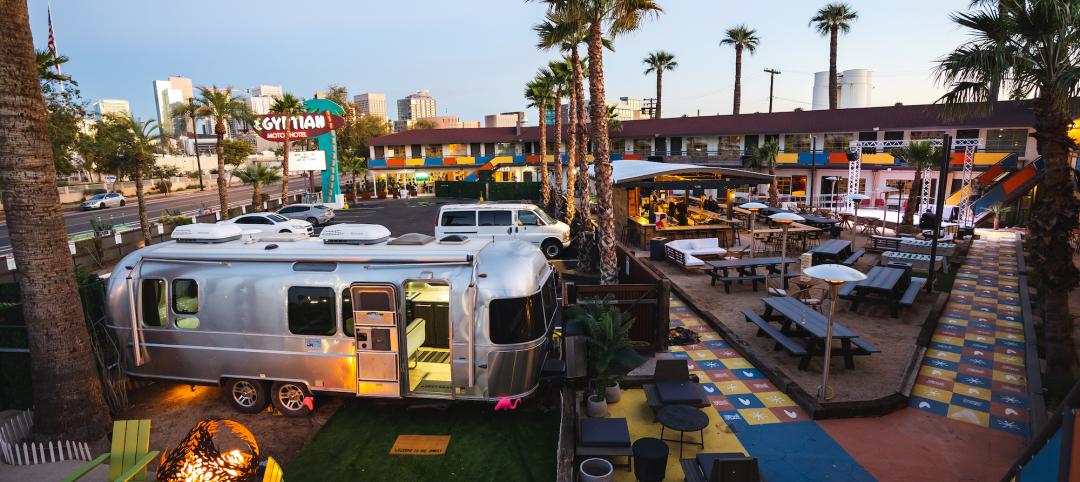At Greenbuild 2012, Building Design+Construction sponsored the fabrication of a modular, energy-efficient classroom, which was displayed outside the North Hall of the Moscone Center in San Francisco. BD+C talked to several people as they left the SAGE classroom to see what they thought and what caught their eye. Here’s what they had to say:
 Joy Bennett, Market Development Manager, Ashland Inc. (right) – “I think there were a lot of interesting products featured. There seemed to be a fair amount of space. I’m guessing it goes up pretty fast, which is a huge benefit, and that with all the windows and lighting that it’s a much better temporary solution than many of the things that have been used in the past.”
Joy Bennett, Market Development Manager, Ashland Inc. (right) – “I think there were a lot of interesting products featured. There seemed to be a fair amount of space. I’m guessing it goes up pretty fast, which is a huge benefit, and that with all the windows and lighting that it’s a much better temporary solution than many of the things that have been used in the past.”
Anthony Garrison, Installed Business Consultant, Ashland Inc. (left) – “I could see it being used in a place like Haiti where they want to bring normalcy back to the children. Obviously you want to put them back in a situation where they’re more familiar. Something like this could be shipped in and would go up pretty quick. The insulation was pretty amazing; I’ve never seen anything like that. It’s nothing like the classrooms I was used to.”
 Amelia Feichtner, Principal, Cuningham Group Architecture Inc. – “One of the major takeaways for me was the amount of natural daylight they got into the space, and not just with the windows but also the controllability of them. What we face a lot is that we get all this natural daylight in, but if you need a blackout situation to do presentations or something, it gets difficult. So that was definitely something that left an impression. Overall, as someone who’s looked into this for a while, it was a really beautiful space.”
Amelia Feichtner, Principal, Cuningham Group Architecture Inc. – “One of the major takeaways for me was the amount of natural daylight they got into the space, and not just with the windows but also the controllability of them. What we face a lot is that we get all this natural daylight in, but if you need a blackout situation to do presentations or something, it gets difficult. So that was definitely something that left an impression. Overall, as someone who’s looked into this for a while, it was a really beautiful space.”
 Francis Gichuhi, Habitech Consultants, Nairobi, Kenya – “This project offered a lot of interesting insights that I will consider for a similar project that I will be working on in Kenya. I hope this will lead to more contacts and greater information on the subject.”
Francis Gichuhi, Habitech Consultants, Nairobi, Kenya – “This project offered a lot of interesting insights that I will consider for a similar project that I will be working on in Kenya. I hope this will lead to more contacts and greater information on the subject.”
 Annie Argento, Assoc. Principal, Gaia Development – “The modular classroom is very inviting and just the kind of space one wants for a child to learn and grow. The natural daylight penetration, healthy and vibrant materials, and the obvious adaptability are all best practices for healthy schools, and it’s wonderful to see these principles and strategies come to fruition in a structure like this.” +
Annie Argento, Assoc. Principal, Gaia Development – “The modular classroom is very inviting and just the kind of space one wants for a child to learn and grow. The natural daylight penetration, healthy and vibrant materials, and the obvious adaptability are all best practices for healthy schools, and it’s wonderful to see these principles and strategies come to fruition in a structure like this.” +
Related Stories
Adaptive Reuse | Jul 27, 2023
Number of U.S. adaptive reuse projects jumps to 122,000 from 77,000
The number of adaptive reuse projects in the pipeline grew to a record 122,000 in 2023 from 77,000 registered last year, according to RentCafe’s annual Adaptive Reuse Report. Of the 122,000 apartments currently undergoing conversion, 45,000 are the result of office repurposing, representing 37% of the total, followed by hotels (23% of future projects).
Hotel Facilities | Jul 26, 2023
Hospitality building construction costs for 2023
Data from Gordian breaks down the average cost per square foot for 15-story hotels, restaurants, fast food restaurants, and movie theaters across 10 U.S. cities: Boston, Chicago, Las Vegas, Los Angeles, Miami, New Orleans, New York, Phoenix, Seattle, and Washington, D.C.
Sustainability | Jul 26, 2023
Carbon Neutrality at HKS, with Rand Ekman, Chief Sustainability Officer
Rand Ekman, Chief Sustainability Officer at HKS Inc., discusses the firm's decarbonization strategy and carbon footprint assessment.
Sports and Recreational Facilities | Jul 26, 2023
10 ways public aquatic centers and recreation centers benefit community health
A new report from HMC Architects explores the critical role aquatic centers and recreation centers play in society and how they can make a lasting, positive impact on the people they serve.
Multifamily Housing | Jul 25, 2023
San Francisco seeks proposals for adaptive reuse of underutilized downtown office buildings
The City of San Francisco released a Request For Interest to identify office building conversions that city officials could help expedite with zoning changes, regulatory measures, and financial incentives.
Designers | Jul 25, 2023
The latest 'five in focus' healthcare interior design trends
HMC Architects’ Five in Focus blog series explores the latest trends, ideas, and innovations shaping the future of healthcare design.
Urban Planning | Jul 24, 2023
New York’s new ‘czar of public space’ ramps up pedestrian and bike-friendly projects
Having made considerable strides to make streets more accessible to pedestrians and bikers in recent years, New York City is continuing to build on that momentum. Ya-Ting Liu, the city’s first public realm officer, is shepherding $375 million in funding earmarked for projects intended to make the city more environmentally friendly and boost quality of life.
Market Data | Jul 24, 2023
Leading economists call for 2% increase in building construction spending in 2024
Following a 19.7% surge in spending for commercial, institutional, and industrial buildings in 2023, leading construction industry economists expect spending growth to come back to earth in 2024, according to the July 2023 AIA Consensus Construction Forecast Panel.
Hotel Facilities | Jul 21, 2023
In Phoenix, a former motel transforms into a boutique hotel with a midcentury vibe
The Egyptian Motor Hotel’s 48 guest rooms come with midcentury furnishings ranging from egg chairs to Bluetooth speakers that look like Marshall amplifiers.
Office Buildings | Jul 20, 2023
The co-worker as the new office amenity
Incentivizing, rather than mandating the return to the office, is the key to bringing back happy employees that want to work from the office. Spaces that are designed and curated for human-centric experiences will attract employees back into the workplace, and in turn, make office buildings thrive once again. Perkins&Will’s Wyatt Frantom offers a macro to micro view of the office market and the impact of employees on the future of work.




