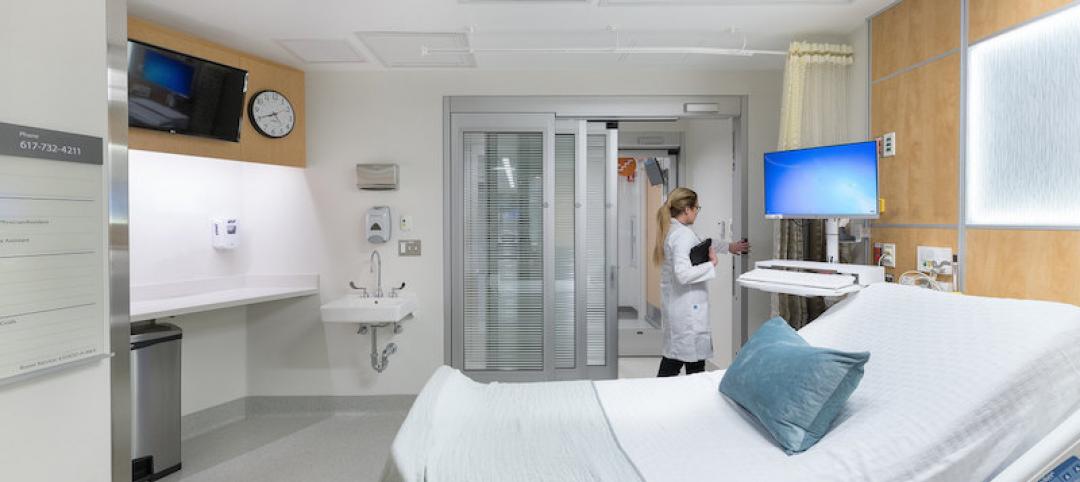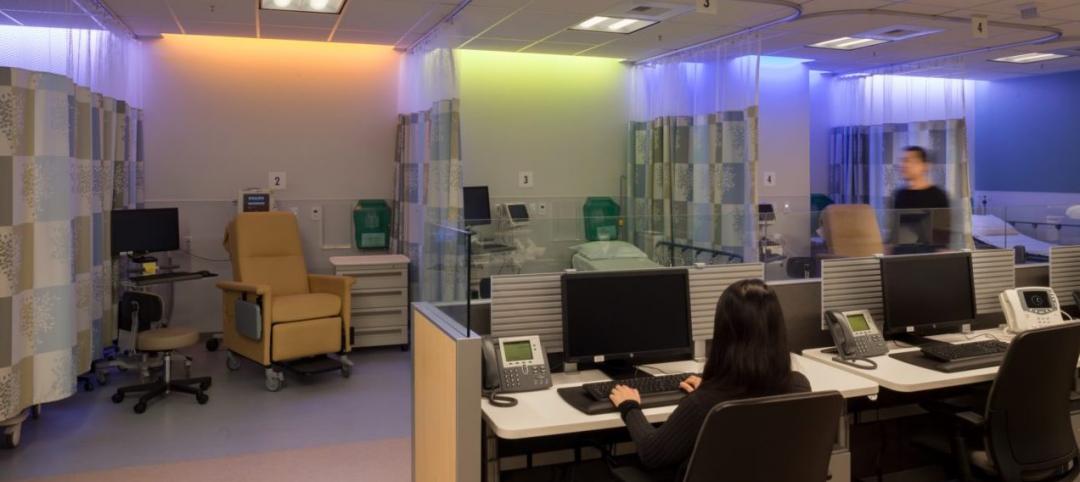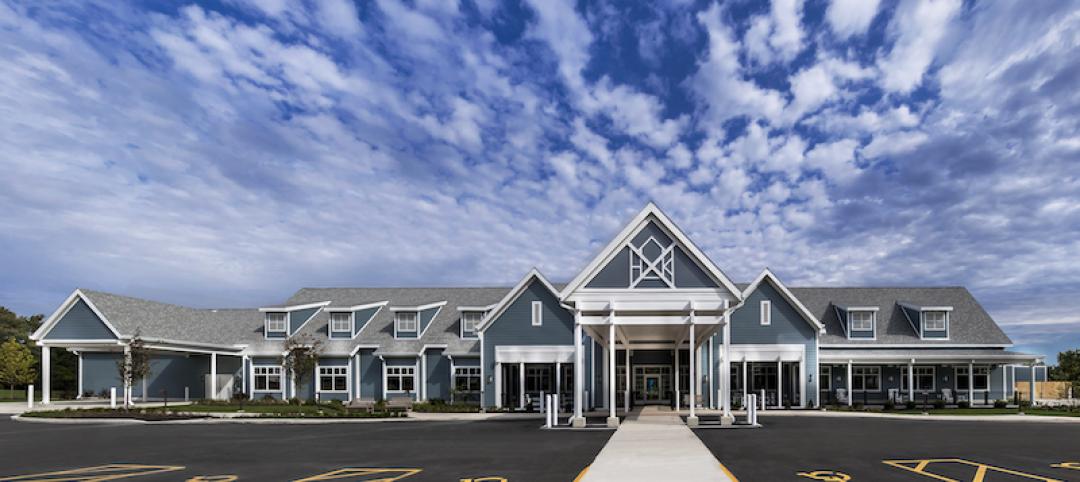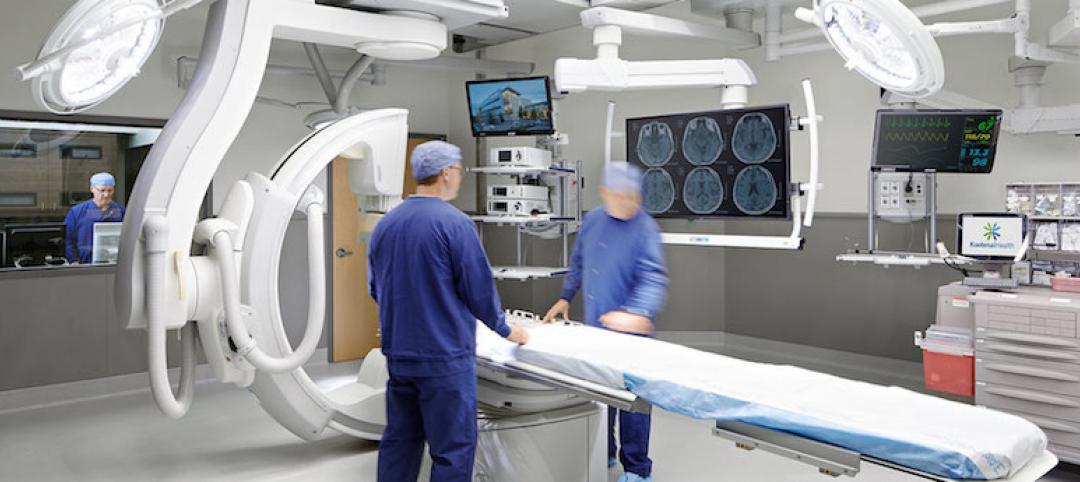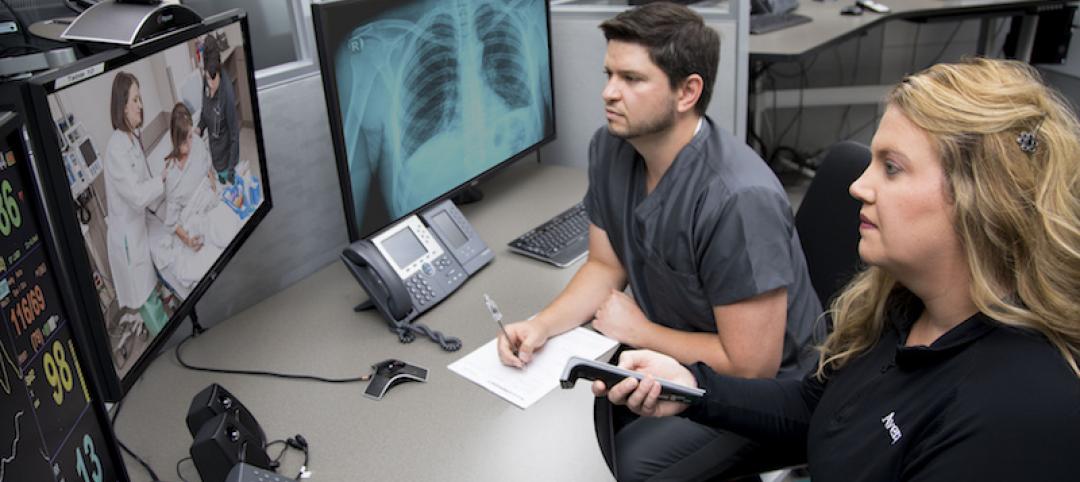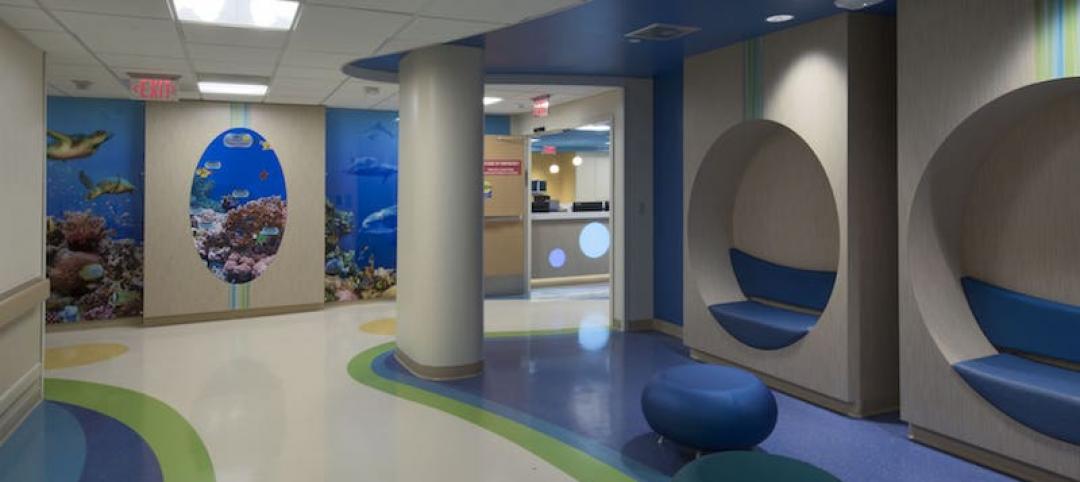Grumman/Butkus Associates (G/BA), a firm of energy efficiency consultants and sustainable design engineers, has released the results of its 2014 Hospital Energy and Water Benchmarking Survey, focusing on healthcare facilities’ resource usage trends and costs for calendar year 2013.
Since the survey was initiated 20 years ago, hospitals’ overall fossil fuel use has trended downward, but electricity use isn’t declining much. The average combined Btu/ft2 for facilities in the survey (electricity plus gas/steam) was 248,456, at a cost of $3.27/sf, compared with 235,731 Btu/sf and $3.09/sf in the 2013 survey (2012 data). Harsh Midwestern winter weather patterns undoubtedly had an adverse effect on energy consumption for hospitals participating in the 2014 survey.
Carbon footprint results have stayed fairly steady over time, at about 60 pounds of CO2 equivalent per sf per year. Water use is gradually declining, currently averaging just over 50 gallons per square foot per year (compared with nearly 70 gallons/sf/year a decade ago).
 Hospitals’ energy costs per square foot (red boxes) have fluctuated greatly since 1999. Energy use intensity (Btu/sf/year) has drifted slightly downward but rose fairly sharply in 2013, probably due to inclement weather. ©2014 Grumman/Butkus Associates.
Hospitals’ energy costs per square foot (red boxes) have fluctuated greatly since 1999. Energy use intensity (Btu/sf/year) has drifted slightly downward but rose fairly sharply in 2013, probably due to inclement weather. ©2014 Grumman/Butkus Associates.
“Hospitals are under tremendous pressure to reduce operating costs,” says G/BA Chairman Daniel L. Doyle. “Reducing energy and water usage not only helps hospitals cut operating costs, but also helps them reduce the environmental impact of their operations.”
The survey has provided a free annual benchmarking resource since its initial release in 1995. Hospitals are invited to participate without charge by submitting responses to a short list of questions. Information for this edition, covering calendar year 2013, was provided by 102 hospitals located in Illinois (54), Wisconsin (29), Michigan (7), Minnesota (4), Indiana (3), and several other states.
“Hospitals have been investing in efficiency measures and making progress, but have much further to go," says Doyle “Electrical energy reduction measures such as lighting retrofits are being offset by the introduction of more and more electronic imaging equipment and fully digital recordkeeping. Though some of the low-hanging fruit is gone, there are still many cost-effective opportunities remaining for reducing energy usage and costs. The downward trend in water usage reflects a movement to eliminate city-water-cooled equipment, as well as the use of low-flow and occupancy-based plumbing fixtures. Again, there is still much room for improvement.”
Full results and analysis, as well as information about participating in the 2015 survey, are available at the firm’s website: http://grummanbutkus.com/why-we-excel/hospital-energy-water-survey. For additional information, contact Doyle (ddoyle@grummanbutkus.com) or Julie Higginbotham (jhigginbotham@grummanbutkus.com).
Related Stories
Healthcare Facilities | Mar 29, 2019
Former grocery store becomes a cancer care center in New Jersey
Francis Cauffman Architects (FCA) designed the adaptive reuse project.
Healthcare Facilities | Mar 27, 2019
Working to reduce HAIs: How design can support infection control and prevention
For many health systems, seeking ways to mitigate HAIs and protect their patients is a high priority.
Healthcare Facilities | Mar 6, 2019
What is the role of the architect in healthcare data security?
Safeguarding sensitive data is top of mind for healthcare administrators across the country, and, due to the malicious intents of hackers, their security efforts are never-ending.
Healthcare Facilities | Feb 20, 2019
A new hospital in Qatar reflects local culture in its design
Three ceramic-clad sails transport its exterior.
Healthcare Facilities | Jan 31, 2019
First phase of SickKids campus redevelopment plan unveiled
The Patient Support Centre will be the first project to comply with Toronto’s Tier 2 Building Standards.
Healthcare Facilities | Dec 12, 2018
Almost Home Kids opens third residence in Illinois for children with health complexities
Its newest location is positioned as a prototype for national growth.
Healthcare Facilities | Dec 7, 2018
Planning and constructing a hybrid operating room: Lessons learned
A Hybrid operating room (OR) is an OR that is outfitted with advanced imaging equipment that allows surgeons, radiologists, and other providers to use real-time images for guidance and assessment while performing complex surgeries.
Healthcare Facilities | Nov 30, 2018
As telehealth reshapes patient care, space and design needs become clearer
Guidelines emphasize maintaining human interaction.
Healthcare Facilities | Nov 28, 2018
$27.5 million renovation of Salah Foundation Children’s Hospital completes in Fort Lauderdale
Skanska USA built the project.
Healthcare Facilities | Nov 7, 2018
Designing environments for memory care residents
How can architecture decrease frustration, increase the feeling of self-worth, and increase the ability to re-connect?




