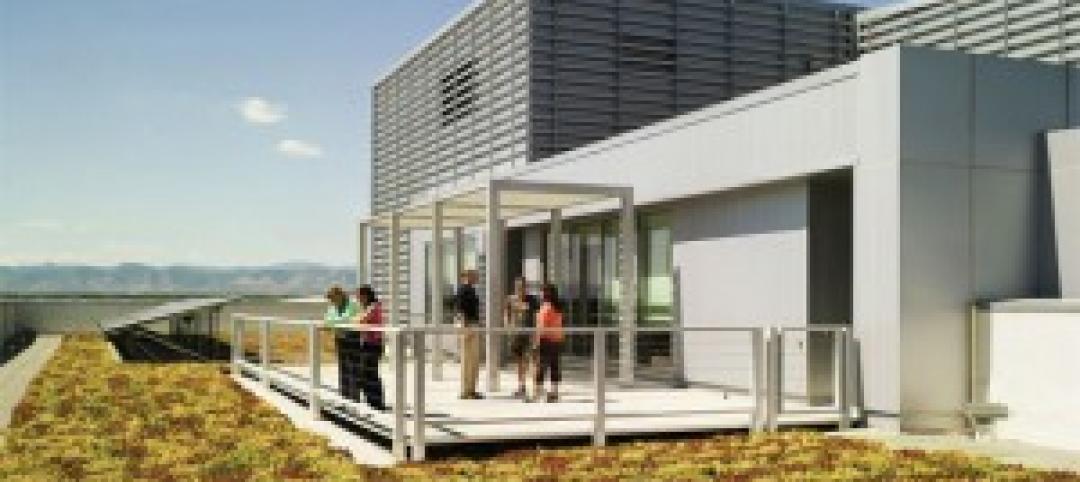The American Institute of Architects (AIA) and its Committee on the Environment (COTE) have selected the U.S. General Services Administration’s (GSA) Federal Center South Building 1202 in Seattle, as the recipient of the Top Ten Plus award. The Top Ten Plus, now its third year, recognizes one past AIA COTE Top Ten Project Award recipient which has quantifiable metrics that demonstrate the true impact the sustainable design has achieved.
The Federal Center South Building 1202, designed by ZGF Architects LLP and built by Sellen Construction, was selected in 2013 as a recipient of the AIA/COTE Top Ten Project Award program. More information on the design elements and images are available here.
The redevelopment project was part of the 2009 American Recovery and Reinvestment Act and was delivered on time and within the original $72 million budget. The new building transformed a previously toxic brownfield into a new standard for a high-performance, cost-effective, and sustainable workplace environment for the U.S. Army Corps of Engineers. Far from typical in government projects, the design and construction of the facility was completed in just 31 months as part of a rapid project delivery model.

Following a one-year measurement and verification period, it was established that the building’s energy performance is meeting the goal of more than 30% better than ASHRAE 90.1—the benchmark for commercial building energy codes in the U.S.
After the first year, the facility’s metered energy performance has met every design target, including the contractually required energy performance and the AIA 2030 Commitment. At of the end of last year, the Federal Center South building was using 61% less energy than the national average for similar buildings and 46% less water than a current plumbing code defined baseline.
“This project demonstrates the success of performance-oriented contracting and the value of both energy modeling and post-occupancy monitoring,” said Todd Stine, AIA, partner at ZGF Architects LLP. “The energy modeling done in the design phase showed a $55,000 energy cost savings each year associated with the high-performance systems integrated into the building. The post-occupancy evaluation looked at energy and workplace performance and has been crucial in determining how to best optimize all facets of how the building was intended to function.”
The COTE Top Ten Plus jury commented, “We admired ZGF Architects for their persistence over time to improve both their understanding of the planned performance of the building and its actual performance; they were genuinely curious about how the building was working out. There are signs of science and research in the relationship between daylighting and employee performance, along with evidence that the building has caused an enhanced environmental culture amongst its occupants.”

“The AIA COTE+ recognition is an honor and a testament to the teamwork between GSA, ZGF, and Sellen Construction to build a facility that not only exceeds GSA’s sustainability goals but delivers bottom line results that will save taxpayers money for years to come,” said GSA Regional Administrator George Northcroft.
To further enhance the building’s sustainable performance, the team developed, tested and evaluated enhancements to the base design during the design and construction of the project so that the GSA could incorporate upgrades into the project as funding became available. Through this process, the team was able to add rainwater harvesting, a geothermal system, enhanced lighting controls, an energy dashboard and improved glass in the main skylight.
This project was designed to meet GSA’s requirement for a building with a 50-year minimum lifespan, and mechanical equipment that lasts a minimum of 20 years. The campus site can also accommodate the 30-yearexpansion and redevelopment requirements for a number of federal agencies.




Related Stories
| Nov 22, 2011
New Green Matters Conference examines emerging issues in concrete and sustainability
High-interest topics will be covered in technical seminars, including infrared reflective coatings for heat island mitigation, innovative uses of concrete to provide cooling and stormwater management, environmental benefits of polished concrete, and advancements in functional resilience of architectural concrete.
| Nov 15, 2011
Suffolk Construction breaks ground on the Victor housing development in Boston
Project team to manage construction of $92 million, 377,000 square-foot residential tower.
| Nov 8, 2011
Transforming a landmark coastal resort
Originally built in 1973, the building had received several alterations over the years but the progressive deterioration caused by the harsh salt water environment had never been addressed.
| Nov 4, 2011
CSI and ICC Evaluation Service agree to reference GreenFormat in ICC-ES Environmental Reports?
ICC-ES currently references CSI's MasterFormat and other formats in all of its evaluation reports. The MOU will add GreenFormat references.
| Nov 4, 2011
McCarthy completes construction of South Region High School No. 2 in Los Angeles
Despite rain delays and scope changes, the $96.7 million high school was completed nearly two-months ahead of schedule.
| Nov 2, 2011
John W. Baumgarten Architect, P.C, wins AIA Long Island Chapter‘s Healthcare Award for Renovation
The two-story lobby features inlaid marble floors and wood-paneled wainscoting that pays homage to the building’s history.
| Oct 25, 2011
Commitment to green building practices pays off
The study, conducted by the Pacific Northwest National Laboratory, built on a good indication of the potential for increased productivity and performance pilot research completed two years ago, with similarly impressive results.
| Oct 20, 2011
UNT receives nation’s first LEED Platinum designation for collegiate stadium
Apogee Stadium will achieve another first in December with the completion of three wind turbines that will feed the electrical grid that powers the stadium.
| Oct 20, 2011
Stellar hires Navy veteran Taylor as vice president
Stellar’s federal experience includes military exchanges (large retail stores on military bases), lodging facilities for military personnel, fuel stations, youth activities centers and recreational centers.
| Oct 19, 2011
System for installing grease duct enclosures achieves UL listing
Updated installation results in 33% space savings.

















