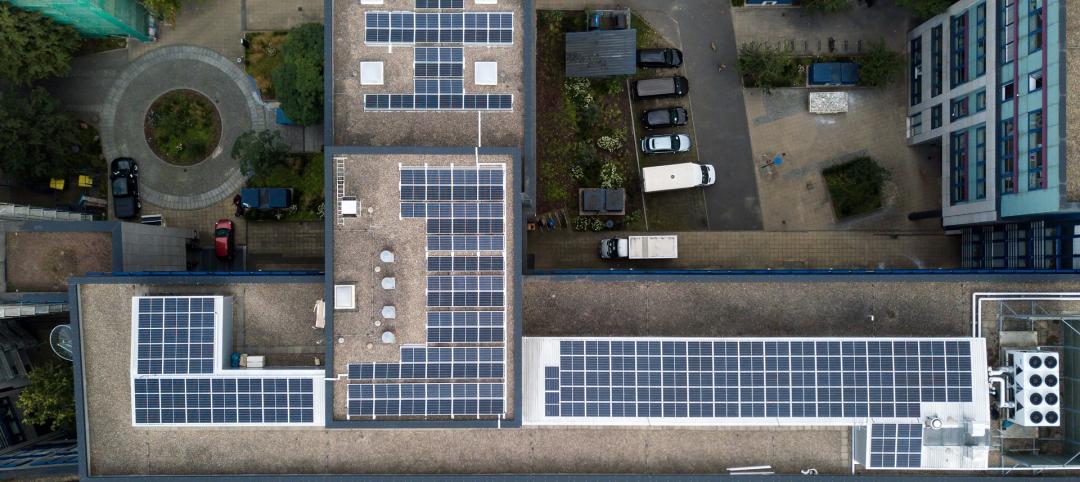U.S. Secretary of Education Arne Duncan, U.S. EPA Administrator Lisa P. Jackson, and Chair of the White House Council on Environmental Quality Nancy Sutley announced Hampton Bays Middle School in Hampton Bays, NY, designed by BBS Architects, Landscape Architects and Engineers (BBS), a winner of the U.S. Department of Education Green Ribbon Schools program.
The 2012 competition is the first of the new program developed by the U.S. Department of Education in collaboration with the White House and the EPA.
U.S. Department of Education Green Ribbon Schools (ED-GRS) is a federal recognition program that opened in September 2011. Honored schools exercise a comprehensive approach to creating "green" environments through reducing environmental impact, promoting health, and ensuring a high-quality environmental and outdoor education to prepare students with the 21st century skills and sustainability concepts needed in the growing global economy.
The program is part of a larger effort to identify and disseminate knowledge about practices proven to result in improved student engagement, academic achievement, graduation rates, and workforce preparedness, as well as a government-wide aim to increase energy independence and economic security.
Located in Hampton Bays, N.Y., the $42-million, 146,400-sf structure received the LEED NC 2.1 Silver rating, based on 36 awarded LEED points.
It was the first public school in the entire state to receive any LEED certification.
Hampton Bays Middle is also the first CHPS-certified school in New York State. CHPS, the Collaborative for High Performance Schools, is a national organization that promotes the design and operation of healthy and resource-efficient educational facilities.
The school houses approximately 800 students in grades five through eight. The building encompasses 30 classrooms and lecture rooms, a competition size gymnasium with seating for 500 spectators, a library/media center, a cafeteria combined with an auditorium and a full theatrical stage, and a home and careers room with six fully equipped kitchen stations. The outdoor sports facilities include field hockey, soccer, softball and football fields.
In addition to Patchogue, NY-based BBS, which served as architect, interior designer and MEP engineer, the project team included architect Beatty Harvey Coco; educational planning consultant DeJong & Associates; construction manager Triton Construction; structural engineer Ysrael A. Seinuk, PC; civil engineer Savik & Murray, LLP; theater consultant Theatrical Services & Supplies; food service/kitchen consultant Wes Design & Supply Company; and environmental consultant Freudenthal & Elkowitz Consulting Group, Inc. BD+C
Related Stories
Higher Education | Aug 7, 2023
Building a better academic workplace
Gensler's David Craig and Melany Park show how agile, efficient workplaces bring university faculty and staff closer together while supporting individual needs.
University Buildings | Aug 7, 2023
Eight-story Vancouver Community College building dedicated to clean energy, electric vehicle education
The Centre for Clean Energy and Automotive Innovation, to be designed by Stantec, will house classrooms, labs, a library and learning center, an Indigenous gathering space, administrative offices, and multiple collaborative learning spaces.
Green | Aug 7, 2023
Rooftop photovoltaic panels credited with propelling solar energy output to record high
Solar provided a record-high 7.3% of U.S. electrical generation in May, “driven in large part by growth in ‘estimated’ small-scale (e.g., rooftop) solar PV whose output increased by 25.6% and accounted for nearly a third (31.9%) of total solar production,” according to a report by the U.S. Energy Information Administration.
Resiliency | Aug 7, 2023
Creative ways cities are seeking to beat urban heat gain
As temperatures in many areas hit record highs this summer, cities around the world are turning to creative solutions to cope with the heat. Here are several creative ways cities are seeking to beat urban heat gain.
Government Buildings | Aug 7, 2023
Nearly $1 billion earmarked for energy efficiency upgrades to federal buildings
The U.S. General Services Administration (GSA) recently announced plans to use $975 million in Inflation Reduction Act funding for energy efficiency and clean energy upgrades to federal buildings across the country. The investment will impact about 40 million sf, or about 20% of GSA’s federal buildings portfolio.
MFPRO+ New Projects | Aug 4, 2023
Nashville gets 'first-of-its-kind' residential tower
Global architecture firm Goettsch Partners announces the completion of Alcove, a new 356-unit residential tower in Nashville, Tenn., developed by Giarratana LLC.
Industrial Facilities | Aug 3, 2023
The state of battery manufacturing in the era of EV
One of the most significant changes seen in today’s battery plant is the full manufacturing process—from raw materials to the fully operational battery.
Government Buildings | Aug 2, 2023
A historic courthouse in Charlotte is updated and expanded by Robert A.M. Stern Architects
Robert A.M. Stern Architects’ design retains the original building’s look and presence.
Hotel Facilities | Aug 2, 2023
Top 5 markets for hotel construction
According to the United States Construction Pipeline Trend Report by Lodging Econometrics (LE) for Q2 2023, the five markets with the largest hotel construction pipelines are Dallas with a record-high 184 projects/21,501 rooms, Atlanta with 141 projects/17,993 rooms, Phoenix with 119 projects/16,107 rooms, Nashville with 116 projects/15,346 rooms, and Los Angeles with 112 projects/17,797 rooms.
Architects | Aug 1, 2023
Ware Malcomb announces hire of Jason Golub as Regional Director
In this role, Golub is responsible for the overall leadership and continued growth of the office.

















