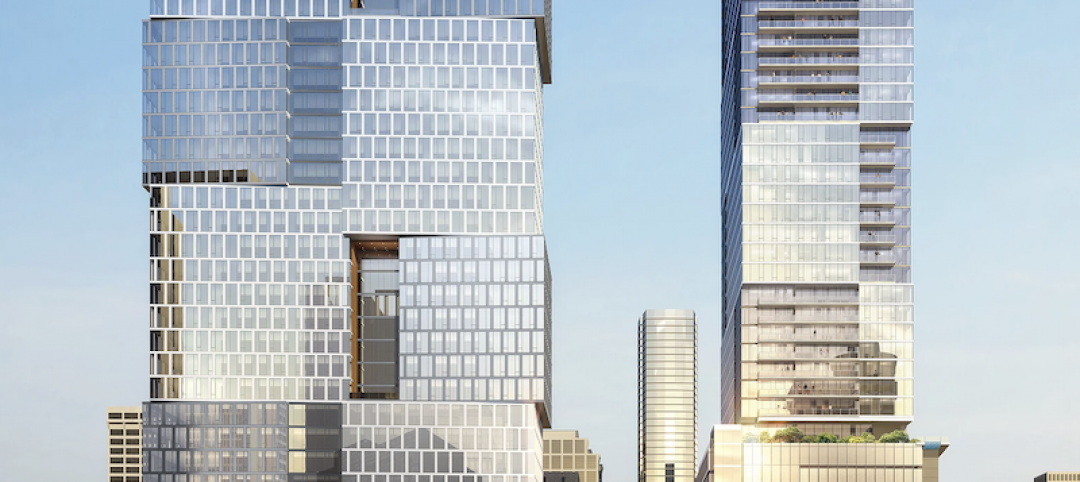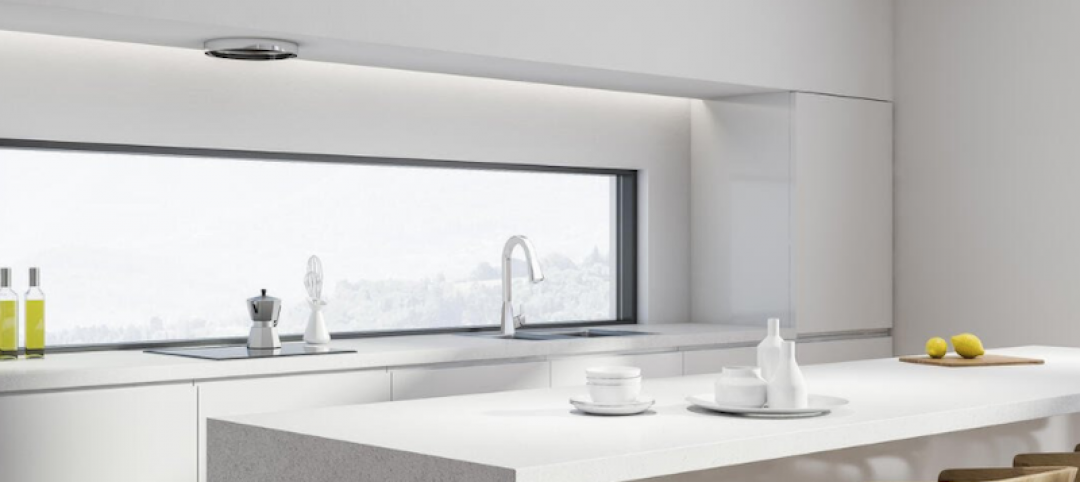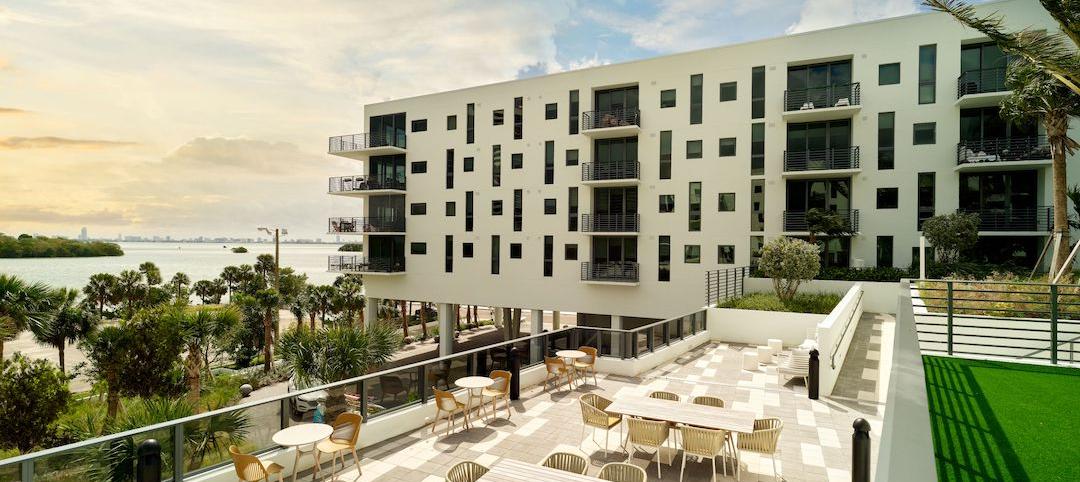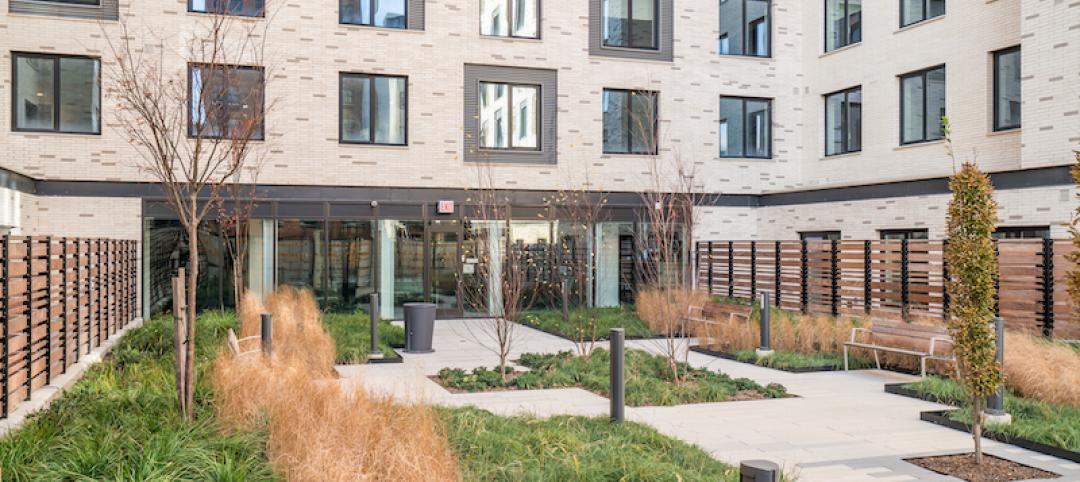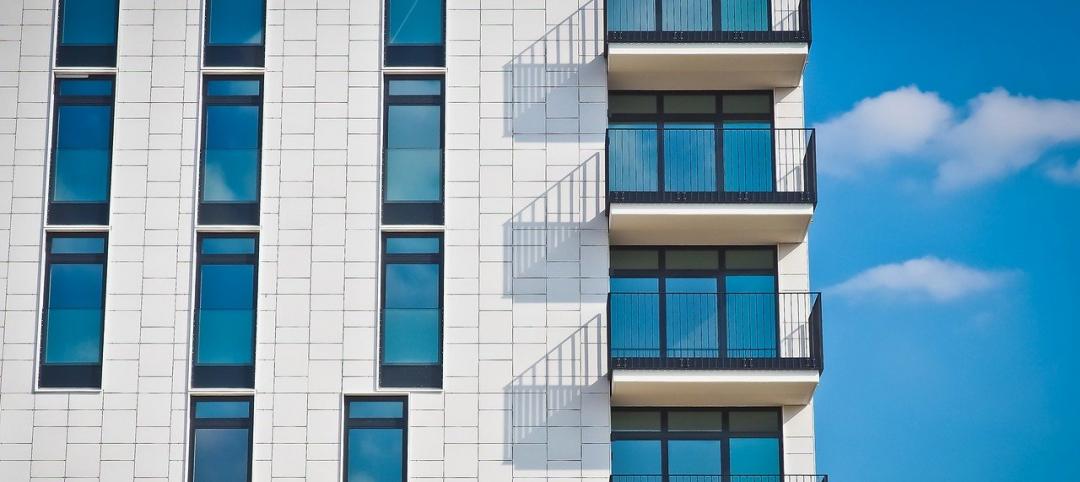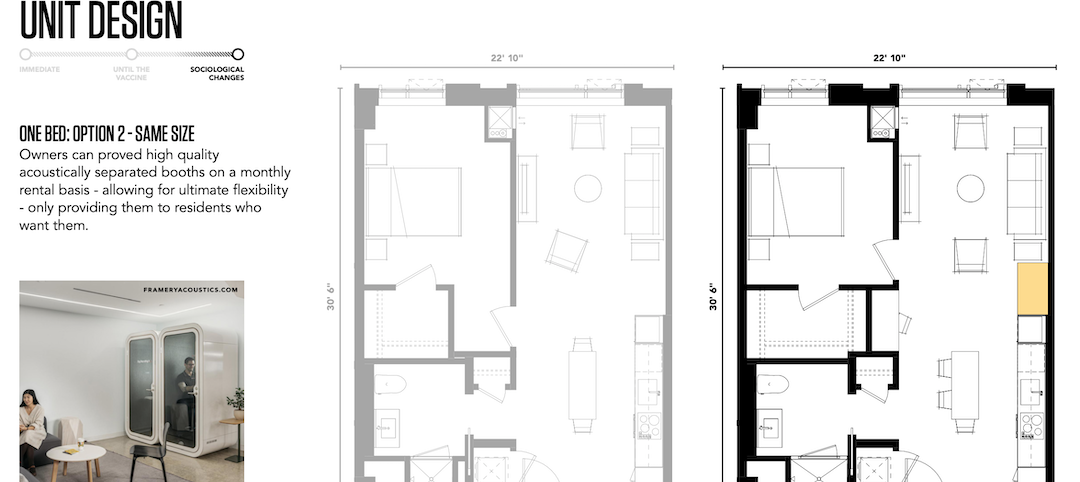Two 25-story staggered towers sitting atop a plinth make up the design concept for Garden Hill, a Hanging Gardens of Babylon-inspired residential development in Birmingham, England’s second largest city.
Each 25-story tower will be covered in both public and private terraces from top to bottom. The buildings’ unique cascading form (the apexes are reduced to cut down their bulk) allows for the terraces and a public park to exist on top of the plinth. The southern tower’s terraces will be exposed to morning and early afternoon sun while the northern tower’s terraces will receive afternoon and evening sun.
The shared atrium will have plenty of natural daylight and will also be naturally ventilated. Solar panels will help to offset the building’s energy requirements
To further the sustainability of the project, the structure will be made entirely out of CLT as opposed to steel or concrete.
 Rendering courtesy of Architects of Invention.
Rendering courtesy of Architects of Invention.
500 small residential units will be spread across the two tower project. 60% of the units will be one-bedroom apartments measuring between about 430 sf and 540 sf. The other 40% will have two bedrooms and provide between 680 sf and 810 sf. 120 to 200 parking spots will also be included.
While the units are small, the building provides large shared facilities for communal living and working. These facilities include music recording studios and small rental units for startups. Ground floor retail is planned on High Street Bordesley. The Garden Hill site is located in Digbeth, a ten-minute walk from the City Center.
Architects of Invention is the architect for the project, which is estimated to cost about $90 million.
Related Stories
Multifamily Housing | Apr 22, 2021
The Weekly Show, Apr 22, 2021: COVID-19's impact on multifamily amenities
This week on The Weekly show, BD+C's Robert Cassidy speaks with three multifamily design experts about the impact of COVID-19 on apartment and condo amenities, based on the 2021 Multifamily Amenities Survey.
Multifamily Housing | Apr 20, 2021
Two new residential towers set to rise in Nashville
Goettsch Partners is designing the buildings.
Multifamily Housing | Apr 14, 2021
Miami's Adela at MiMo Bay combines a residential building with an American Legion facility
The five-story residential building features 236 units and a new American Legions Facility for military veterans.
Multifamily Housing | Apr 12, 2021
103 income-restricted residential units under construction in Downtown Denver
KTGY is designing the project.
Multifamily Housing | Apr 2, 2021
250-unit rental building opens in Brooklyn
CetraRuddy designed the project.
Multifamily Housing | Mar 30, 2021
Bipartisan ‘YIMBY’ bill would provide $1.5B in grants to spur new housing
Resources for local leaders to overcome obstacles such as density-unfriendly or discriminatory zoning.
Multifamily Housing | Mar 30, 2021
ProCONNECT Multifamily, ProCONNECT Single-Family open for Developers, Builders, Architects
Sponsors and Attendees can still sign up for ProCONNECT Multifamily April 21-22, ProCONNECT Single-Family for May 18-19
Multifamily Housing | Mar 28, 2021
Smart home technology 101 for multifamily housing communities
Bulk-services Wi-Fi leads to better connectivity, products, and services to help multifamily developers create greater value for residents–and their own bottom line.
Multifamily Housing | Mar 27, 2021
Designing multifamily housing today for the post-Covid world of tomorrow
The multifamily market has changed dramatically due to the Covid pandemic. Here's how one architecture firm has accommodate their designs to what tenants are now demanding.



