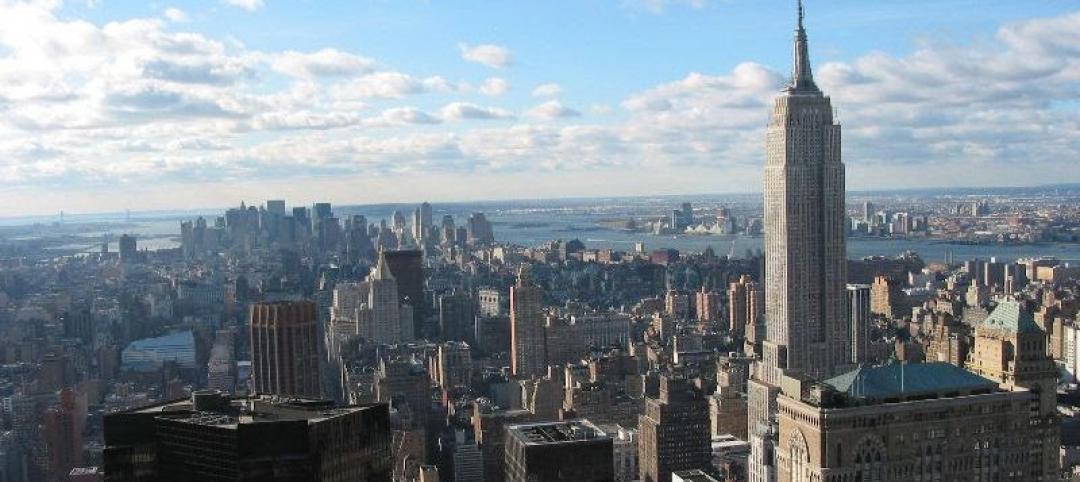Headspace, one of the most popular meditation apps with nearly 60 million users, has completed a 22,000-sf expansion on its Santa Monica corporate headquarters.
The Montalba Architects-designed project reflects the company’s values of mindfulness, innovation, and dedicated purpose. The expansion includes flexible workstations; a group meditation area; open, outdoor areas for work or meditation; lounge spaces for brainstorming and extracurricular office gatherings; private phone booths; collaborative meeting rooms; and large kitchens for daily lunches.

An entry stair functions as a workspace that transitions into large stadium seating for company-wide events. A media screen rolls down in front of a large bi-fold door, and a large suspended curtain encases the screen to control light and sound. Free standing meditation pods and quiet meditation areas are available throughout the space to allow employees additional moments of solitude.
See Also: New Vienna IKEA will include green façades and no parking
An area of former parking spaces was turned into a large outdoor courtyard that flows through the workspace into the central, open-air courtyard on the second floor. The open-air enclosure filters light and greenery into the previously dark, isolated spaces.
The expansion project was completed earlier in January.
Related Stories
Office Buildings | May 15, 2020
KPF designs three-building San Jose office campus
The project will be adjacent to Google's planned eight million square foot transit village and Diridon Station.
Office Buildings | May 8, 2020
The pillars of work
The workplace will most certainly look different in the future, but how different it looks will be unique to every organization. There (still) is no one-size-fits-all solution.
Office Buildings | Mar 24, 2020
Morphosis designs lululemon’s new global headquarters
The HQ’s design is meant to serve as an extension of lululemon’s core values.
Office Buildings | Mar 16, 2020
Investments in ‘human experiences’ are paying off for employers
A recent survey conducted by JLL and Harvard Business Review found that more companies are giving their employees greater say in changing their work environments.
Coronavirus | Mar 15, 2020
Designing office building lobbies to respond to the coronavirus
Touch-free design solutions and air purifiers can enhance workplace wellness.
Plumbing | Mar 13, 2020
Pioneer Industries launches new website
Pioneer Industries launches new website
Architects | Mar 9, 2020
New York's façade inspection program gets an overhaul following a death from falling terra cotta
January 14, 2020, kicked off big changes to the NYC Local Law 11 Façade Inspection and Safety Program (FISP) for Cycle 9.
Office Buildings | Mar 5, 2020
SOM design’s Disney’s New York HQ
The HQ is being built in the Hudson Square neighborhood.
Office Buildings | Mar 3, 2020
REI’s new headquarters is all about the outdoors
NBBJ designed the project.
Adaptive Reuse | Feb 25, 2020
Hastings Architecture creates its new HQ from a former Nashville Public Library building
The building was originally constructed in 1965.

















