The redevelopment of Tokyo’s Toranomon-Azabudai district has officially begun.
Heatherwick Studio has designed the public realm and lower-level podium architecture, landscaping, and retail for the project site, which will span more than eight hectares and include a 6,000-sm central landscaped square. The project will include a mix of office, residential, retail, a school, and a temple.
See Also: New office complex in Southern California strives to create a Silicon Valley-like campus vibe
In an effort to bring harmony and create a distinctive identity to this area of Tokyo, Heatherwick Studio devised a pergola-like system scaled up to district proportions to organize and unify elements of various sizes. This allows for significant green space at both the ground level and climbing up the podium buildings without sacrificing connectivity to the ground.
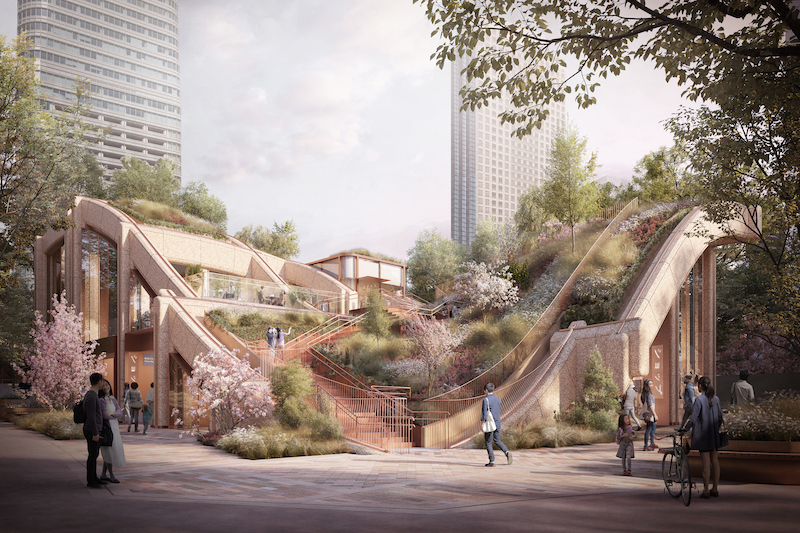 Courtesy Heatherwick Studio | Darcstudio.
Courtesy Heatherwick Studio | Darcstudio.
The undulating structure echoes the form of the project’s valley setting, rising like a sloping hillside before puncturing the ground to allow natural light to pour deep into the basement retail zones. The pergola will rise approximately 141 feet and include seven floors above ground and six below. It is Heatherwick Studio’s first project in Japan to go into construction.
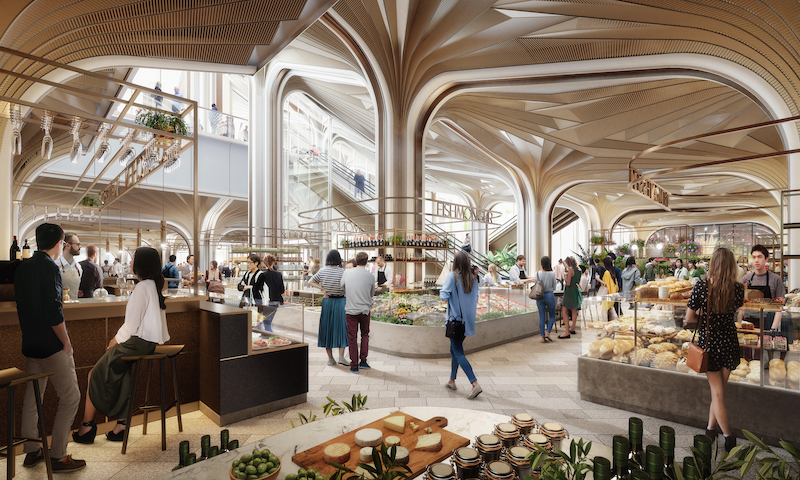 Courtesy DBOX for Mori Building Co.
Courtesy DBOX for Mori Building Co.
“As a way of combining an architectural construction system with significant amounts of nature we developed the idea of a garden pergola scaled up to district size,” said Thomas Heatherwick, Founder, Heatherwick Studio, in a release. “This concept has allowed us to bring an overarching logic to an eight-hectare piece of Tokyo whilst also making space for facilities such as housing, shops, hotels, spas, a school and a temple within the sections framed by the grid.”
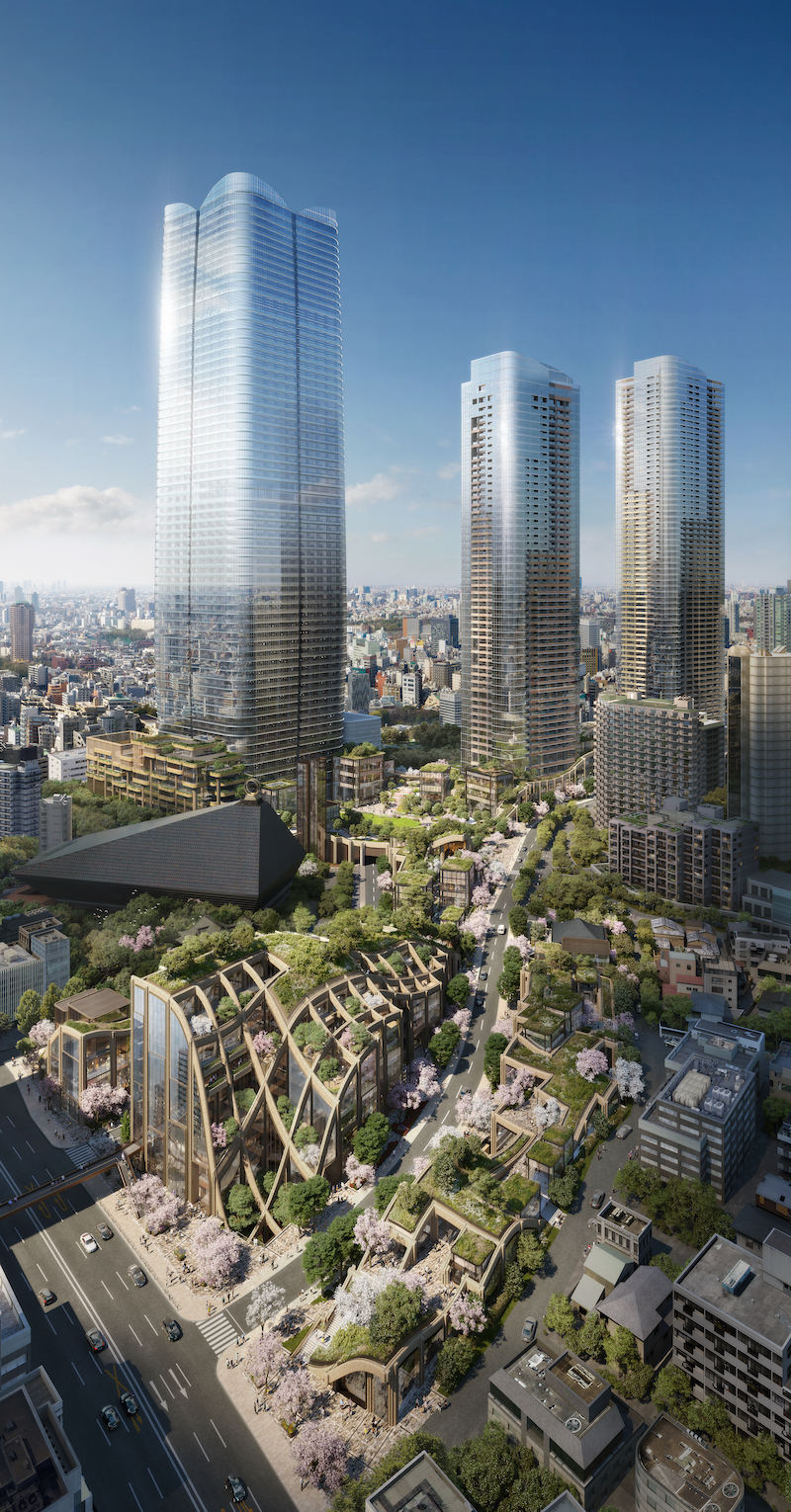 Courtesy DBOX for Mori Building Co.
Courtesy DBOX for Mori Building Co.
The district will also include three skyscrapers designed by Pelli Clarke Pelli Architects, the tallest of which will rise approximately 1,082 feet and become the tallest building in Japan. One of the other two towers will rise approximately 862 feet and become Tokyo’s second tallest tower.
Around 25 to 30 million people are expected to visit the area every year. The project broke ground on Aug. 5, 2019 and is slated for completion in 2023. Mori is developing the district.
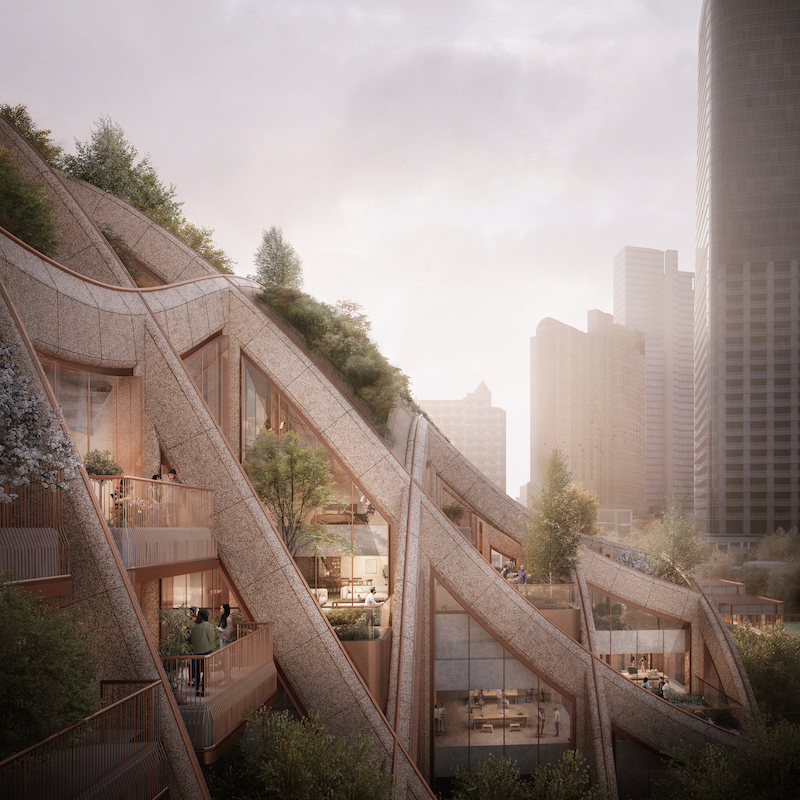 Courtesy Heatherwick Studio | Darcstudio.
Courtesy Heatherwick Studio | Darcstudio.
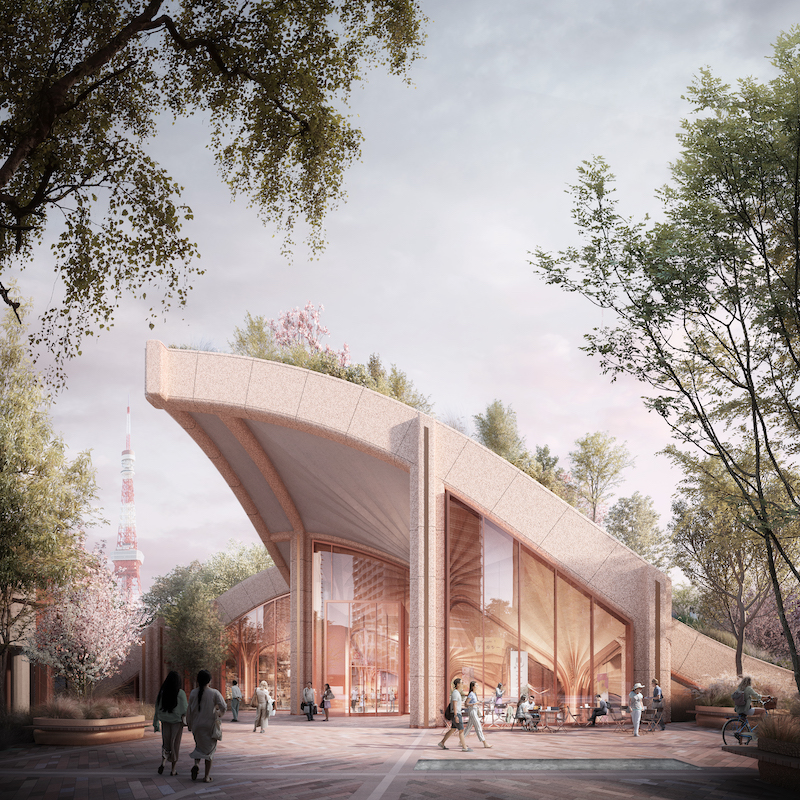 Courtesy Heatherwick Studio | Darcstudio.
Courtesy Heatherwick Studio | Darcstudio.
Related Stories
| Aug 11, 2010
ASHRAE introduces building energy label prototype
Most of us know the fuel efficiency of our cars, but what about our buildings? ASHRAE is working to change that, moving one step closer today to introducing its building energy labeling program with release of a prototype label at its 2009 Annual Conference in Louisville, Ky.
| Aug 11, 2010
Urban Land Institute honors five 'outstanding' developments in Europe, Middle East, and Africa
Five outstanding developments have been selected as winners of the Urban Land Institute (ULI) 2009 Awards for Excellence: Europe, Middle East, and Africa (EMEA) competition. This year, the competition also included the announcement of two special award winners. The Awards for Excellence competition is widely regarded as the land use industry’s most prestigious recognition program.
| Aug 11, 2010
Cannon Design’s European-inspired Sparkling Hill Resort breaks ground
Cannon Design, a leading international architectural, engineering and planning firm, is pleased to announce that the firm’s Sparkling Hill Resort and Wellness Hotel in Vernon, BC, has broken ground.
| Aug 11, 2010
10 tips for mitigating influenza in buildings
Adopting simple, common-sense measures and proper maintenance protocols can help mitigate the spread of influenza in buildings. In addition, there are system upgrades that can be performed to further mitigate risks. Trane Commercial Systems offers 10 tips to consider during the cold and flu season.
| Aug 11, 2010
Skanska, Turner most active in U.S. hotel construction, according to BD+C's Giants 300 report
A ranking of the Top 50 Hotel Contractors based on Building Design+Construction's 2009 Giants 300 survey. For more Giants 300 rankings, visit http://www.BDCnetwork.com/Giants
| Aug 11, 2010
AECOM, Arup, Gensler most active in commercial building design, according to BD+C's Giants 300 report
A ranking of the Top 100 Commercial Design Firms based on Building Design+Construction's 2009 Giants 300 survey. For more Giants 300 rankings, visit http://www.BDCnetwork.com/Giants
| Aug 11, 2010
New book provides energy efficiency guidance for hotels
Recommendations on achieving 30% energy savings over minimum code requirements are contained in the newly published Advanced Energy Design Guide for Highway Lodging. The energy savings guidance for design of new hotels provides a first step toward achieving a net-zero-energy building.
| Aug 11, 2010
AGC unveils comprehensive plan to revive the construction industry
The Associated General Contractors of America unveiled a new plan today designed to revive the nation’s construction industry. The plan, “Build Now for the Future: A Blueprint for Economic Growth,” is designed to reverse predictions that construction activity will continue to shrink through 2010, crippling broader economic growth.
| Aug 11, 2010
PCL Construction, HITT Contracting among nation's largest commercial building contractors, according to BD+C's Giants 300 report
A ranking of the Top 50 Commercial Contractors based on Building Design+Construction's 2009 Giants 300 survey. For more Giants 300 rankings, visit http://www.BDCnetwork.com/Giants







