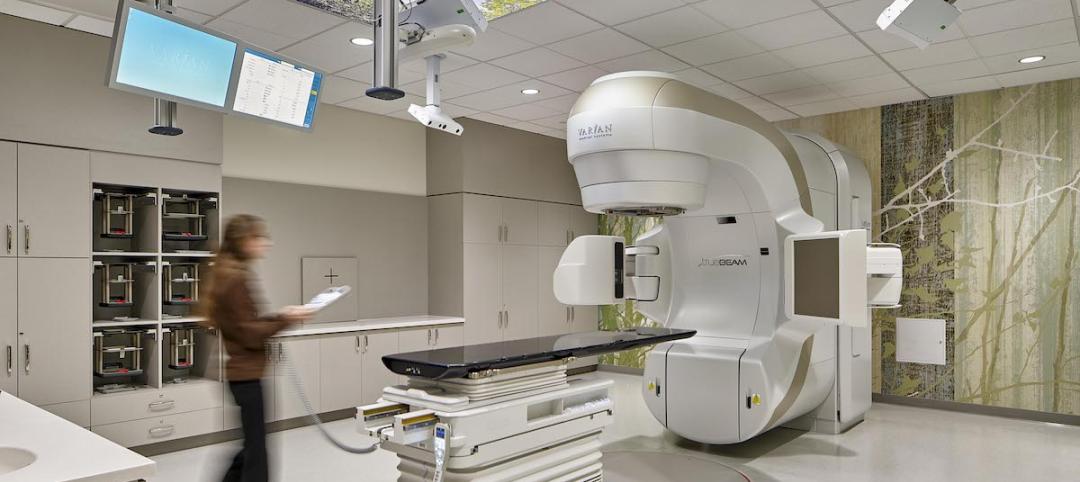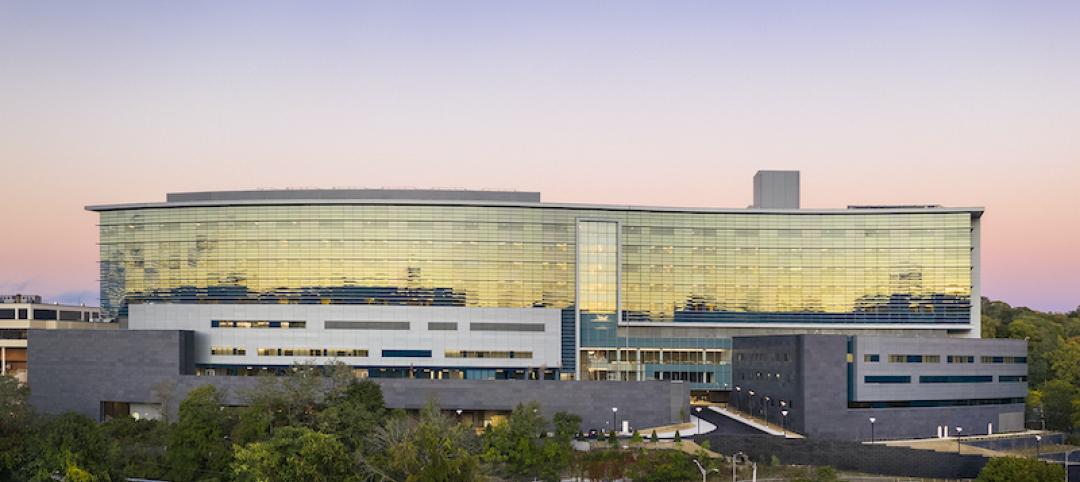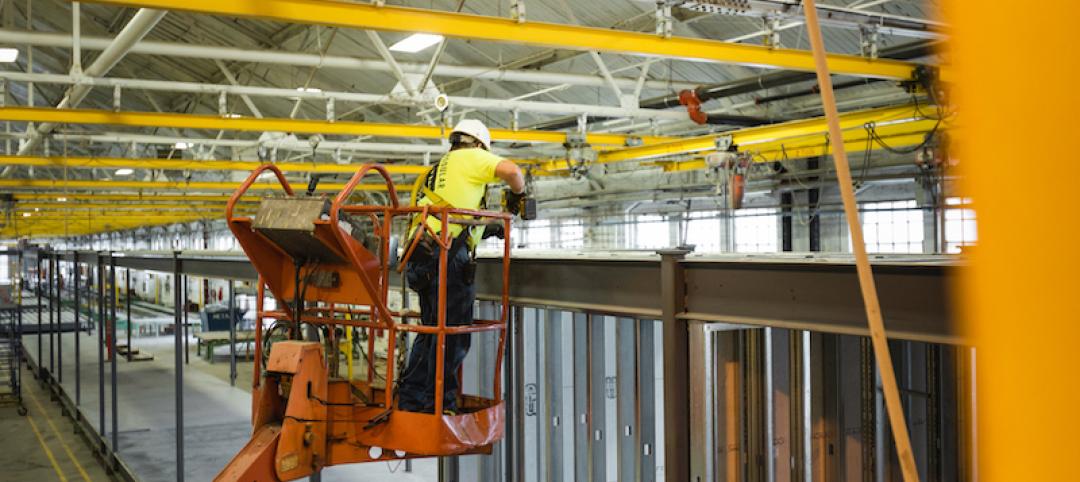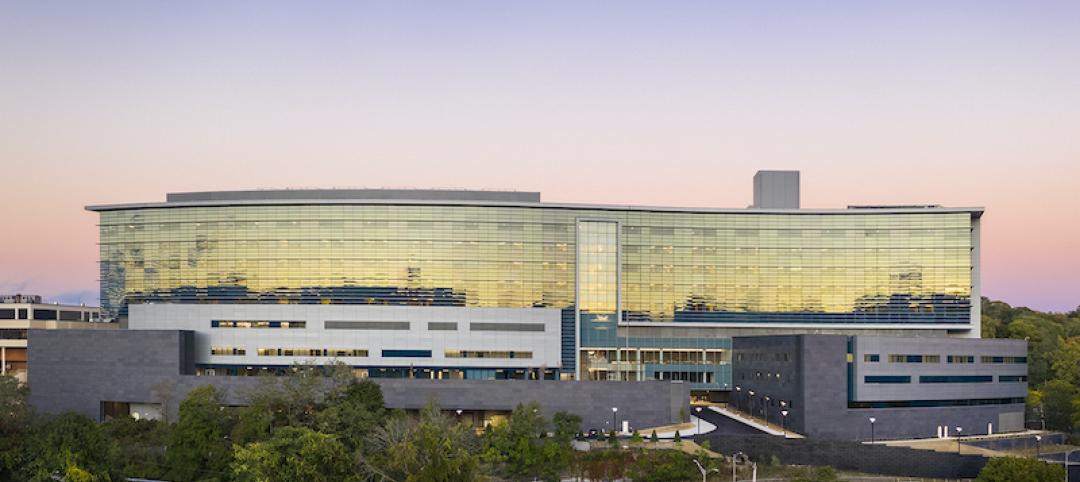Last week Thomas Heatherwick unveiled his design for a Maggie’s cancer-care center in Yorkshire, England, Dezeen reports.
The design resembles a collection of plant-filled pots, aimed to take advantage of the therapeutic effect of plants. Once completed, which is scheduled for 2017, the Yorkshire location will join 18 other Maggie’s Centre branches that have been designed by prominent architects including Snøhetta, OMA, and Richard Rogers.
"Instead of taking away the open space, we wanted to make a whole building out of a garden," Heatherwick told Dezeen about his plan. "The design developed as a collection of large planters defining the building by enclosing a series of shared and private spaces between them."

Though all centers are drastically different, they all have “healing power” in common. Architecture columnist Matt Hickman writes in the Mother Nature Network, “Maggie's Centres provide ‘practical, emotional and social’ support to cancer patients and their families in joyously non-clinical environments that could easily be described as architecturally stunning: bold, beautiful, uplifting, challenging, welcoming, the antithesis of drab and oppressive."
Hickman adds that the well-designed buildings “[instill] patients and their loved ones with a sense of optimism and positivity,” instead of inducing boredom and dread.
The Yorkshire location is planned to offer psychological support, benefits advice, nutrition workshops, relaxation and stress management, art therapy, tai chi, and yoga.
To complete the verdant plan, Heatherwick will work with landscape designer Marie-Louise Agius of Balston Agius.
Related Stories
Healthcare Facilities | Apr 13, 2021
California’s first net-zero carbon emissions mental health campus breaks ground
CannonDesign is the architect for the project.
Healthcare Facilities | Mar 4, 2021
Behavior mapping: Taking care of the caregivers through technology
Research suggests that the built environment may help reduce burnout.
Healthcare Facilities | Feb 25, 2021
The Weekly show, Feb 25, 2021: When healthcare designers become patients, and machine learning for building design
This week on The Weekly show, BD+C editors speak with AEC industry leaders from BK Facility Consulting, cove.tool, and HMC Architects about what two healthcare designers learned about the shortcomings—and happy surprises—of healthcare facilities in which they found themselves as patients, and how AEC firms can use machine learning to optimize design, cost, and sustainability, and prioritize efficiency protocols.
Market Data | Feb 24, 2021
2021 won’t be a growth year for construction spending, says latest JLL forecast
Predicts second-half improvement toward normalization next year.
Sponsored | Biophilic Design | Feb 19, 2021
Stantec & LIGHTGLASS Simulate Daylight in a Windowless Patient Space
Healthcare Facilities | Feb 18, 2021
The Weekly show, Feb 18, 2021: What patients want from healthcare facilities, and Post-COVID retail trends
This week on The Weekly show, BD+C editors speak with AEC industry leaders from JLL and Landini Associates about what patients want from healthcare facilities, based on JLL's recent survey of 4,015 patients, and making online sales work for a retail sector recovery.
Healthcare Facilities | Feb 5, 2021
Healthcare design in a post-COVID world
COVID-19’s spread exposed cracks in the healthcare sector, but also opportunities in this sector for AEC firms.
Healthcare Facilities | Feb 3, 2021
$545 million patient pavilion at Vassar Brothers Medical Center completes
CallisonRTKL designed the project.
Modular Building | Jan 26, 2021
Offsite manufacturing startup iBUILT positions itself to reduce commercial developers’ risks
iBUILT plans to double its production capacity this year, and usher in more technology and automation to the delivery process.
Healthcare Facilities | Jan 16, 2021
New patient pavilion is Poughkeepsie, N.Y.’s largest construction project to date
The pavilion includes a 66-room Emergency Department.

















