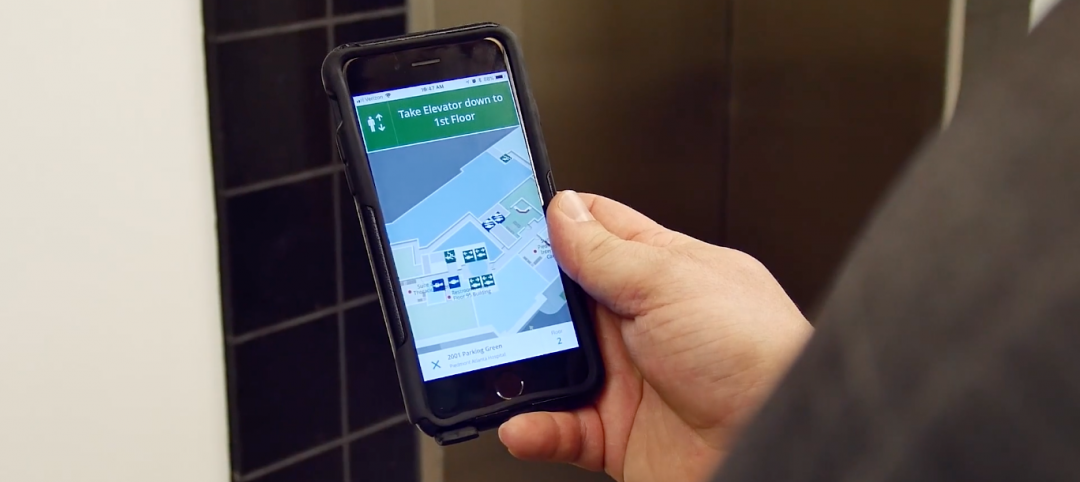Last week Thomas Heatherwick unveiled his design for a Maggie’s cancer-care center in Yorkshire, England, Dezeen reports.
The design resembles a collection of plant-filled pots, aimed to take advantage of the therapeutic effect of plants. Once completed, which is scheduled for 2017, the Yorkshire location will join 18 other Maggie’s Centre branches that have been designed by prominent architects including Snøhetta, OMA, and Richard Rogers.
"Instead of taking away the open space, we wanted to make a whole building out of a garden," Heatherwick told Dezeen about his plan. "The design developed as a collection of large planters defining the building by enclosing a series of shared and private spaces between them."

Though all centers are drastically different, they all have “healing power” in common. Architecture columnist Matt Hickman writes in the Mother Nature Network, “Maggie's Centres provide ‘practical, emotional and social’ support to cancer patients and their families in joyously non-clinical environments that could easily be described as architecturally stunning: bold, beautiful, uplifting, challenging, welcoming, the antithesis of drab and oppressive."
Hickman adds that the well-designed buildings “[instill] patients and their loved ones with a sense of optimism and positivity,” instead of inducing boredom and dread.
The Yorkshire location is planned to offer psychological support, benefits advice, nutrition workshops, relaxation and stress management, art therapy, tai chi, and yoga.
To complete the verdant plan, Heatherwick will work with landscape designer Marie-Louise Agius of Balston Agius.
Related Stories
Coronavirus | Apr 14, 2020
COVID-19 alert: Missouri’s first Alternate Care Facility ready for coronavirus patients
Missouri’s first Alternate Care Facility ready for coronavirus patients
Coronavirus | Apr 10, 2020
COVID-19: Converting existing hospitals, hotels, convention centers, and other alternate care sites for coronavirus patients
COVID-19: Converting existing unused or underused hospitals, hotels, convention centers, and other alternate care sites for coronavirus patients
Coronavirus | Apr 9, 2020
COVID-19 alert: Robins & Morton to convert Miami Beach Convention Center into a 450-bed field hospital
COVID-19 alert: Robins & Morton to convert Miami Beach Convention Center into a 450-bed field hospital
Coronavirus | Apr 4, 2020
COVID-19: Construction completed on first phase of Chicago's McCormick Place into Alternate Care Facility
Walsh Construction, one of the largest contractors in the city of Chicago and in the United States, is leading the temporary conversion of a portion of the McCormick Place Convention Center into an Alternate Care Facility (ACF) for novel coronavirus patients. Construction on the first 500 beds was completed on April 3.
Coronavirus | Apr 1, 2020
TLC’s Michael Sheerin offers guidance on ventilation in COVID-19 healthcare settings
Ventilation engineering guidance for COVID-19 patient rooms
Healthcare Facilities | Mar 29, 2020
A ‘roadmap’ for building hospitals in rural and underfunded markets
Hoar Construction’s formula emphasizes preconstruction planning and input from healthcare workers.
Healthcare Facilities | Mar 27, 2020
Designing healthcare for surge capacity
We believe that part of the longer-term answer lies not just with traditional health providers, but in the potential of our cities and communities to adapt and change.
Modular Building | Mar 17, 2020
Danish hospital is constructed from 24 steel frame modules
Onsite construction was completed in two weeks.
Healthcare Facilities | Mar 9, 2020
Mobile wayfinding platform helps patients, visitors navigate convoluted health campuses
Gozio Health uses a robot to roam hospital campuses to capture data and create detailed maps of the building spaces and campus.
Healthcare Facilities | Feb 28, 2020
Valleywise Health Medical Center breaks ground in Phoenix
Cuningham Group Architecture and EYP designed the project.

















