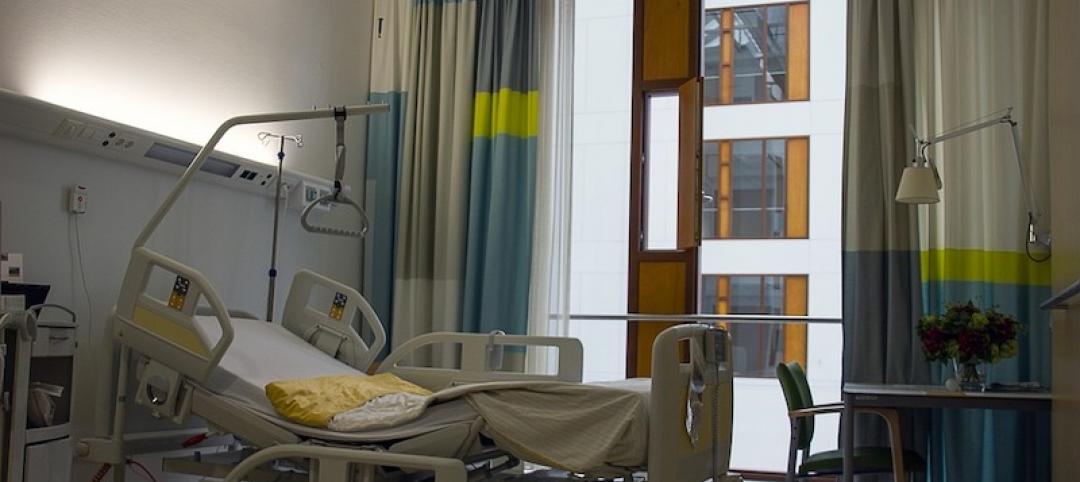Last week Thomas Heatherwick unveiled his design for a Maggie’s cancer-care center in Yorkshire, England, Dezeen reports.
The design resembles a collection of plant-filled pots, aimed to take advantage of the therapeutic effect of plants. Once completed, which is scheduled for 2017, the Yorkshire location will join 18 other Maggie’s Centre branches that have been designed by prominent architects including Snøhetta, OMA, and Richard Rogers.
"Instead of taking away the open space, we wanted to make a whole building out of a garden," Heatherwick told Dezeen about his plan. "The design developed as a collection of large planters defining the building by enclosing a series of shared and private spaces between them."

Though all centers are drastically different, they all have “healing power” in common. Architecture columnist Matt Hickman writes in the Mother Nature Network, “Maggie's Centres provide ‘practical, emotional and social’ support to cancer patients and their families in joyously non-clinical environments that could easily be described as architecturally stunning: bold, beautiful, uplifting, challenging, welcoming, the antithesis of drab and oppressive."
Hickman adds that the well-designed buildings “[instill] patients and their loved ones with a sense of optimism and positivity,” instead of inducing boredom and dread.
The Yorkshire location is planned to offer psychological support, benefits advice, nutrition workshops, relaxation and stress management, art therapy, tai chi, and yoga.
To complete the verdant plan, Heatherwick will work with landscape designer Marie-Louise Agius of Balston Agius.
Related Stories
Healthcare Facilities | Oct 1, 2019
Medical offices are filling space vacated by retail
Healthcare developers and providers like the locations, traffic, and parking these spaces offer.
Healthcare Facilities | Aug 23, 2019
5 converging trends for healthcare's future
Our solutions to both today’s and tomorrow’s challenges lie at the convergence of technologies, industries, and types of care.
Giants 400 | Aug 16, 2019
2019 Healthcare Giants Report: The ‘smart hospital’ is on the horizon
These buildings perform functions like a medical practitioner. This and more healthcare sector trends from Building Design+Construction's 2019 Giants 300 Report.
Healthcare Facilities | Aug 5, 2019
New Heart and Vascular Tower set to open at Atrium Health NorthEast
Robins & Morton provided construction services for the project.
Healthcare Facilities | Aug 1, 2019
Best of healthcare design for 2019
A VA rehab center in Palo Alto, Calif., and a tuberculosis hospital in Haiti are among five healthcare facilities to receive 2019 Healthcare Design Awards from AIA's Academy of Architecture for Health.
Healthcare Facilities | Jul 18, 2019
A 75-year-old hospital in Minnesota completes its latest makeover
A 25-month project includes three separate additions.
Healthcare Facilities | Jul 15, 2019
Can a kids’ healthcare space teach, entertain, and heal?
Standard building requirements don’t have to be boring. Here’s how you can inject whimsical touches into everyday design features.
Healthcare Facilities | Jul 15, 2019
Hospitals are moving into their communities
Below are five strategies to improve access and patient experience.
Healthcare Facilities | Jul 9, 2019
Tampere psychiatric clinic features a modern, locally rooted ambiance for patients and staff
C.F. Møller Architects is designing the project.
Healthcare Facilities | Jul 2, 2019
Veterans' mental health needs are central to Seattle VA's design
Called the Seattle Veterans Affairs Mental Health and Research Building, the structure is meant to enhance patient care.

















