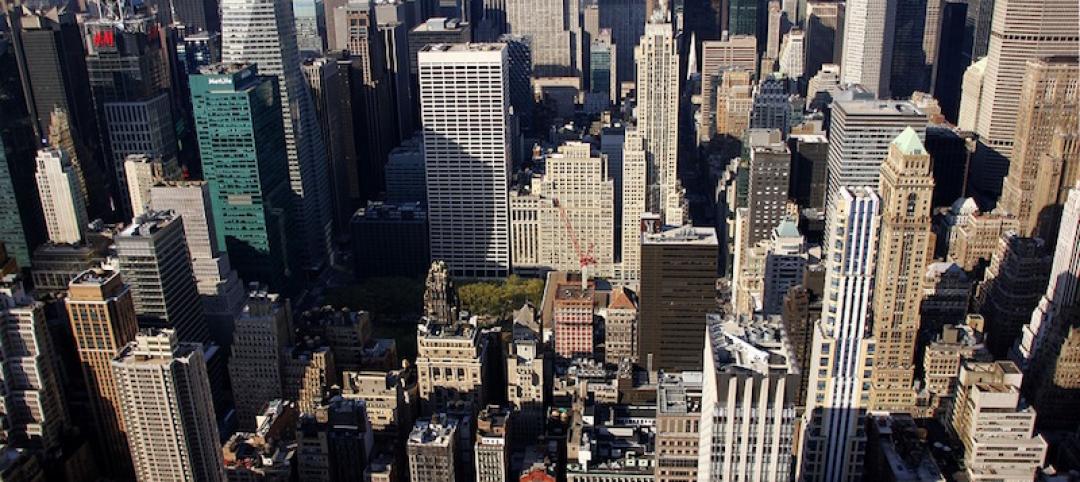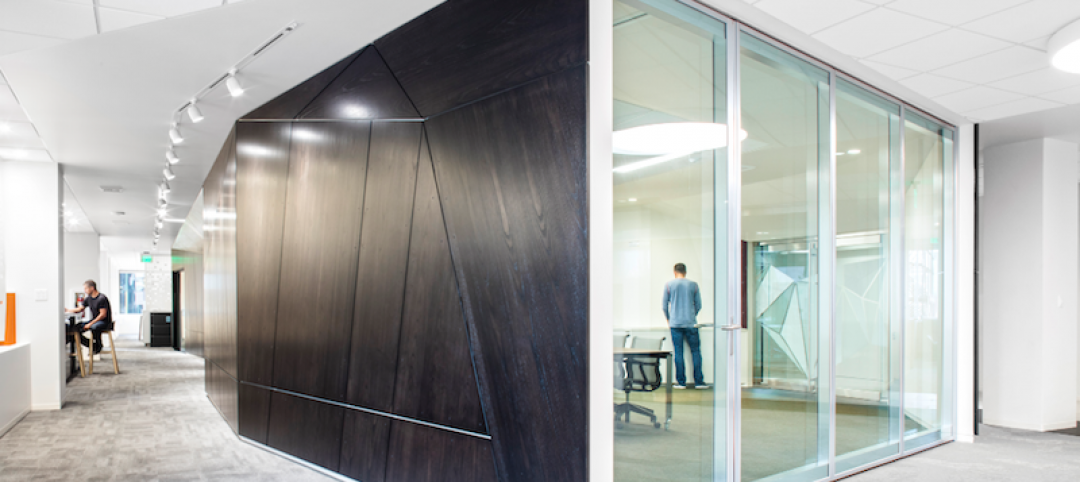Heineken USA’s headquarters at 360 Hamilton Avenue in White Plains, N.Y. consolidates Heineken offices from two other locations into one, primary location.
Spector Group, the primary interior architect for the redesign focused on two main improvements with the redesign: the expansion of the company’s bar and social zones and the enhancement and densification of the existing 60,000-sf bi-level space. “Creating an open and collaborative environment was our primary goal for Heineken’s new office design,” says Scott Spector, AIA, a Principal of Spector Group, in a release.
Employees and guests enter the building and are immediately greeted with a palette of simple raw materials. These materials are offset by modern design elements located throughout the expansive bar, “insperience” hub, and reception area. Large interactive screens and the experiential bar design highlight Heineken’s innovative company culture.
As part of creating a new open work style, the dedicated office spaces were converted to meeting and team rooms. A centrally located café is meant to increase the sense of community among employees. Platforms at the base of the intercommunicating stairway, which was altered to make it more open, provide casual breakout spaces.
The completed headquarters redesign, according to Ron Siesser, Senior Director of Human Resources, Heineken, USA, reflects the company’s “commitment to being a social, communal, and, most important, fun portfolio of brands.”
 Photo: Garrett Rowland
Photo: Garrett Rowland
 Photo: Garrett Rowland
Photo: Garrett Rowland
 Photo: Garrett Rowland
Photo: Garrett Rowland
 Photo: Garrett Rowland
Photo: Garrett Rowland
 Photo: Garrett Rowland
Photo: Garrett Rowland
Related Stories
| May 24, 2017
Accelerate Live! talk: Applying machine learning to building design, Daniel Davis, WeWork
Daniel Davis offers a glimpse into the world at WeWork, and how his team is rethinking workplace design with the help of machine learning tools.
High-rise Construction | May 23, 2017
Goettsch Partners to design three-building Optics Valley Center complex
The Chicago-based firm won a design competition to design the complex located in Wuhan, China.
Office Buildings | Apr 17, 2017
Vertical integration triggers growth for an L.A.-based office furniture provider
Customization and technology drive sales for Tangram Interiors.
Market Data | Apr 13, 2017
2016’s top 10 states for commercial development
Three new states creep into the top 10 while first and second place remain unchanged.
Office Buildings | Apr 10, 2017
Innovation lab makes developing eye care solutions a collaborative affair
The Shop East innovation lab presents 13,500 sf of workspace across two floors with an emphasis on collaboration.
Mixed-Use | Apr 7, 2017
North Hollywood mixed-use development NoHo West begins construction
The development is expected to open in 2018.
High-rise Construction | Apr 4, 2017
Fifth tallest tower in the world opens in Seoul with the world’s highest glass-bottomed observation deck
Lotte World Tower’s glass-bottomed observation deck allows visitors to stand 1,640 feet above ground and look straight down.
Office Buildings | Apr 4, 2017
Amazon’s newest office building will be an ‘urban treehouse’
The building will provide 405,000 sf of office space in downtown Seattle.
Standards | Mar 29, 2017
Wellness movement is catching on with AEC firms
Hord Caplan Macht the latest to join the club by submitting its offices for certification under Fitwel’s program.
BIM and Information Technology | Mar 28, 2017
Digital tools accelerated the design and renovation of one contractor’s new office building
One shortcut: sending shop drawings created from laser scans directly to a wood panel fabricator.
















