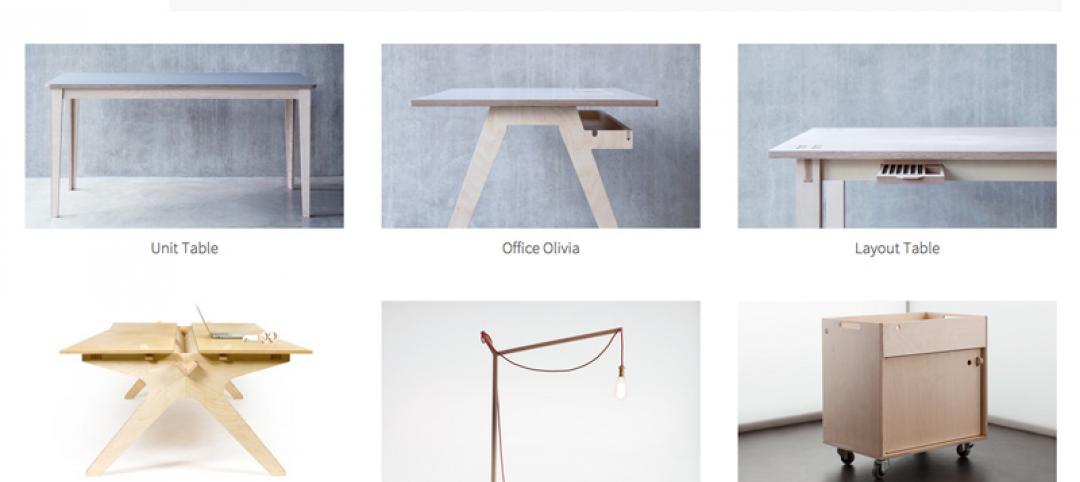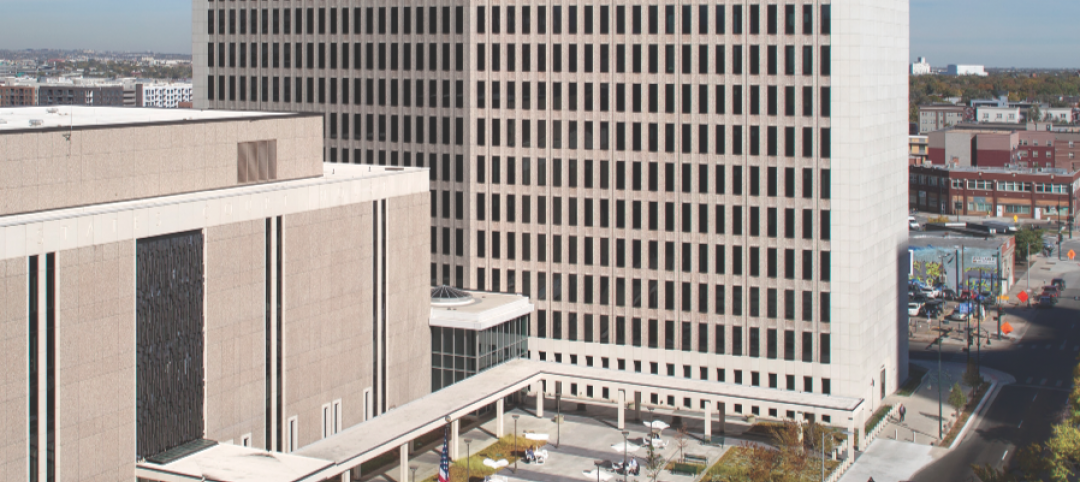Heineken USA’s headquarters at 360 Hamilton Avenue in White Plains, N.Y. consolidates Heineken offices from two other locations into one, primary location.
Spector Group, the primary interior architect for the redesign focused on two main improvements with the redesign: the expansion of the company’s bar and social zones and the enhancement and densification of the existing 60,000-sf bi-level space. “Creating an open and collaborative environment was our primary goal for Heineken’s new office design,” says Scott Spector, AIA, a Principal of Spector Group, in a release.
Employees and guests enter the building and are immediately greeted with a palette of simple raw materials. These materials are offset by modern design elements located throughout the expansive bar, “insperience” hub, and reception area. Large interactive screens and the experiential bar design highlight Heineken’s innovative company culture.
As part of creating a new open work style, the dedicated office spaces were converted to meeting and team rooms. A centrally located café is meant to increase the sense of community among employees. Platforms at the base of the intercommunicating stairway, which was altered to make it more open, provide casual breakout spaces.
The completed headquarters redesign, according to Ron Siesser, Senior Director of Human Resources, Heineken, USA, reflects the company’s “commitment to being a social, communal, and, most important, fun portfolio of brands.”
 Photo: Garrett Rowland
Photo: Garrett Rowland
 Photo: Garrett Rowland
Photo: Garrett Rowland
 Photo: Garrett Rowland
Photo: Garrett Rowland
 Photo: Garrett Rowland
Photo: Garrett Rowland
 Photo: Garrett Rowland
Photo: Garrett Rowland
Related Stories
Retail Centers | Aug 27, 2015
Vallco Shopping Mall renovation plans include 'largest green roof in the world'
The new owners of the mall in Cupertino, Calif., intend to transform the outdated shopping mall into a multi-purpose complex, topped by a 30-acre park.
Mixed-Use | Aug 26, 2015
Innovation districts + tech clusters: How the ‘open innovation’ era is revitalizing urban cores
In the race for highly coveted tech companies and startups, cities, institutions, and developers are teaming to form innovation hot pockets.
Office Buildings | Aug 25, 2015
JLL report: Tenant improvement key to attracting Millennials
Millennials have been the driving force behind the growth in renovation construction projects since 2013, according to JLL.
Office Buildings | Aug 24, 2015
British company OpenDesk offers open-sourced office furniture
Offices can “download” their furniture to be made locally, anywhere.
Office Buildings | Aug 24, 2015
North America’s real estate market is close to stabilization in cap rate pricing
The latest CBRE survey, covering the first half of the year, finds retail and hotel sectors experiencing the greatest compression.
Office Buildings | Aug 19, 2015
Good design can combat open-office issues
Three tricks to maintain privacy and worker production in a cube-less world, according to GS&P's Jack E. Weber
High-rise Construction | Aug 12, 2015
Construction begins for Kengo Kuma-designed twisted Rolex tower in Dallas
Japanese architect Kengo Kuma designs tower with gradually rotating floor plates for Rolex's new office in Dallas.
Giants 400 | Aug 7, 2015
GOVERNMENT SECTOR GIANTS: Public sector spending even more cautiously on buildings
AEC firms that do government work say their public-sector clients have been going smaller to save money on construction projects, according to BD+C's 2015 Giants 300 report.
Giants 400 | Aug 6, 2015
GREEN BUILDING GIANTS: Green building movement hits a new plateau, but the underlying problems remain
Today, the green building movement is all about eliminating toxic substances in building materials and systems and, for manufacturers, issuing environmental and health product declarations. Whether these efforts will lead to healthier products and building environments remains an open question.
Codes and Standards | Aug 6, 2015
Difference in male-female thermal comfort is due to clothing, ASHRAE says
Women wear lighter clothing in the summer, so they tend to be cooler in air-conditioned rooms, according to the group.

















