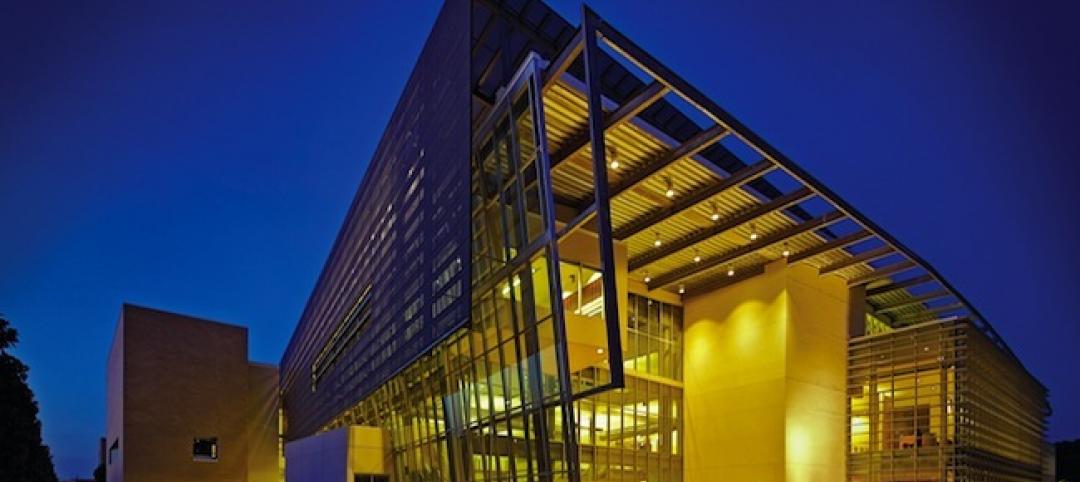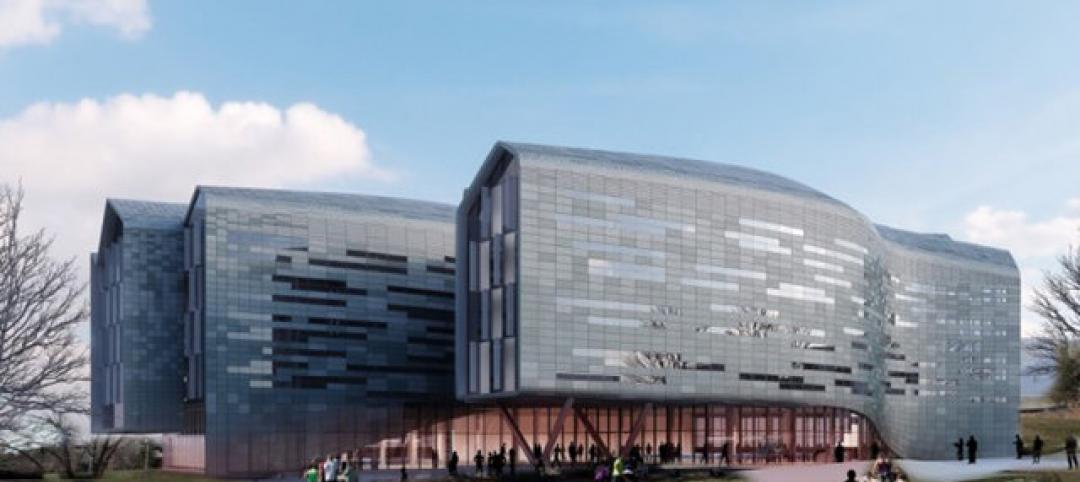The Berggruen Institute, a think tank founded in 2010 by philanthropist and investor Nicolas Berggruen, recently unveiled plans for a new Los Angeles campus designed by Herzog & de Meuron. The low-density campus will be built on a site in the eastern portion of the Santa Monica Mountains and comprise meeting and study spaces, scholars’ residences, and gardens.
The campus will be built along a mountain ridge that was scraped and flattened in the 1980s to cap a landfill. The ridge will be turned into a linear park or a gardened plinth landscaped with drought-resistant plants.
 Rendering courtesy of Herzog & de Meuron.
Rendering courtesy of Herzog & de Meuron.
Herzog & de Meuron’s design is as much a landscape vision as an architectural project. The campus will concentrate development within previously graded areas to limit topographic changes. In addition, 415 acres of the 447-acre site will be preserved as open space. The campus will also make use of infrastructure that is already in place, such as Serpentine Road, which will connect Sepulveda Boulevard to the Institute’s main entrance. Existing public hiking trails will be maintained and improved and provide access to the Institute campus.
The new campus’s main facility will be built on the far southern end of the site’s eastern ridge. A horizontal structure, dubbed the Frame, will “hover” 12 feet above the ground and be supported by just a few building elements. A large courtyard garden will exist at the center of the main building while the main functions of studying, living, and convening are located within the Frame on one level with occasional mezzanine spaces. A collection of live-work lofts, meeting rooms, study spaces, offices, artists’ studios, media spaces, dining areas, and reception areas will all exist within the Frame.
 Rendering courtesy of Herzog & de Meuron.
Rendering courtesy of Herzog & de Meuron.
A sphere that sits within the courtyard and contains a 250-seat lecture hall will become the tallest structure on the Berggruen Institute campus, rising 45 feet above the roofline of the Frame. A second, smaller sphere sits atop the Frame and serves as a water storage tank. When combined with the lecture hall, the frame offers a total of 137,000 sf with 26 Scholars-in-Residence units and 14 Visiting Scholars units.
 Rendering courtesy of Herzog & de Meuron.
Rendering courtesy of Herzog & de Meuron.
North of the frame will exist the second main element of the campus; Scholar Village, 26,000 sf of residential use for scholars and guests. The third and final main element is located on the northern end of the eastern ridge and is dubbed the Chairman’s Residence. The Chairman’s Residence is a 26,000-sf compound that includes a library, conference room, dining and catering facilities, and staff quarters. Just north of the Chairman’s Residence is a heavily landscaped area that serves as a buffer zone between the Institute and the neighboring MountainGate community.
 Rendering courtesy of Herzog & de Meuron.
Rendering courtesy of Herzog & de Meuron.
Related Stories
| May 20, 2014
Kinetic Architecture: New book explores innovations in active façades
The book, co-authored by Arup's Russell Fortmeyer, illustrates the various ways architects, consultants, and engineers approach energy and comfort by manipulating air, water, and light through the layers of passive and active building envelope systems.
| May 20, 2014
Using fire-rated glass in exterior applications
Fire-rated glazing and framing assemblies are just as beneficial on building exteriors as they are on the inside. But knowing how to select the correct fire-rated glass for exterior applications can be confusing. SPONSORED CONTENT
| May 19, 2014
What can architects learn from nature’s 3.8 billion years of experience?
In a new report, HOK and Biomimicry 3.8 partnered to study how lessons from the temperate broadleaf forest biome, which houses many of the world’s largest population centers, can inform the design of the built environment.
| May 13, 2014
Steven Holl's sculptural Institute for Contemporary Art set to break ground at VCU
The facility will have two entrances—one facing the city of Richmond, Va., the other toward VCU's campus—to serve as a connection between "town and gown."
| May 13, 2014
Universities embrace creative finance strategies
After Moody’s and other credit ratings agencies tightened their standards a few years ago, universities had to become much more disciplined about their financing mechanisms.
| May 13, 2014
19 industry groups team to promote resilient planning and building materials
The industry associations, with more than 700,000 members generating almost $1 trillion in GDP, have issued a joint statement on resilience, pushing design and building solutions for disaster mitigation.
| May 11, 2014
Final call for entries: 2014 Giants 300 survey
BD+C's 2014 Giants 300 survey forms are due Wednesday, May 21. Survey results will be published in our July 2014 issue. The annual Giants 300 Report ranks the top AEC firms in commercial construction, by revenue.
| May 10, 2014
How your firm can gain an edge on university projects
Top administrators from five major universities describe how they are optimizing value on capital expenditures, financing, and design trends—and how their AEC partners can better serve them and other academic clients.
| May 9, 2014
5 trends transforming higher education
Performance-based funding models and the adoption of advanced technologies like augmented reality for teaching are just a few of the predictions offered by CannonDesign's higher education sector leader, Brad Lukanic.
| May 5, 2014
8 modern trends in student dining
Creating a dining experience for the modern millennial requires not only a deep knowledge of good design, but also an understanding of what makes today’s students tick. Culinary designers and consultants provide insights into what trends are transforming the campus table.

















