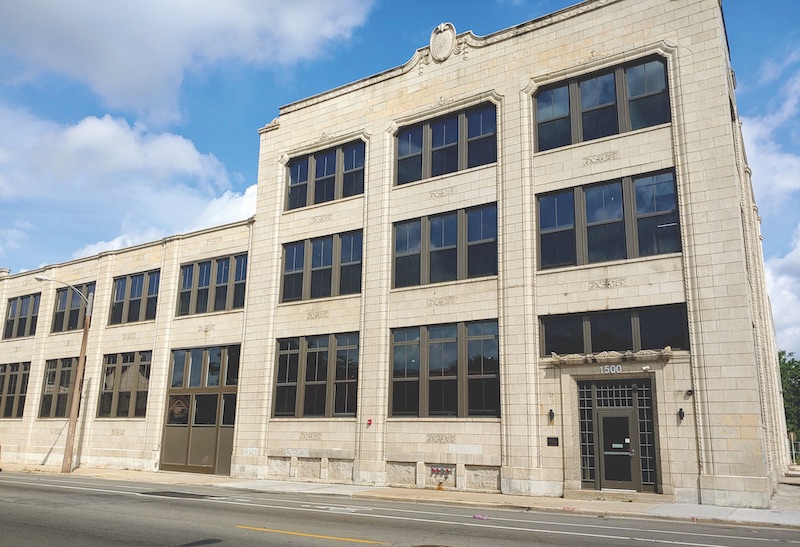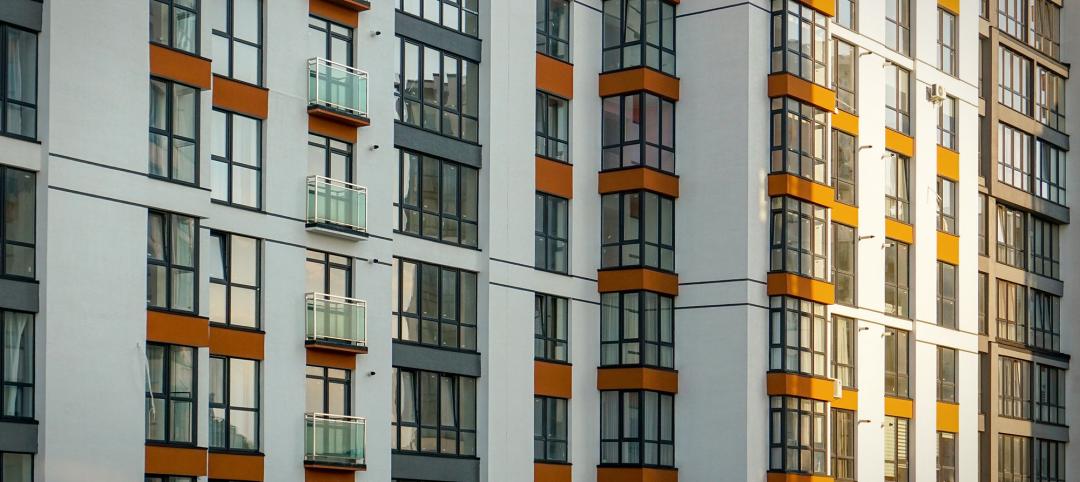David Block fell in love with the Blommer Ice Cream Company factory the nanosecond he first saw it, seven years ago. Block, an architect, city planner, and Director of Development with Evergreen Real Estate Group, Chicago, was on a scouting mission to Milwaukee to scope out development opportunities.
“It really caught my eye,” he recently recalled, as we gazed at the building from across North Avenue. “All the beautiful windows were blocked up, but it had a presence that called to me. I knew immediately that I wanted to do something with it.”
Block soon heard about Sally Peltz, Founder (now Board Member) of the nonprofit Legacy Midwest Renewal Corporation. “We were looking for a stellar project for workforce housing for the neighborhood,” said Peltz, a Milwaukee native and activist. In short order she and Block formed an alliance to convert the three-story industrial structure into much-needed rental housing.
It took a dedicated project team six years to pull off, but last December, Legacy Lofts began leasing its 64 apartments, 54 of which were set aside for families below 60% AMI, including 16 for the homeless. Legacy Lofts is now 100% occupied and, as we shall see, has become a beacon of hope for the struggling Lindsay Heights neighborhood.
But first, let’s time travel back a century and a half and meet Conrad Blommer.
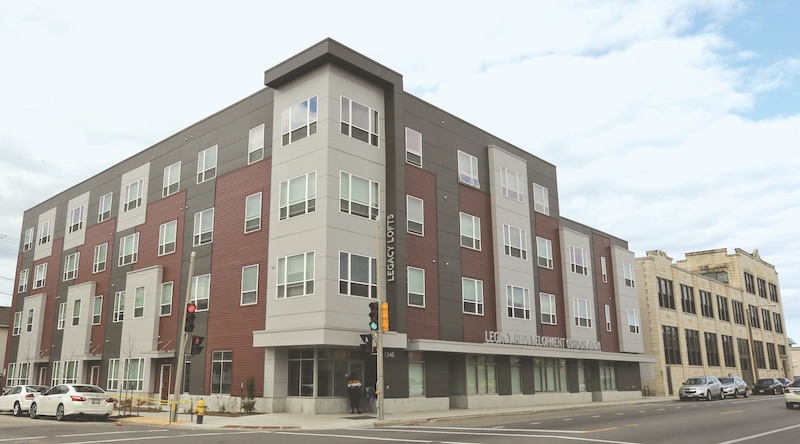 The addition to the original Blommer factory, Legacy Lofts. Photo: Tricia Shay.
The addition to the original Blommer factory, Legacy Lofts. Photo: Tricia Shay.
AN ENTERPRISE BUILT ON ICE
Conrad Blommer (pronounced “Blummer”) opened his first candy store and ice cream parlor in Milwaukee in 1870. Forty years later, he built a small ice cream plant at 15th Street and North Avenue. By the early 1920s, with the addition of four factories in Wisconsin, his company was producing half a million gallons a year—8% of all the ice cream made in the state.
To keep up with demand, Blommer commissioned local architect Vernon H. Esser (1891-1970) to design an addition several times larger than the original plant. Esser’s design stressed what he called “the advertising value of beauty and sanitation in industrial buildings.” Completed in 1927 and outfitted with the latest equipment, the two- and three-story factory, clad in cream-colored terra cotta and Italian Renaissance detailing that combined cleanliness with delicacy, began producing ice cream products that were “practically untouched by human hands.”
Not long after the new factory was completed, however, Blommer Ice Cream merged with two other dairies to form Wisconsin Creameries, which operated the plant until 1934. By 2012, when Block happened upon it, the factory had been vacant for decades. It would take six years for Block and Peltz to realize their vision for the property.
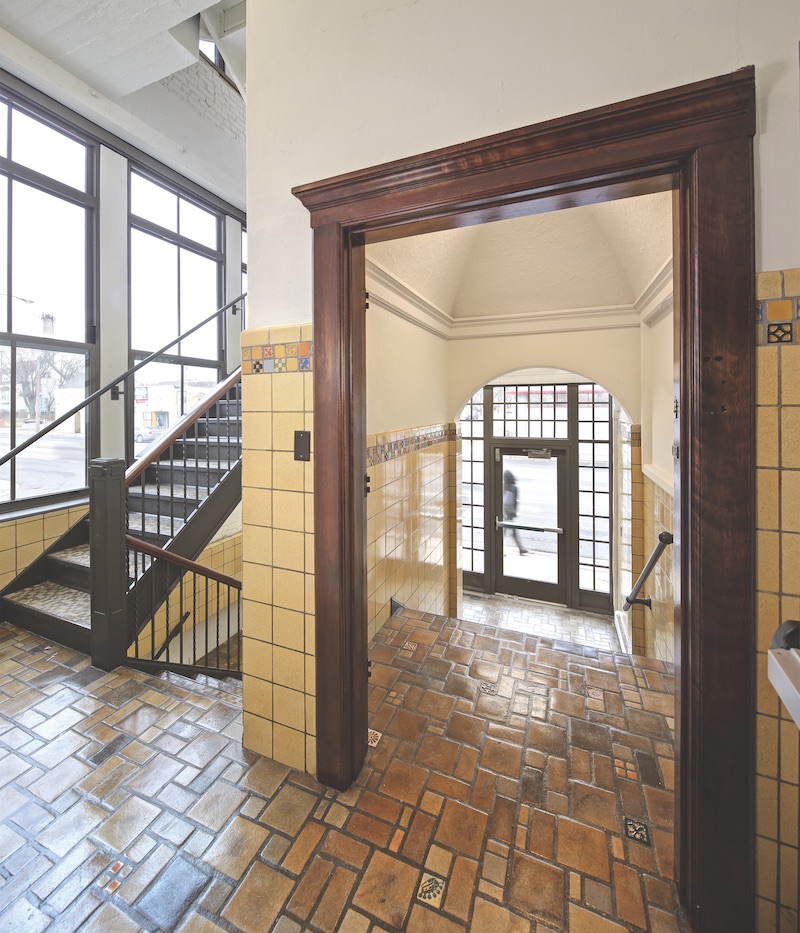 The entry vestibule and stairs feature period floor tiles and tile wainscoting accented with small tiles that purportedly described the many flavors of Blommer ice cream. The State Historic Preservation Officer stated the rehabilitation “successfully incorporated” the entryway and tiles. Photo: Tricia Shay.
The entry vestibule and stairs feature period floor tiles and tile wainscoting accented with small tiles that purportedly described the many flavors of Blommer ice cream. The State Historic Preservation Officer stated the rehabilitation “successfully incorporated” the entryway and tiles. Photo: Tricia Shay.
OVERCOMING STRICT REGULATORY DEMANDS
Financing for the $13.8 million reconstruction of the 45,000-sf Blommer building and 32,000 sf of new construction hinged on getting historic preservation tax credits. MacRostie Historical Advisors guided the application through the State Historic Preservation Officer and the National Park Service (NPS) to get the Blommer plant deemed “locally significant” under the National Register of Historic Places (Criterion A) in late 2017.
The Wisconsin Housing and Economic Development Authority (WHEDA) provided $7.7 million in low-income housing tax credits and an $8.5 million construction loan. Additional funding came from IFF and the Federal Home Loan Bank’s Affordable Housing Program. The project gained a total $2.8 million in historic tax credits. Associated Bank bought the state credits; US Bank bought the federal credits. The city contributed $690,000 in HOME funds and $635,000 through a developer-financed TIF district.
“The multiple layers of financing that allowed this project to go through were very strict in their requirements,” said lead architect Falamak Nourzad, NCARB, AIA, LEED AP, ASID, Principal, Continuum Architects + Planners, a local MWBE design firm with a lengthy record of historic renovations in Milwaukee. “WHEDA dictated that the units had to be a certain size. HUD [U.S. Department of Housing & Urban Development] has guidelines that are well above ADA. And you have to deal with the National Park Service, especially on the exterior.”
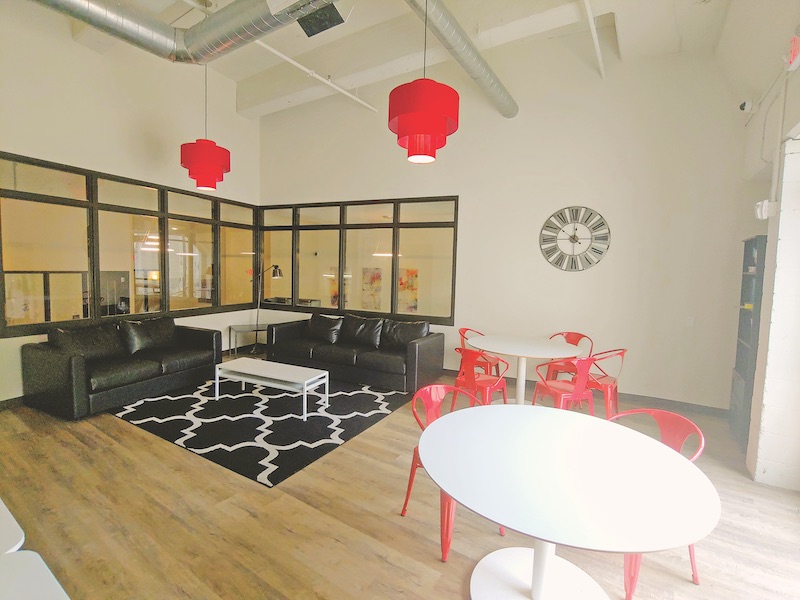 A 450-sf library and multipurpose community room was carved out from the old loading dock. “It gets busy in the afternoon with families and kids reading and doing homework,” said Xavier Shands, On-site Property Manager, Evergreen Real Estate Group. Photo: Roziel Reyes.
A 450-sf library and multipurpose community room was carved out from the old loading dock. “It gets busy in the afternoon with families and kids reading and doing homework,” said Xavier Shands, On-site Property Manager, Evergreen Real Estate Group. Photo: Roziel Reyes.
To meet NPS’s historic preservation requirements, the 26-unit contemporary addition was stepped down from four stories at the western corner to three stories adjacent to the Blommer building. “That cost us a few units, but it worked out in the end,” said Nourzad.
The Wisconsin Historical Society, which acts as the State Historic Preservation Officer, stated, “As a general rule, new construction cannot exceed the height of the historic building. However, a compromise was reached where only the portion closest to the historic building had to be reduced one floor in height and the remaining portions could remain taller.”
Continuum Principal Michael A. Soto, NCARB, AIA, said that, while the Blommer building was structurally sound, the project team took pains to be careful with the terra cotta. “It really is a timeless material,” he said. He commended the NPS and other authorities for being “really willing to listen and work with us.”
See Also: Techno-magnet: Proto Kendall Square
The contemporary design of the new section was purposeful in its intent. “We wanted to be respectful of the old building, but copying it was something that neither we nor the NPS wanted,” said Nourzad.
To overcome a four-foot grade difference in the historic building that made ADA accessibility hard to achieve, Continuum and the contractor, Greenfire Management Service, took advantage of the building’s existing internal grade difference to create a double-height lobby; a resident library/game room overlooks the lobby. The project team was then able to modify the elevator to stop at the lower level for ADA compliance.
The project team outfitted Legacy Lofts with amenities that defy its “primarily affordable” label: a library/community room, the spacious lobby, individual storage, some off-street parking, in-unit washers and dryers, ceiling heights that go up to 20 feet, polished concrete floors, and beautifully restored windows, many as tall as 10 feet.
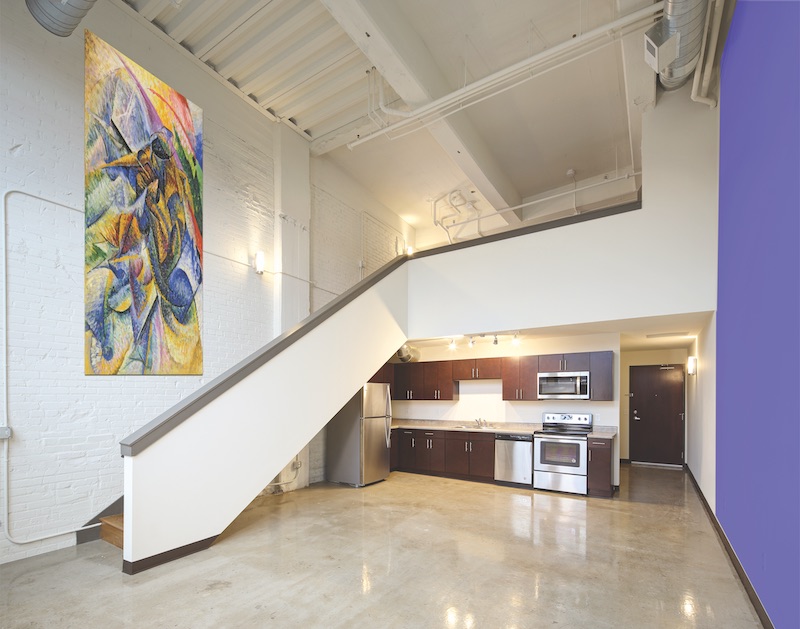 Apartments in Legacy Lofts range in size from 500 to 1,600 sf. Townhomes in the new addition measure 1,200 to 1,400 sf. Units have generous ceiling heights, as much as 20 feet in some cases. Legacy Redevelopment Corp., the lending arm of co-developer Legacy Midwest Redevelopment Corp., has an office in the new construction portion of Legacy Lofts. Photo: Tricia Shay.
Apartments in Legacy Lofts range in size from 500 to 1,600 sf. Townhomes in the new addition measure 1,200 to 1,400 sf. Units have generous ceiling heights, as much as 20 feet in some cases. Legacy Redevelopment Corp., the lending arm of co-developer Legacy Midwest Redevelopment Corp., has an office in the new construction portion of Legacy Lofts. Photo: Tricia Shay.
THE POWER OF POSITIVE THINKING
Does the success of Legacy Lofts signal a turnaround for Lindsay Heights? The neighborhood, founded by German immigrants, was once a stop in the Underground Railroad. Russians and Poles followed, to be succeeded by African-Americans.
Today, African-Americans comprise 87% of Lindsay Heights residents, versus 39% citywide. Nearly half of its households (46%) live below the poverty level (29% citywide); 40% are headed by single women (22% citywide). Two-thirds of the housing stock (66%) was built before 1940 (37% citywide).
“This has been a distressed area for a long time, but the resurgence of downtown is coming up all the corridors,” said Peltz. The city is “very concerned,” she said, about making sure the neighborhoods get their share of new development—“not just the gentrified areas near Lake Michigan.”
As evidence of this resurgence, she cited last year’s opening of the nearby Fiserv Forum, the new $524 million home of the NBA Milwaukee Bucks, where the Democratic Convention will be held next July (Milwaukee beat out Houston and Miami Beach for the honor), and local developer Haywood Group’s plans to turn the vacant Sears store six blocks west of Legacy Lofts into an 80-key Ikon Hotel.
Then there’s the renovation of the historic Walter Schmidt Tavern into Tandem, a popular new restaurant; institutions like the Innovations and Wellness Commons and Walnut Way, nonprofits that promote wellness and neighborhood development; and Lindsay Heights’s designation as Milwaukee’s first “ECO-Neighborhood.”
As Peltz told me, Legacy Lofts is yet another symbol of “the tremendous growth and new branding of Milwaukee.”
Related Stories
Building Tech | Feb 20, 2024
Construction method featuring LEGO-like bricks wins global innovation award
A new construction method featuring LEGO-like bricks made from a renewable composite material took first place for building innovations at the 2024 JEC Composites Innovation Awards in Paris, France.
Student Housing | Feb 19, 2024
UC Law San Francisco’s newest building provides student housing at below-market rental rates
Located in San Francisco’s Tenderloin and Civic Center neighborhoods, UC Law SF’s newest building helps address the city’s housing crisis by providing student housing at below-market rental rates. The $282 million, 365,000-sf facility at 198 McAllister Street enables students to live on campus while also helping to regenerate the neighborhood.
Multifamily Housing | Feb 16, 2024
5 emerging multifamily trends for 2024
As priorities realign and demographic landscapes transform, multifamily designers and developers find themselves in a continuous state of adaptation to resonate with residents.
MFPRO+ News | Feb 15, 2024
UL Solutions launches indoor environmental quality verification designation for building construction projects
UL Solutions recently launched UL Verified Healthy Building Mark for New Construction, an indoor environmental quality verification designation for building construction projects.
MFPRO+ News | Feb 15, 2024
Nine states pledge to transition to heat pumps for residential HVAC and water heating
Nine states have signed a joint agreement to accelerate the transition to residential building electrification by significantly expanding heat pump sales to meet heating, cooling, and water heating demand. The Memorandum of Understanding was signed by directors of environmental agencies from California, Colorado, Maine, Maryland, Massachusetts, New Jersey, New York, Oregon, and Rhode Island.
MFPRO+ News | Feb 15, 2024
Oregon, California, Maine among states enacting policies to spur construction of missing middle housing
Although the number of new apartment building units recently reached the highest point in nearly 50 years, construction of duplexes, triplexes, and other buildings of from two to nine units made up just 1% of new housing units built in 2022. A few states have recently enacted new laws to spur more construction of these missing middle housing options.
Multifamily Housing | Feb 14, 2024
Multifamily rent remains flat at $1,710 in January
The multifamily market was stable at the start of 2024, despite the pressure of a supply boom in some markets, according to the latest Yardi Matrix National Multifamily Report.
Sustainability | Feb 7, 2024
9 states pledge to accelerate transition to clean residential buildings
States from coast to coast have signed a joint agreement to accelerate the transition to pollution-free residential buildings by significantly expanding heat pump sales to meet heating, cooling, and water heating demand in coming years.
Multifamily Housing | Feb 5, 2024
Wood Partners transfers all property management operations to Greystar
Greystar and Wood have entered into a long-term agreement whereby Greystar will serve as property manager for all current and future Wood developed and owned assets.
Industry Research | Jan 31, 2024
ASID identifies 11 design trends coming in 2024
The Trends Outlook Report by the American Society of Interior Designers (ASID) is the first of a three-part outlook series on interior design. This design trends report demonstrates the importance of connection and authenticity.


