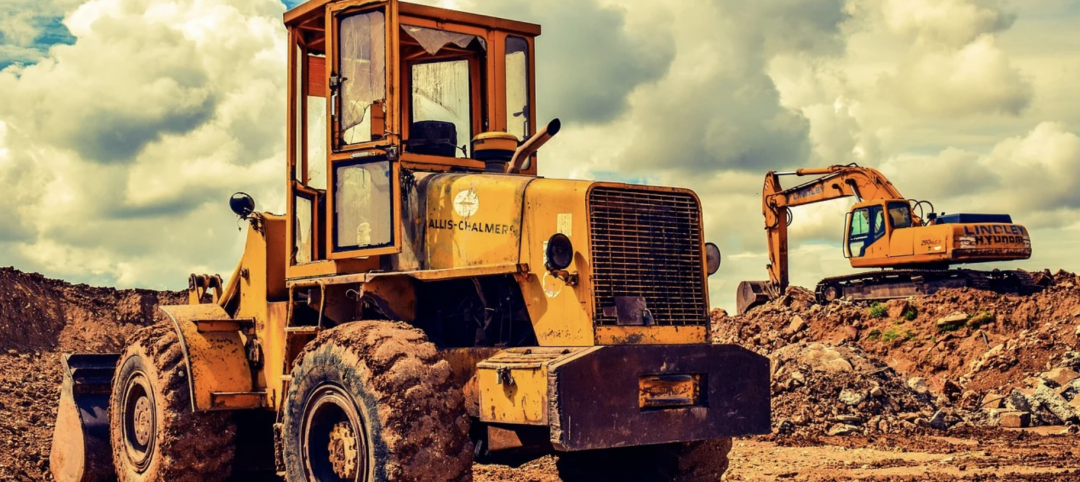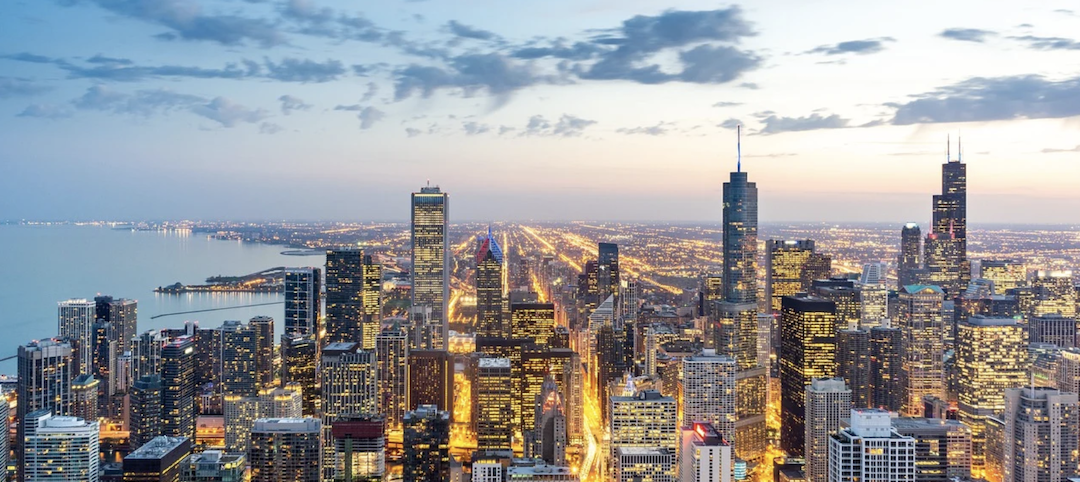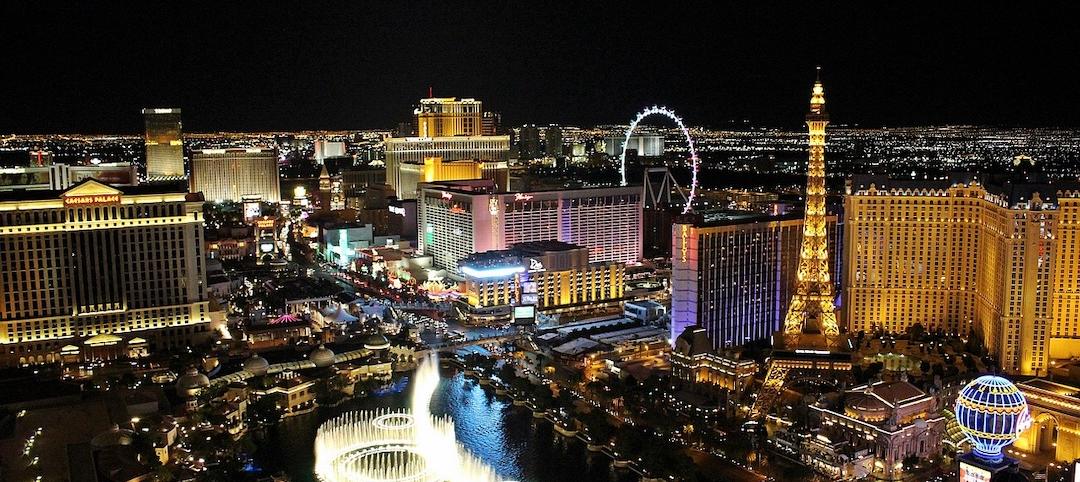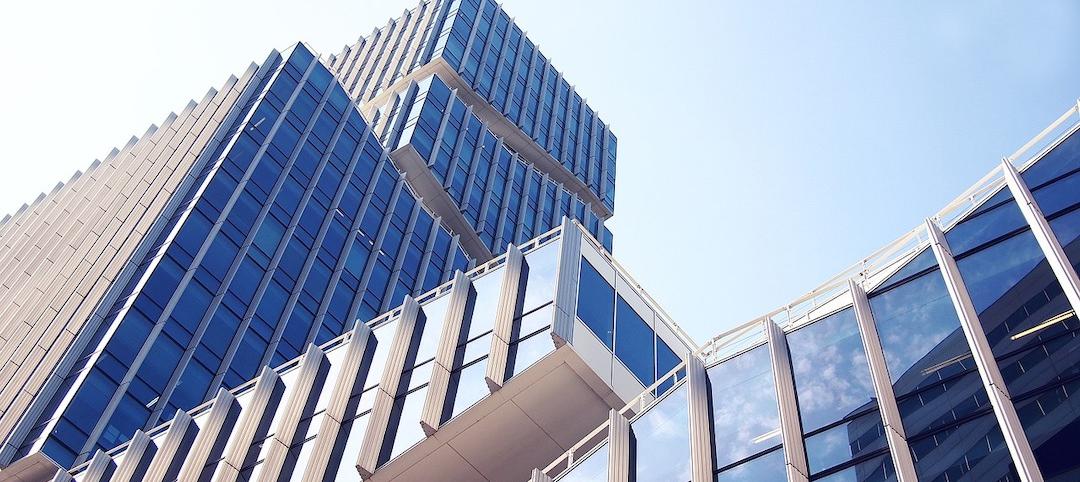Global design firm HOK has released research providing lab owners and developers guidance for reducing operational and embodied carbon to meet net zero goals.
HOK’s initial analysis indicates that it is possible to build and operate labs in accordance with the sustainable design goals of the RIBA and AIA 2030 challenges, according to the report’s executive summary. “The approaches studied in this analysis can significantly reduce the whole-life carbon (operational carbon + embodied carbon × building lifespan) of a lab building,” the document says.
Modelling revealed little difference between vertical and linear lab building forms in achieving net zero. But linear labs’ expansive roofs provide an advantage by allowing for more solar panel arrays.
The analysis examined new lab buildings, but the most sustainable option is to reuse and adapt existing buildings, HOK says. Lab buildings are significantly more energy intensive to operate than commercial office buildings and their embodied carbon also is much higher than typical commercial space. Labs demand far greater ventilation than most building types and are home to highly energy-intensive equipment that is often in operation 24 hours a day. Labs also require robust structural systems to limit building vibration and support heavy building loads.
HOK’s analysis looked at numerous strategies to reduce carbon footprint in lab structures. The report provides technical details on these approaches.
Related Stories
Codes and Standards | Feb 2, 2022
Commercial and multifamily construction starts rebounded in 2021
Following COVID uncertainty in 2020, the industry recovered, but still lags 2019 levels.
Codes and Standards | Feb 1, 2022
Biden Administration launches state, local coalition to boost building performance standards
Will focus on energy efficiency and electrification across the buildings sector.
Codes and Standards | Jan 26, 2022
Downtown digital twin to aid Las Vegas in setting policy priorities
Will be used to address energy use, emissions, traffic, parking, noise, and emergency management.
Codes and Standards | Jan 25, 2022
Modeling tool helps compare options for HVAC systems when little known about a building
Compares projected costs and energy usage for all HVAC systems and hot water consumption.
Codes and Standards | Jan 25, 2022
Critics slam proposed revamp of California’s solar net energy metering rate
Could make rooftop solar panels unaffordable for most customers.
Sponsored | Resiliency | Jan 24, 2022
Norshield Products Fortify Critical NYC Infrastructure
New York City has two very large buildings dedicated to answering the 911 calls of its five boroughs. With more than 11 million emergency calls annually, it makes perfect sense. The second of these buildings, the Public Safety Answering Center II (PSAC II) is located on a nine-acre parcel of land in the Bronx. It’s an imposing 450,000 square-foot structure—a 240-foot-wide by 240-foot-tall cube. The gleaming aluminum cube risesthe equivalent of 24 stories from behind a grassy berm, projecting the unlikely impression that it might actually be floating. Like most visually striking structures, the building has drawn as much scorn as it has admiration.
Sponsored | Resiliency | Jan 24, 2022
Blast Hazard Mitigation: Building Openings for Greater Safety and Security
Codes and Standards | Jan 24, 2022
N.Y. governor calls for ban on natural gas in new buildings
Action follows New York City’s ban.
Codes and Standards | Jan 19, 2022
EPA may expand product lineup that can earn WaterSense label
Would include systems that enhance water quality at the tap.
Codes and Standards | Jan 19, 2022
Canada’s Trudeau seeking building codes changes, net-zero emissions building strategy
Prime minister also wants net-zero electricity grid by 2035.

















