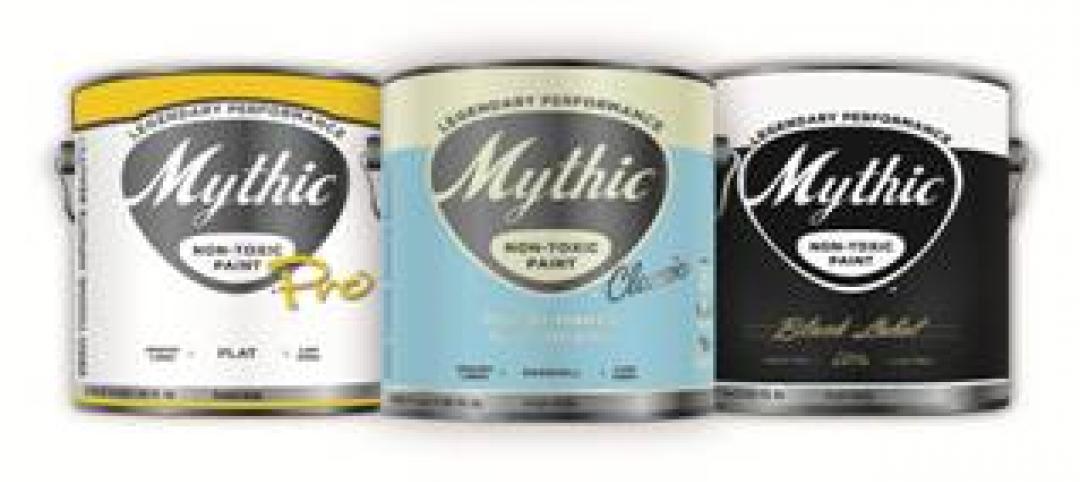The new Holden Cancer Center of University of Iowa Hospitals and Clinics recently held an open house attended by patients, staff and members of the public. The $12 million facility was designed by Heery International.
Totaling 64,000-sf of renovated space, the Holden Cancer Center is located on two floors in the Pomerantz Family Pavilion. It includes new clinic and infusion bay areas in a modern, patient-friendly environment, offering everything from chemotherapy to radiation and other treatments. The new cancer clinic provides a significant increase in patient space from the prior facility, which was located in an adjacent building. It features 37 exam rooms and two procedure rooms. The second-floor infusion suite grew from 28 chairs to 40, eight of which are in private rooms.
Many aspects of the center's design are aimed at enhancing efficiency and reducing patient waiting times. In particular, the centralized and team-specific staff workrooms are intended to improve patient tracking, and a new pneumatic tube system, which will deliver samples to the lab in two minutes rather than the 13 minutes for current delivery, reduces wait times for lab results. There also is an on-site pharmacy. The clinic also includes a larger and more centralized space for research, bringing together a core group of cancer center staff who work on clinical trials. The cancer center conducts nearly 300 clinical trials at any given time. BD+C
Related Stories
| Oct 5, 2011
GREENBUILD 2011: Brick offers growing options for sustainable building design
Brick exteriors, interiors and landscaping options can increase sustainability that also helps earn LEED certification.
| Oct 5, 2011
GREENBUILD 2011: Roof hatch designed for energy efficiency
The cover features a specially designed EPDM finger-type gasket that ensures a positive seal with the curb to reduce air permeability and ensure energy performance.
| Oct 4, 2011
GREENBUILD 2011
Click here for the latest news and products from Greenbuild 2011, Oct. 4-7, in Toronto.
| Oct 4, 2011
GREENBUILD 2011: Methods, impacts, and opportunities in the concrete building life cycle
Researchers at the Massachusetts Institute of Technology’s (MIT) Concrete Sustainability Hub conducted a life-cycle assessment (LCA) study to evaluate and improve the environmental impact and study how the “dual use” aspect of concrete.
| Oct 4, 2011
GREENBUILD 2011: Johnsonite features sustainable products
Products include rubber flooring tiles, treads, wall bases, and more.
| Oct 4, 2011
GREENBUILD 2011: Nearly seamless highly insulated glass curtain-wall system introduced
Low insulation value reflects value of entire curtain-wall system.
| Oct 4, 2011
GREENBUILD 2011: Ready-to-use wood primer unveiled
Maintains strong UV protection, clarity even with application of lighter, natural wood tones.
| Oct 4, 2011
GREENBUILD 2011: Two new recycled glass products announced
The two collections offer both larger and smaller particulates.
| Oct 4, 2011
GREENBUILD 2011: Mythic Paint launches two new paint products
A high performance paint, and a combination paint and primer now available.
















