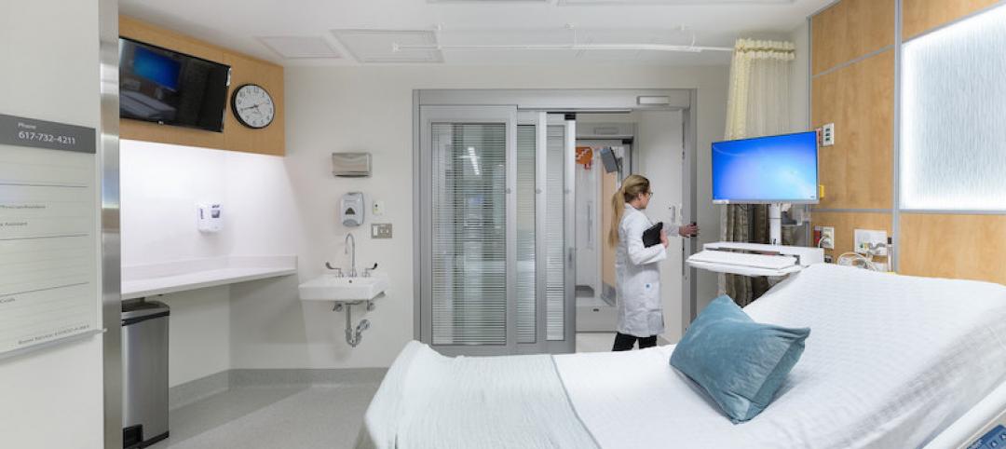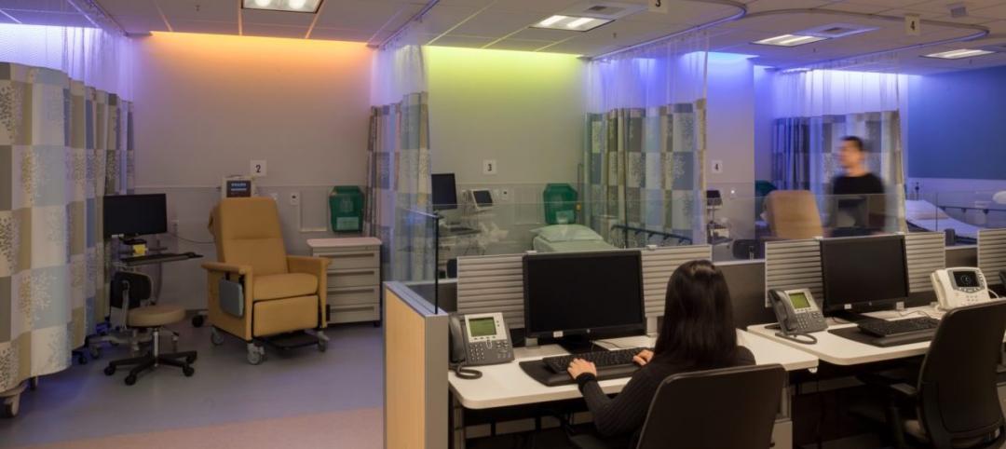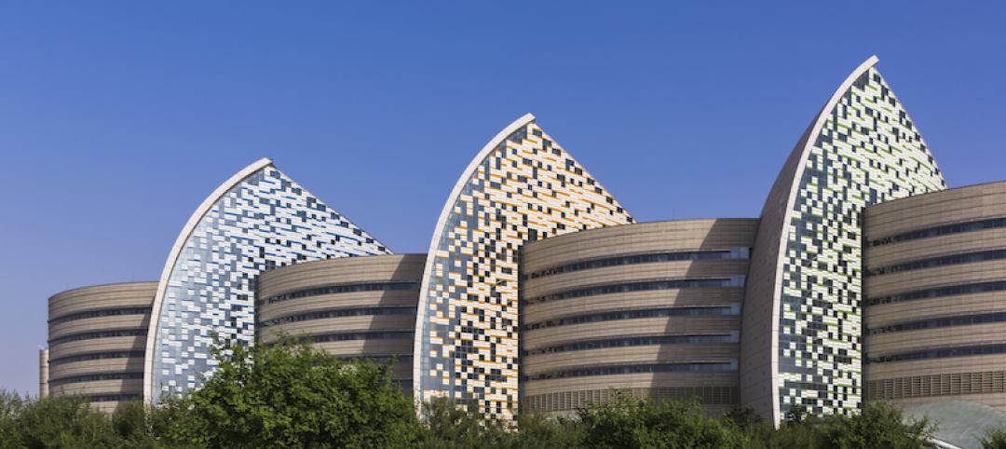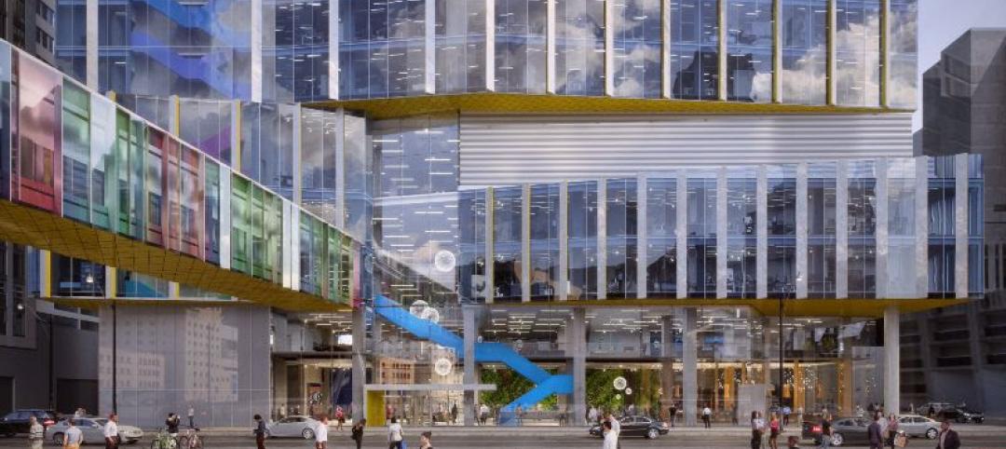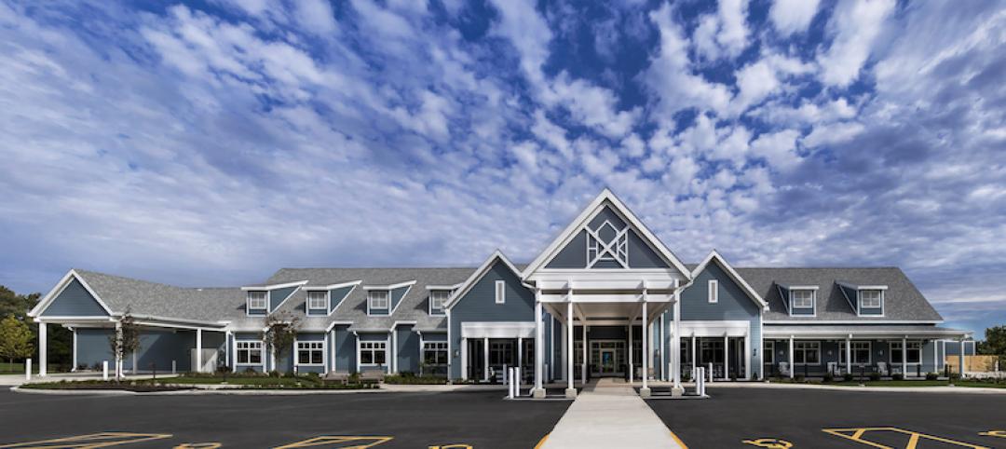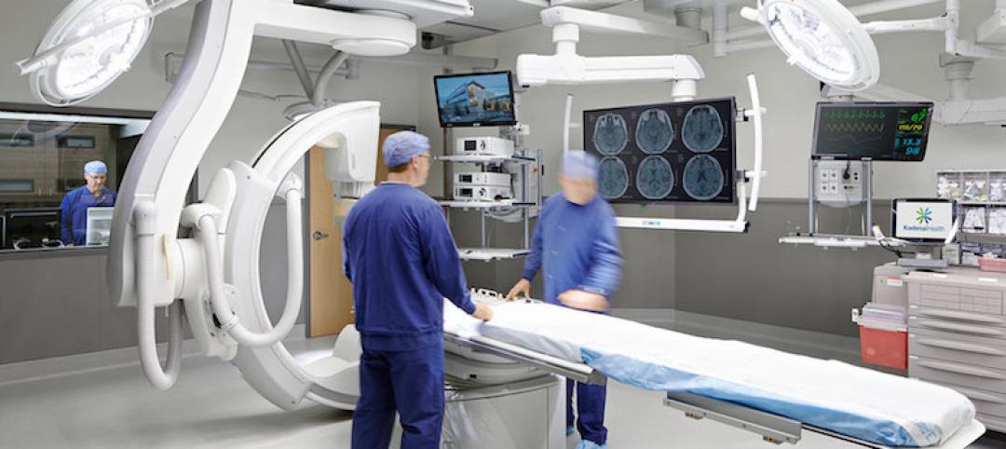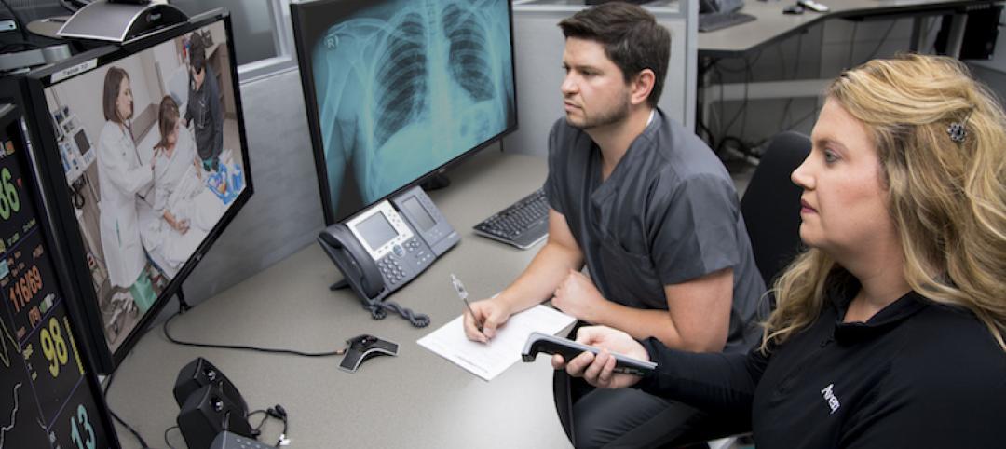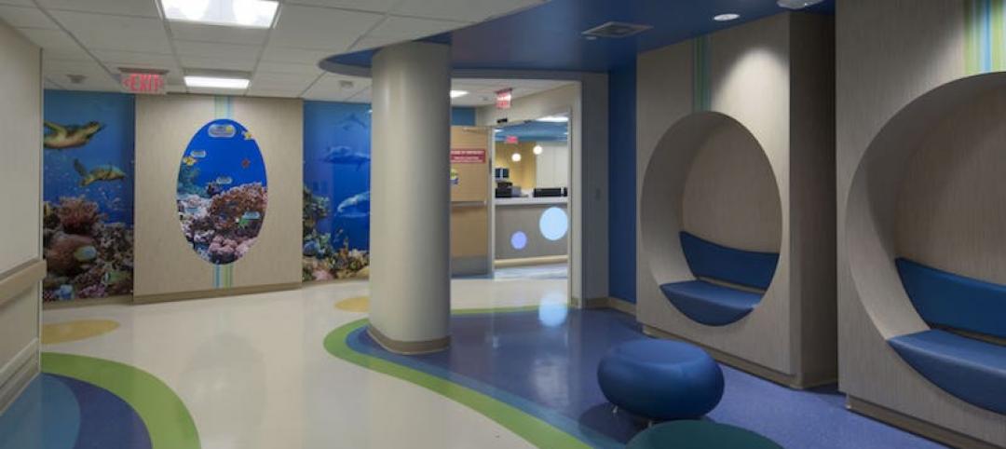A new temporary medical facility, comprising two fully-equipped tents, was completed in just two weeks at Bergen New Bridge Medical Center (BNBMC) in Paramus, N.J. The project was built by Holt Construction, the U.S. Army Corps of Engineers, and FEMA.
The hospital is a first of its kind for Army Corps temporary facility construction standards and will serve as a treatment facility for acute, non-COVID related patients due to the influx of COVID-positive patients in the main building. Located in a large parking lot adjacent to BNBMC's main building, the temporary hospital will serve an additional 100 patients in total.
Each tent includes 50 patient beds as well as an admissions bay, nurse stations, six bathrooms with showers, hospital staff nourishment and support areas, a nurse call system in each patient room, medical gas storage, medicine storage, and soiled holding. Life safety provisions, such as fire alarm, sprinkler, fire extinguishers, and other life-safety systems, were also installed. Plumbing and sprinkler were run from the main building to the lot and new incoming primary power with a stepdown transformer was provided to power the two tents.
See Also: Danish hospital is constructed from 24 steel frame modules
The tents were constructed by over 80 carpenters, 20 electricians, and 20 plumbers working in three shifts around the clock. Social distancing was enforced at all times and all personnel were equipped with N95 face masks, face shields, gloves, and goggles. Additionally, sanitation stations were set up for use upon entering and exiting the site.

Related Stories
Healthcare Facilities | Mar 27, 2019
Working to reduce HAIs: How design can support infection control and prevention
For many health systems, seeking ways to mitigate HAIs and protect their patients is a high priority.
Healthcare Facilities | Mar 6, 2019
What is the role of the architect in healthcare data security?
Safeguarding sensitive data is top of mind for healthcare administrators across the country, and, due to the malicious intents of hackers, their security efforts are never-ending.
Healthcare Facilities | Feb 20, 2019
A new hospital in Qatar reflects local culture in its design
Three ceramic-clad sails transport its exterior.
Healthcare Facilities | Jan 31, 2019
First phase of SickKids campus redevelopment plan unveiled
The Patient Support Centre will be the first project to comply with Toronto’s Tier 2 Building Standards.
Healthcare Facilities | Dec 12, 2018
Almost Home Kids opens third residence in Illinois for children with health complexities
Its newest location is positioned as a prototype for national growth.
Healthcare Facilities | Dec 7, 2018
Planning and constructing a hybrid operating room: Lessons learned
A Hybrid operating room (OR) is an OR that is outfitted with advanced imaging equipment that allows surgeons, radiologists, and other providers to use real-time images for guidance and assessment while performing complex surgeries.
Healthcare Facilities | Nov 30, 2018
As telehealth reshapes patient care, space and design needs become clearer
Guidelines emphasize maintaining human interaction.
Healthcare Facilities | Nov 28, 2018
$27.5 million renovation of Salah Foundation Children’s Hospital completes in Fort Lauderdale
Skanska USA built the project.
Healthcare Facilities | Nov 7, 2018
Designing environments for memory care residents
How can architecture decrease frustration, increase the feeling of self-worth, and increase the ability to re-connect?
Healthcare Facilities | Oct 30, 2018
Orthopedic Associates of Hartford unveils plans for 45,000-sf surgical center
MBH ARCHITECTURE is the architect for the project.


