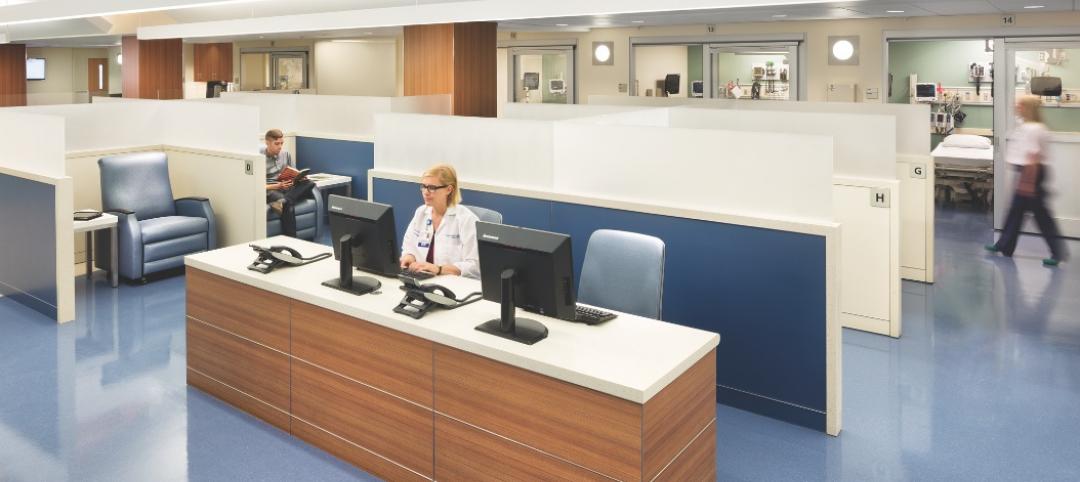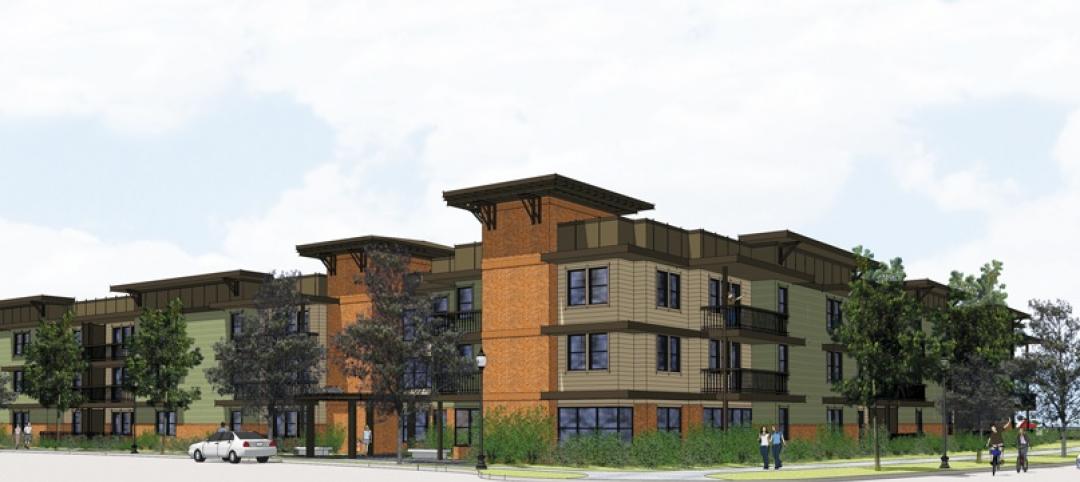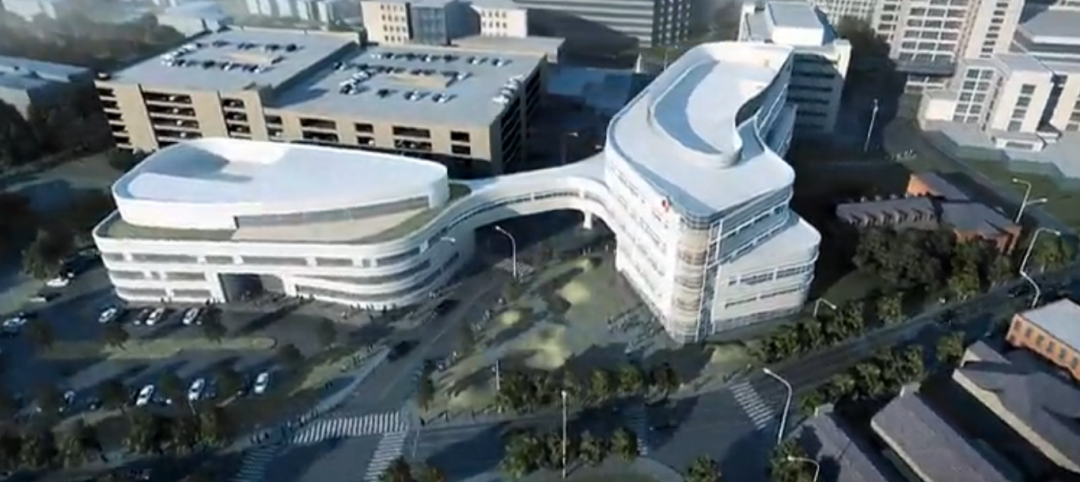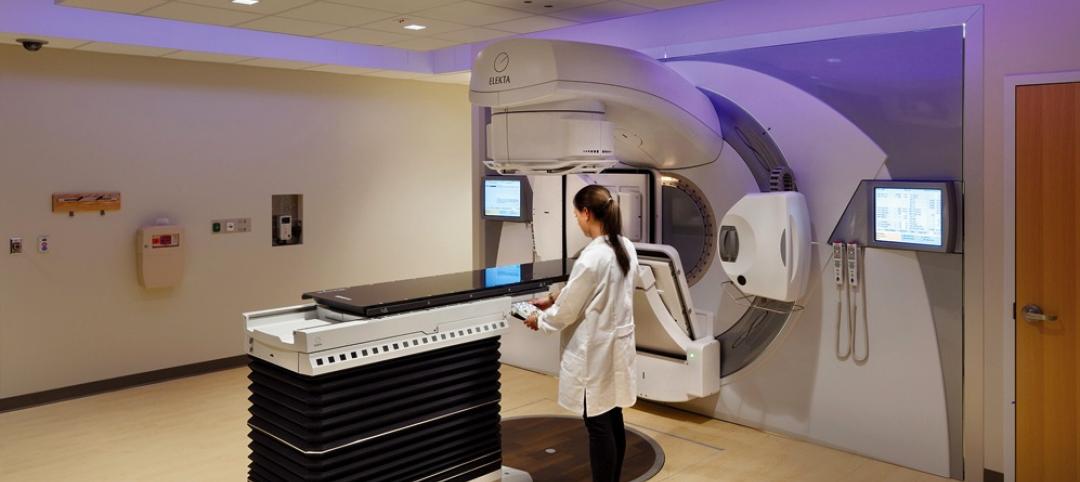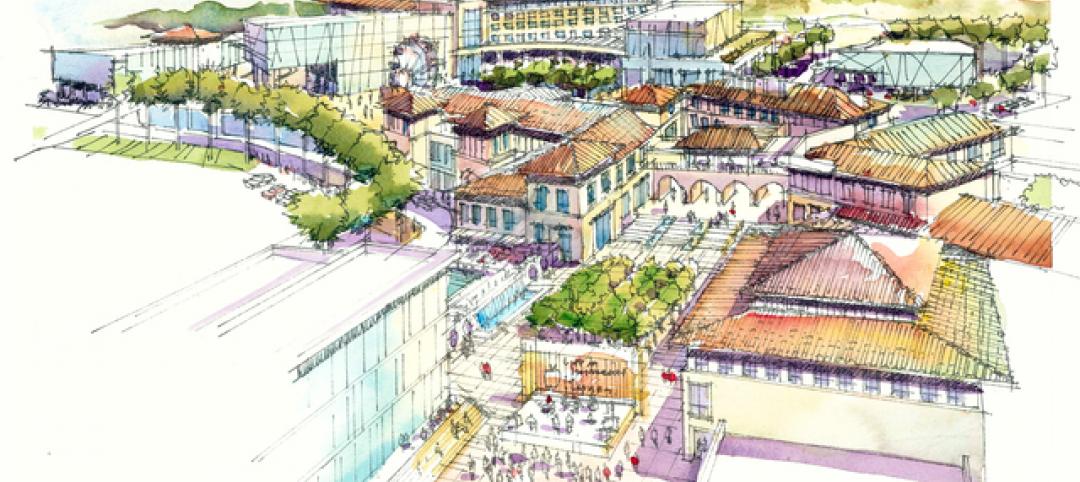
The team behind the new Holyoke (Mass.) Health Center was aiming for more than the renovation of a single building—they were hoping to revive an entire community.
Holyoke's central business district was built in the 19th century as part of a planned industrial town, but over the years it had fallen into disrepair. Among the many empty storefronts and dilapidated buildings stood three that used to make up the McAuslan & Wakelin department store. Where most people saw broken glass and crumbling brick, the CEO of the Holyoke Health Center instead saw a medical mall—a new center of downtown activity and business where the city's large, underserved low-income community could find access to health care.
Boston's Steffian Bradley Architects (SBA) began work on reconstructing the 110,000-sf complex into a space where a wide variety of health organizations could come together under one roof. The facility would house a medical suite for specialists such as radiologists, physical therapists, and midwives. There would be a dental practice, patient education spaces, a teaching kitchen, health service enrollment centers, and a large central plaza to improve wayfinding. All told, planners expected the complex to serve 17,000 patients and create more than 350 new jobs.
 |
| A four-story glass atrium connects the health center’s three buildings (left). The balustrade on the Dwight Building, which sits on the corner, had to be matched to the originals to qualify for historic grants (right). PHOTO: ROBERT BENSON PHOTOGRAPHY |
The buildings first needed some work. The three structures, all built around the turn of the 20th century, were well-used over the years and little evidence of their original interior appearance remained. Some features, such as mosaic tile floors, polished marble stair treads, and wainscoting, were intact. But others, such as the buildings' decorative tin ceilings, were scarred from the addition of room partitions and mechanical runs.
Then, several months into the design process, the client discovered they would need federal historic restoration grants to complete the project—and that meant returning the buildings to their former glory. To accommodate this, SBA undertook forensics and historical research in order to document and re-create original architectural features. For instance, a balustrade that formed the roof cornice had been demolished prior to the decision to apply for federal funding. To rebuild it, SBA took a mold of a remaining baluster and used it to duplicate the originals.
Other federal requirements took more ingenuity to overcome. The grant stipulated that walls had to be re-plastered rather than covered with gypsum board. But with the prospect of strollers and wheelchairs banging into the walls every day, the team worried that standard plaster couldn't take the blows without crumbling. SBA solved the problem by using Xorel wallcovering, a durable polyethylene textile that softens hard knocks, allowing the plaster to hold its shape.
The project's pride and joy lies at its center, in the new glass atrium that links the three buildings and acts as a transparent interior main street. The atrium also makes the Holyoke Health Center MAAB/ADA compliant by ganging together the buildings' disparate grade levels through a series of stairs and ramps, as well as providing space for two new hospital elevators.
Opened in early 2006, the Holyoke Health Center has served several thousand patients and inspired the redevelopment of many surrounding properties—meeting its original goal of revitalizing the Holyoke community.
Related Stories
| Nov 14, 2014
Haskell acquires FreemanWhite, strengthens healthcare design-build business
The combination expands Haskell’s geographic presence by adding FreemanWhite’s offices in Chicago, Charlotte, Nashville, and San Diego. FreemanWhite will retain its name and brand.
| Oct 30, 2014
CannonDesign releases guide for specifying flooring in healthcare settings
The new report, "Flooring Applications in Healthcare Settings," compares and contrasts different flooring types in the context of parameters such as health and safety impact, design and operational issues, environmental considerations, economics, and product options.
| Oct 30, 2014
Perkins Eastman and Lee, Burkhart, Liu to merge practices
The merger will significantly build upon the established practices—particularly healthcare—of both firms and diversify their combined expertise, particularly on the West Coast.
| Oct 21, 2014
Passive House concept gains momentum in apartment design
Passive House, an ultra-efficient building standard that originated in Germany, has been used for single-family homes since its inception in 1990. Only recently has the concept made its way into the U.S. commercial buildings market.
| Oct 21, 2014
Hartford Hospital plans $150 million expansion for Bone and Joint Institute
The bright-white structures will feature a curvilinear form, mimicking bones and ligament.
| Oct 16, 2014
Perkins+Will white paper examines alternatives to flame retardant building materials
The white paper includes a list of 193 flame retardants, including 29 discovered in building and household products, 50 found in the indoor environment, and 33 in human blood, milk, and tissues.
| Oct 15, 2014
Harvard launches ‘design-centric’ center for green buildings and cities
The impetus behind Harvard's Center for Green Buildings and Cities is what the design school’s dean, Mohsen Mostafavi, describes as a “rapidly urbanizing global economy,” in which cities are building new structures “on a massive scale.”
| Oct 13, 2014
Debunking the 5 myths of health data and sustainable design
The path to more extensive use of health data in green building is blocked by certain myths that have to be debunked before such data can be successfully incorporated into the project delivery process.
| Oct 12, 2014
AIA 2030 commitment: Five years on, are we any closer to net-zero?
This year marks the fifth anniversary of the American Institute of Architects’ effort to have architecture firms voluntarily pledge net-zero energy design for all their buildings by 2030.
| Oct 8, 2014
Massive ‘healthcare village’ in Nevada touted as world’s largest healthcare project
The $1.2 billion Union Village project is expected to create 12,000 permanent jobs when completed by 2024.




