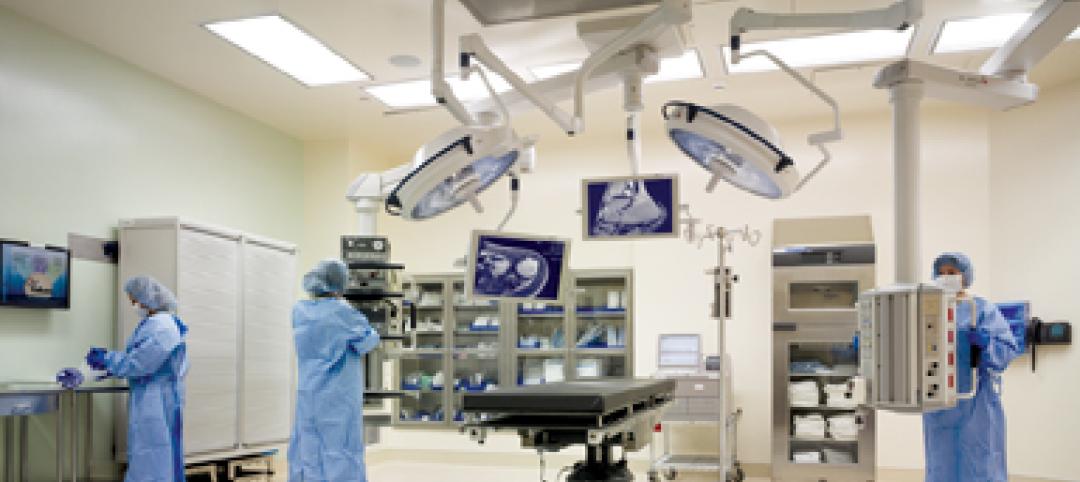
The team behind the new Holyoke (Mass.) Health Center was aiming for more than the renovation of a single building—they were hoping to revive an entire community.
Holyoke's central business district was built in the 19th century as part of a planned industrial town, but over the years it had fallen into disrepair. Among the many empty storefronts and dilapidated buildings stood three that used to make up the McAuslan & Wakelin department store. Where most people saw broken glass and crumbling brick, the CEO of the Holyoke Health Center instead saw a medical mall—a new center of downtown activity and business where the city's large, underserved low-income community could find access to health care.
Boston's Steffian Bradley Architects (SBA) began work on reconstructing the 110,000-sf complex into a space where a wide variety of health organizations could come together under one roof. The facility would house a medical suite for specialists such as radiologists, physical therapists, and midwives. There would be a dental practice, patient education spaces, a teaching kitchen, health service enrollment centers, and a large central plaza to improve wayfinding. All told, planners expected the complex to serve 17,000 patients and create more than 350 new jobs.
 |
| A four-story glass atrium connects the health center’s three buildings (left). The balustrade on the Dwight Building, which sits on the corner, had to be matched to the originals to qualify for historic grants (right). PHOTO: ROBERT BENSON PHOTOGRAPHY |
The buildings first needed some work. The three structures, all built around the turn of the 20th century, were well-used over the years and little evidence of their original interior appearance remained. Some features, such as mosaic tile floors, polished marble stair treads, and wainscoting, were intact. But others, such as the buildings' decorative tin ceilings, were scarred from the addition of room partitions and mechanical runs.
Then, several months into the design process, the client discovered they would need federal historic restoration grants to complete the project—and that meant returning the buildings to their former glory. To accommodate this, SBA undertook forensics and historical research in order to document and re-create original architectural features. For instance, a balustrade that formed the roof cornice had been demolished prior to the decision to apply for federal funding. To rebuild it, SBA took a mold of a remaining baluster and used it to duplicate the originals.
Other federal requirements took more ingenuity to overcome. The grant stipulated that walls had to be re-plastered rather than covered with gypsum board. But with the prospect of strollers and wheelchairs banging into the walls every day, the team worried that standard plaster couldn't take the blows without crumbling. SBA solved the problem by using Xorel wallcovering, a durable polyethylene textile that softens hard knocks, allowing the plaster to hold its shape.
The project's pride and joy lies at its center, in the new glass atrium that links the three buildings and acts as a transparent interior main street. The atrium also makes the Holyoke Health Center MAAB/ADA compliant by ganging together the buildings' disparate grade levels through a series of stairs and ramps, as well as providing space for two new hospital elevators.
Opened in early 2006, the Holyoke Health Center has served several thousand patients and inspired the redevelopment of many surrounding properties—meeting its original goal of revitalizing the Holyoke community.
Related Stories
| Aug 7, 2012
McCarthy tops out LEED Platinum-designed UCSD Health Sciences Biomedical Research Facility
New laboratory will enable UCSD to recruit and accommodate preeminent faculty.
| Jul 25, 2012
EwingCole adds healthcare director to D.C. office
Schultz brings over 25 years of proven experience in planning and designing healthcare, medical research, and government medical facilities.
| Jul 25, 2012
Hill International selected as project manager for two Abu Dhabi hospitals
The two hospitals have a combined estimated project value of approximately AED 784 million ($213 million).
| Jul 20, 2012
2012 Giants 300 Special Report
Ranking the leading firms in Architecture, Engineering, and Construction.
| Jul 20, 2012
3 important trends in hospital design that Healthcare Giants are watching closely
BD+C’s Giants 300 reveals top AEC firms in the healthcare sector.
| Jul 19, 2012
Construction begins on military centers to treat TBI and PTS
First two of several centers to be built in Fort Belvoir, Va. and Camp Lejeune, N.C.
| Jul 12, 2012
Cardoso joins Margulies Perruzzi Architects
Senior architect brings experience, leadership to firm’s healthcare practice.
| Jul 11, 2012
HOK honored with Los Angeles architectural award
42nd annual awards from the Los Angeles Business Council honor design excellence.
| Jun 29, 2012
SOM writes a new chapter at Cincinnati’s The Christ Hospital
The 332,000–sf design draws on the predominantly red brick character of The Christ Hospital’s existing buildings, interpreting it in a fresh and contemporary manner that fits well within the historic Mt. Auburn neighborhood while reflecting the institution’s dedication to experience, efficiency, flexibility, innovation and brand.
| Jun 20, 2012
WHR’s Tradewell Fellowship Marks 15th Anniversary
Fellowship program marks milestone with announcement of new program curator and 2012 fellow
















