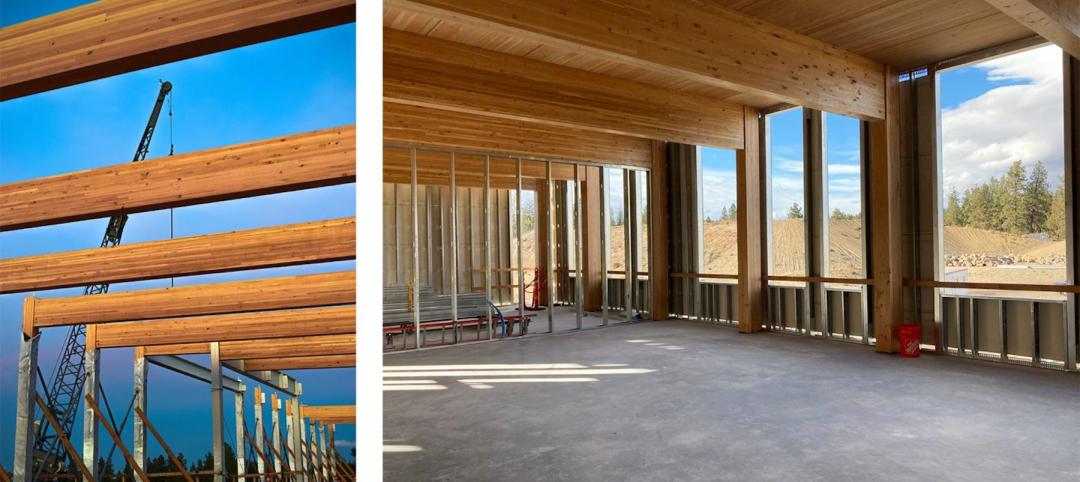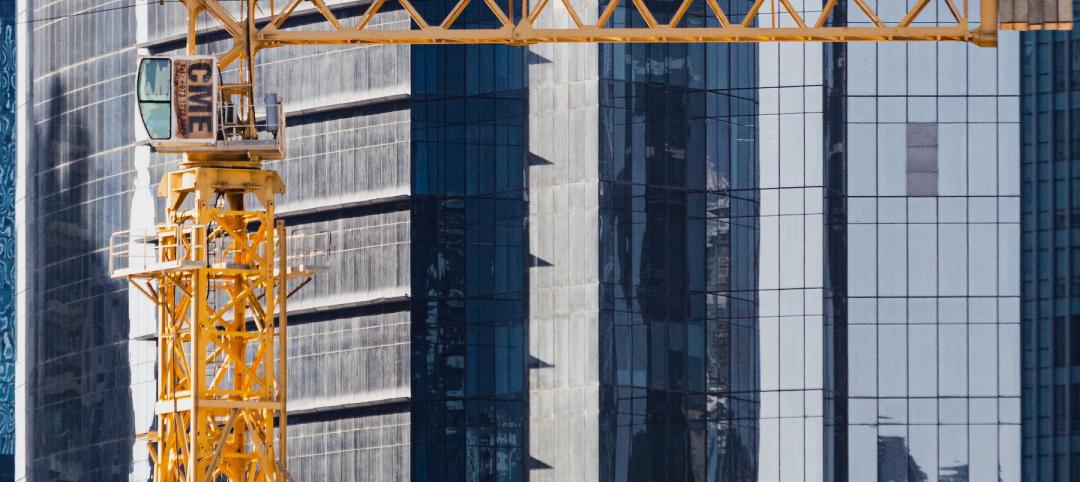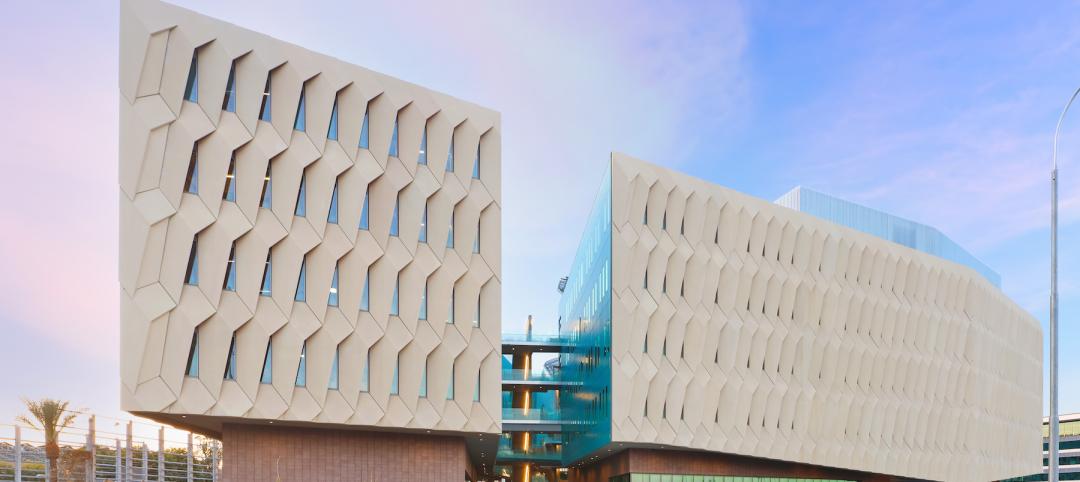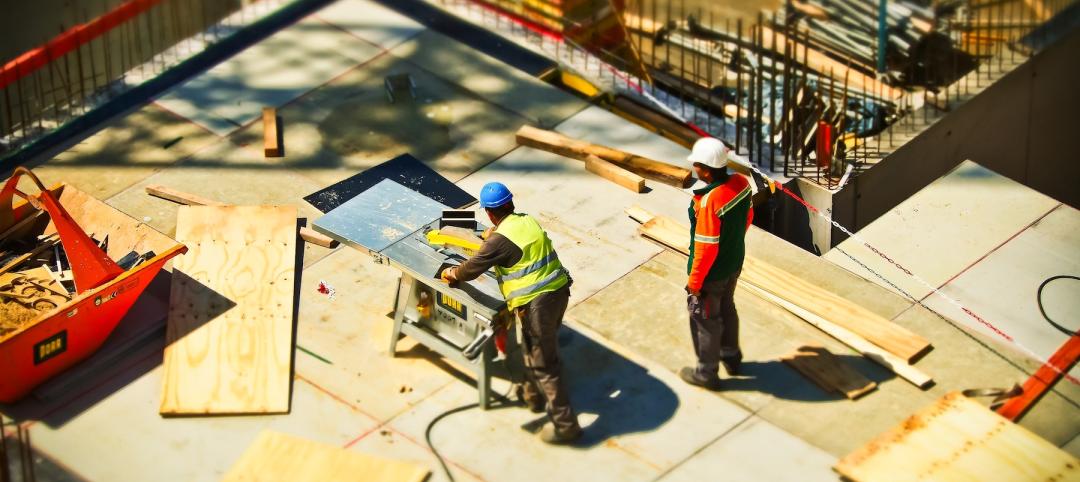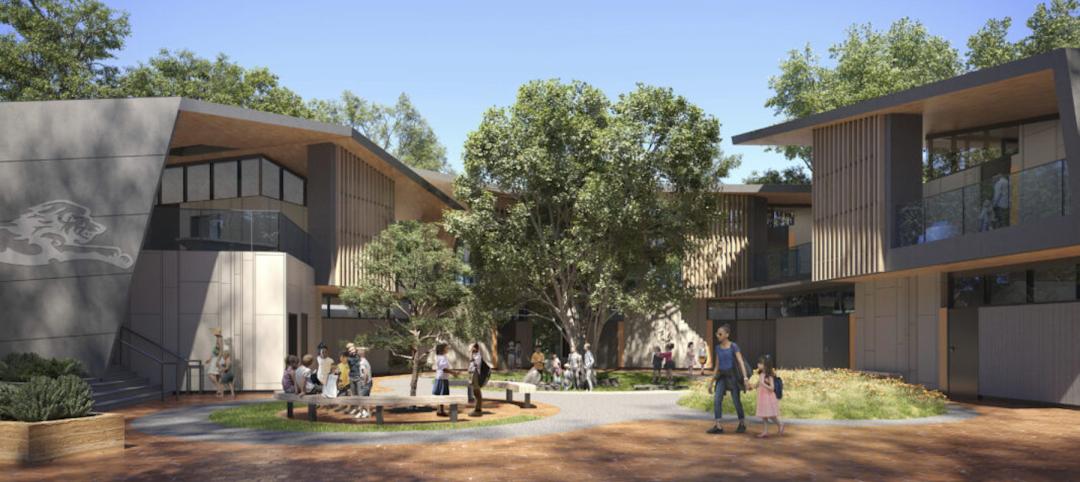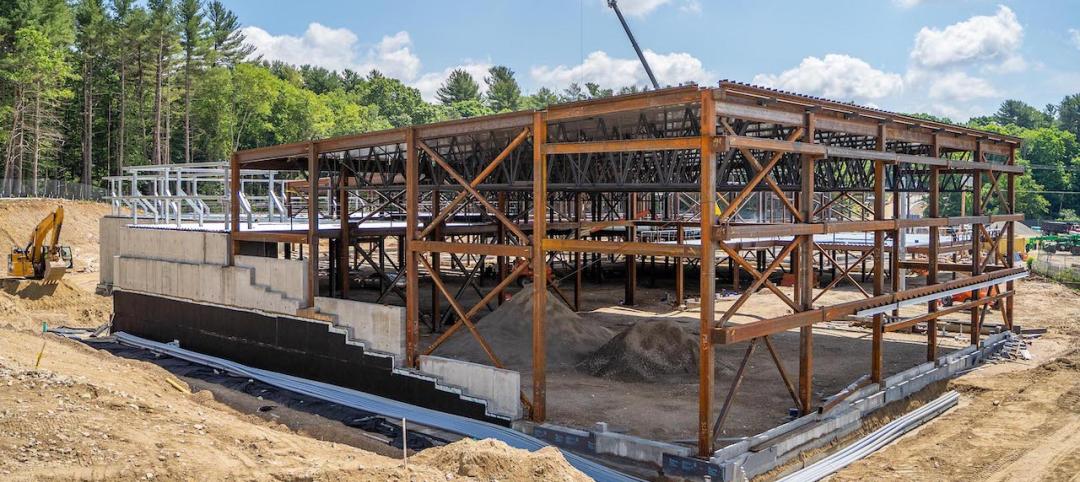Editor's note: This article was originally published as part of an AIA/CES Discovery course: "EIFS: How to succeed with exterior insulation and finish systems." Take this free course at BDCUniversity.com.
After vast swaths of Europe were destroyed in World War II, cities looked to rebuild quickly and inexpensively. EIFS was first introduced in Germany during the post-war years as a wall system that enabled the rapid redevelopment of devastated areas.
The technology was brought to the United States in 1969 by the building product manufacturer Dryvit, and it gained popularity during the energy crisis of the 1970s, when retrofitting walls with exterior insulation improved performance and cut energy costs.
The EIFS industry continued to enjoy steady growth through the 1980s, thanks chiefly to the product’s insulating properties, light weight, aesthetic flexibility, low cost, and versatility. In addition to new construction, EIFS was commonly used for retrofits, where it could be applied easily over existing exterior walls to improve energy profile and provide a fresh appearance.
Available in a wide range of colors, shapes, and textures, EIFS allowed architects the flexibility to design new façade profiles at a relatively low construction cost.
This versatility led to the proliferation of EIFS in the residential and light commercial markets. In 1981, the EIFS Industry Members Association was formed to advocate for EIFS manufacturers and improve product performance.
Related Stories
| Aug 8, 2022
Mass timber and net zero design for higher education and lab buildings
When sourced from sustainably managed forests, the use of wood as a replacement for concrete and steel on larger scale construction projects has myriad economic and environmental benefits that have been thoroughly outlined in everything from academic journals to the pages of Newsweek.
AEC Tech | Aug 8, 2022
The technology balancing act
As our world reopens from COVID isolation, we are entering back into undefined territory – a form of hybrid existence.
Legislation | Aug 5, 2022
D.C. City Council moves to require net-zero construction by 2026
The Washington, D.C. City Council unanimously passed legislation that would require all new buildings and substantial renovations in D.C. to be net-zero construction by 2026.
Cultural Facilities | Aug 5, 2022
A time and a place: Telling American stories through architecture
As the United States enters the year 2026, it will commence celebrating a cycle of Sestercentennials, or 250th anniversaries, of historic and cultural events across the land.
Sponsored | | Aug 4, 2022
Brighter vistas: Next-gen tools drive sustainability toward net zero line
New technologies, innovations, and tools are opening doors for building teams interested in better and more socially responsible design.
| Aug 4, 2022
Newer materials for green, resilient building complicate insurance underwriting
Insurers can’t look to years of testing on emerging technology to assess risk.
Sustainability | Aug 4, 2022
To reduce disease and fight climate change, design buildings that breathe
Healthy air quality in buildings improves cognitive function and combats the spread of disease, but its implications for carbon reduction are perhaps the most important benefit.
Multifamily Housing | Aug 4, 2022
Faculty housing: A powerful recruitment tool for universities
Recruitment is a growing issue for employers located in areas with a diminishing inventory of affordable housing.
Multifamily Housing | Aug 3, 2022
7 tips for designing fitness studios in multifamily housing developments
Cortland’s Karl Smith, aka “Dr Fitness,” offers advice on how to design and operate new and renovated gyms in apartment communities.
Building Materials | Aug 3, 2022
Shawmut CEO Les Hiscoe on coping with a shaky supply chain in construction
BD+C's John Caulfield interviews Les Hiscoe, CEO of Shawmut Design and Construction, about how his firm keeps projects on schedule and budget in the face of shortages, delays, and price volatility.



