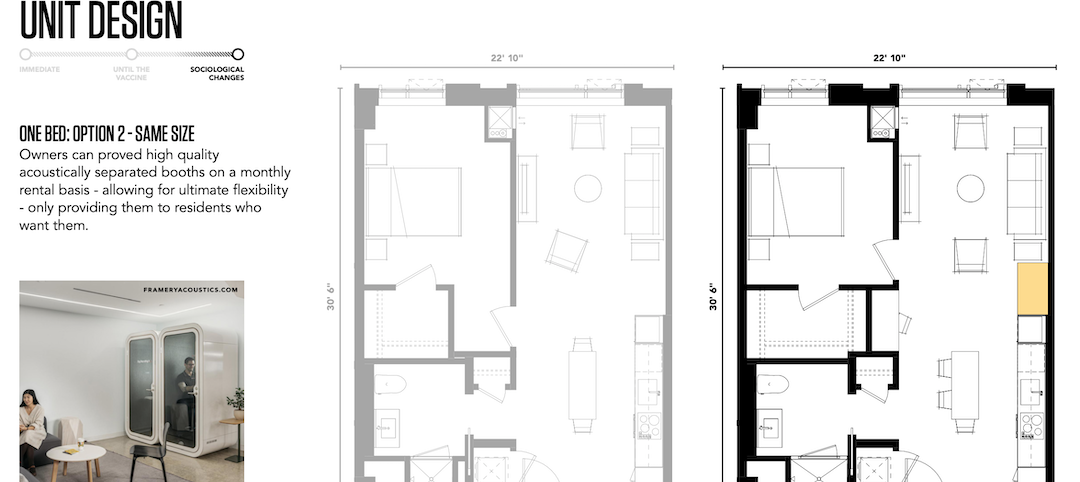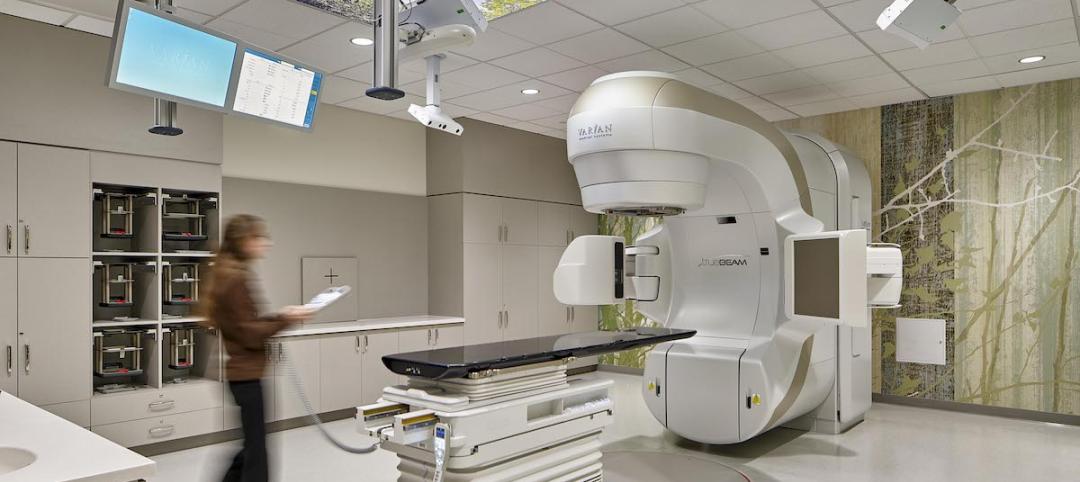Managing the COVID-19 pandemic—and saving lives—depends largely on the availability of medical supplies, including the capacity of hospitals. But the United States lags behind other nations, with only 2.8 beds per thousand people compared to 4.3 in China and 12.8 in South Korea.
The sheer pace of the outbreak raises the question of how we can expand our healthcare infrastructure and do so at speed. When China put up a hospital in just ten days, many people asked if the same would also be possible here in the U.S.
The potential of prefabrication
Under normal circumstances, large-scale hospital infrastructure typically takes several years to complete. Traditional construction processes simply aren’t designed to ramp up or pivot to meet sudden high demand. What’s more, healthcare construction tends to be very project-centric, using different combinations of stakeholders who effectively need to learn how to work together each and every time.
However, we’re experiencing the rise of prefabrication, where elements of a building are manufactured off-site before being installed onsite. Instead of a traditional linear build, where each process is contingent upon the next, prefabrication can create concurrency, resulting in cost certainty and potential schedule reductions. Prefabrication can improve safety, increase productivity and, for hospitals, cause less disruption to operating campuses, surrounding areas and the overall patient experience.
Healthcare is already ahead of other sectors in adopting prefabrication—and wider uptake could help the industry deliver much needed beds, and faster. Some notable general contractors such as J.E. Dunn, BOLDT and Mortenson have recognized the benefits and gotten ahead of the trend. But to make prefab a mainstay, changes will need to occur across the construction ecosystem, from designers to contractors through to owners.
Where to start: alignment in design
Right from the start, architects and designers will need to move away from “stick-built design” and towards element-centric design. Teams will need to determine which elements will be prefabricated—whether it’s the bathroom pods, operating room ceilings, exterior wall panels—or if they will go a step further and adopt an entirely volumetric modular design.
Design teams can then work using Design for Manufacturing Assembly (DfMA) principles, focusing on how those prefabricated elements are designed for ease of manufacturing and ease of assembly. General contractors, subcontractors and manufacturers should be consulted as partners from this early stage for optimization. Digital information-sharing platforms and technology that facilitates collaboration in real-time can be powerful tools during this process.
Although making these changes may be a big shift for design teams, there are significant benefits. With less time spent on “standard” elements that may be prefabricated, architects can instead focus on the signature and/or more complex areas of the design—those that add more value to the project and are more satisfying to work on.
GC as the integrator
Tactically, a general contractor will need to change specific processes to embrace prefabrication, starting with estimating. When using traditional estimation models that are taken-off by trade, it can become difficult to compare multi-trade prefabricated designs especially when asking for credits back from subcontractors at risk of losing the work. A much more productive process would be to partner with manufacturers or subcontracting firms early on to understand their prefabrication design and manufacturing capabilities, and then implement element-centric target costing. Element-centric target costing envisions the prefabricated elements including multi-trade subassemblies and modules.
Strategically, GCs will need to adopt a new mindset to become the integrator throughout the build, updating processes from scheduling to site plan integration. GCs may also need to work with new supply chain partners, or champion their current subcontractors to move into more efficient manufacturing methods and expand their fabrication shops. Drawing on digital procurement and networking tools can be a valuable way to find the right partners.
Subcontractors become manufacturers
All kinds of elements can be manufactured. Aside from full volumetric modular buildings, there is a whole continuum of pieces and parts including elements like medical headwalls, plant rooms and even elevators. In healthcare, we often see the more simple spaces like the patient room made up of prefabricated elements as well as the more complex spaces like plant rooms and operating theaters.
Many subcontractors in healthcare are already evolving to become manufacturers, combining their high craft skills with advanced manufacturing methods. For example, Faith Technologies has an extensive prefab shop to support healthcare and other tech industries, while Poole and Kent, a mechanical contractor, has invested in designing, developing and building their mechanical elements off-site.
Building Information Modelling (BIM) can support the creation of highly sophisticated, data-rich designs which can then be shared with other collaborators through digital platforms. Subcontractors can also invest in more automation and sophisticated quality assurance methodologies to further optimize their production.
Owners must make the demand
Ultimately, owners will need to request prefabrication—and in turn change their behavior to enable it in the industry. It’s not about cutting costs, but gaining greater certainty over the schedule, budget and outcome of the build. Therefore, owners will need to work collaboratively with GCs and other stakeholders, sharing and collaborating to remove risk and holding realistic expectations. One such example to look towards is how HCA has implemented prefabrication into their standard program builds in the US.
The upside is healthcare owners stand to gain a lot from prefabrication. In addition to a jobsite that’s cleaner, safer and more predictable, prefab gives owners the opportunity to commoditize individual elements of hospital buildings, just like the equipment inside these facilities. And most important of all, owners can ensure a more consistent, pleasant experience for the end user, supporting patients’ treatment and recovery.
A helping hand for healthcare
Prefabrication offers benefits for everyone in the construction ecosystem. But there’s one advantage that stands out above all: speed. With off-site manufacturing, multiple elements of a building can be constructed concurrently, then simply assembled on the site. Building components could even be “stored” and held in reserve, ready to expand critical infrastructure at times of extraordinary demand. Using prefabrication also greatly reduces the disruption to operating healthcare campuses with less traffic, noise and dust which is especially important when constructing near patients that may have compromised immune systems on premise.
These are unprecedented times—and our healthcare sector is performing exceptionally well caring for those afflicted with the virus. By adopting prefabrication, there’s an opportunity for design and construction to accelerate healthcare builds in future, and to deliver beds when and as they are needed.
Related Stories
Multifamily Housing | Mar 27, 2021
Designing multifamily housing today for the post-Covid world of tomorrow
The multifamily market has changed dramatically due to the Covid pandemic. Here's how one architecture firm has accommodate their designs to what tenants are now demanding.
Office Buildings | Mar 26, 2021
Finding success for downtown office space after COVID-19
Using the right planning tools can spur new uses for Class B and C commercial real estate.
Coronavirus | Mar 11, 2021
The Weekly show, March 11, 2021: 5 building products for COVID-related conditions, and AI for MEP design
This week on The Weekly show, BD+C editors speak with AEC industry leaders about building products and systems that support COVID-related conditions, and an AI tool that automates the design of MEP systems.
Coronavirus | Feb 24, 2021
COVID-19 spurs need for specific building solutions
A medical supply house’s new call center and a vaccination module that can handle more patients faster are among the latest projects.
Healthcare Facilities | Feb 5, 2021
Healthcare design in a post-COVID world
COVID-19’s spread exposed cracks in the healthcare sector, but also opportunities in this sector for AEC firms.
Data Centers | Jan 21, 2021
The Weekly show, Jan 21, 2021: Data centers in a pandemic world, and LGBT certification for AEC firms
This week on The Weekly show, BD+C editors speak with AEC industry leaders about LGBT certification for architecture, engineering, and construction firms, and the current state of data centers in a pandemic world.
Multifamily Housing | Jan 8, 2021
Student housing development in the time of COVID-19
Despite the coronavirus pandemic, many college and university residences were completed in time for classes, live or virtual. Here are 14 of the best.
Healthcare Facilities | Dec 10, 2020
The Weekly show: The future of medical office buildings, and virtual internship programs
This week on The Weekly show, BD+C editors spoke with leaders from SMRT Architects and Engineers and Stantec about the future of medical office buildings, and virtual internship programs
AEC Tech | Dec 8, 2020
COVID-19 affects the industry’s adoption of ConTech in different ways
A new JLL report assesses which tech options got a pandemic “boost.”
Multifamily Housing | Dec 4, 2020
The Weekly show: Designing multifamily housing for COVID-19, and trends in historic preservation and adaptive reuse
This week on The Weekly show, BD+C editors spoke with leaders from Page & Turnbull and Grimm + Parker Architects about designing multifamily housing for COVID-19, and trends in historic preservation and adaptive reuse

















