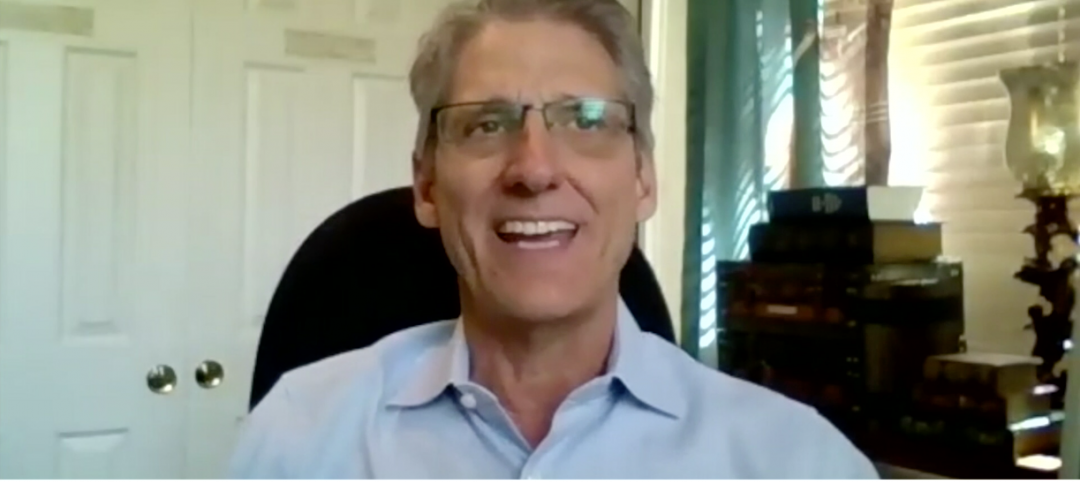The idea of Amazon’s new second headquarters, planned for Arlington, Va., is to connect the community.
Sure, doing business is the need that is driving the creation of the second headquarters campus of the mammoth retailer, but that campus is being planned with the surrounding community in mind, as well.
“We are looking to build an urban campus that will allow our employees to think creatively, to be a part of the surrounding community, and to remain connected to the region’s unique culture and environment,” writes John Schoettler, on Amazon’s blog. “As with our Seattle headquarters, we plan to invest in developing a new headquarters in Arlington that will grow alongside its neighbors, supporting local businesses, building new public spaces for all to enjoy, and integrating sustainable design features throughout our campus.”
See Also: Amazon will not build HQ2 in New York City
Last week, Amazon filed development plans with local officials, and the company also announced that the Amazon HQ2 is part of the Metropolitan Park site. That site is an urban renewal project in National Landing.
“The first phase of our ‘ground-up’ construction will see the redevelopment of a block of vacant warehouses into two new LEED Gold-certified buildings, new retail space for area businesses, and plenty of open space for the community to enjoy. These buildings are the first step to creating an urban campus where our future 25,000 employees and the local community can live, work and play,” Schoettler says.
The campus will include more than 2 million SF of LEED-certified office buildings, which will have outdoor terraces for employees. A day care center, plus 50,000 sf of shops and restaurants, will bring more of a community feel to the campus. A multipurpose one-acre park, plus easy bike access to the spot, will further enhance that community feel.
Related Stories
Coronavirus | Aug 25, 2020
Video: 5 building sectors to watch amid COVID-19
RCLCO's Brad Hunter reveals the winners and non-winners of the U.S. real estate market during the coronavirus pandemic.
Coronavirus | Jul 20, 2020
Student housing amid the pandemic, infection control in buildings, and future airport design on "The Weekly"
Experts from Core Spaces, Bala Consulting Engineers, and Populous were interviewed in the July 23 streaming program from Horizon TV.
Coronavirus | Jul 10, 2020
HOK, Cushman & Wakefield, and HMC Architects hold sway on July 16 "The Weekly"
“The Weekly,” a new streaming program for the commercial design and construction industry, to feature experts from HOK, Cushman & Wakefield, and HMC Architects. Tune in July 16 for insight on social media and interior design, the future of the workplace, and healthcare design after COVID-19.
Office Buildings | Jul 9, 2020
Sydney will be home to the world’s tallest hybrid timber tower
SHoP Architects, in collaboration with BVN, is designing the project.
Office Buildings | Jun 25, 2020
New HQ for Chinese tech supplier will feature gardens on every floor
NBBJ’s spiral design maximizes worker exposure to the green spaces.
Coronavirus | Jun 12, 2020
BD+C launches 'The Weekly,' a streaming program for the design and construction industry
The first episode, now available on demand, features experts from Robins & Morton, Gensler, and FMI on the current state of the AEC market.
Office Buildings | Jun 1, 2020
Luxembourg office complex breaks ground in Belval
Foster + Partners designed the building.
Office Buildings | May 27, 2020
512 West 22nd Street: Biophilic design on the High Line
COOKFOX Architects designed the project.
Coronavirus | May 18, 2020
Infection control in office buildings: Preparing for re-occupancy amid the coronavirus
Making workplaces safer will require behavioral resolve nudged by design.
















