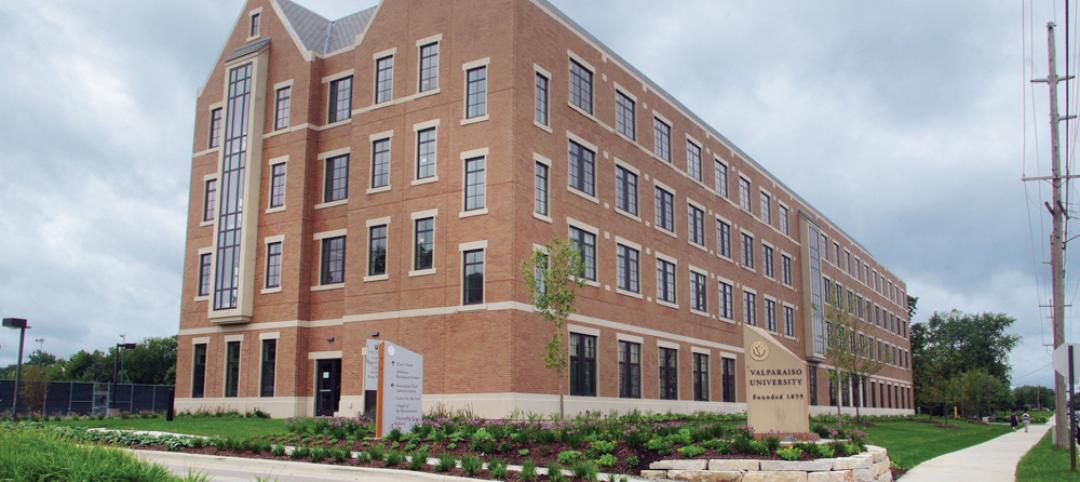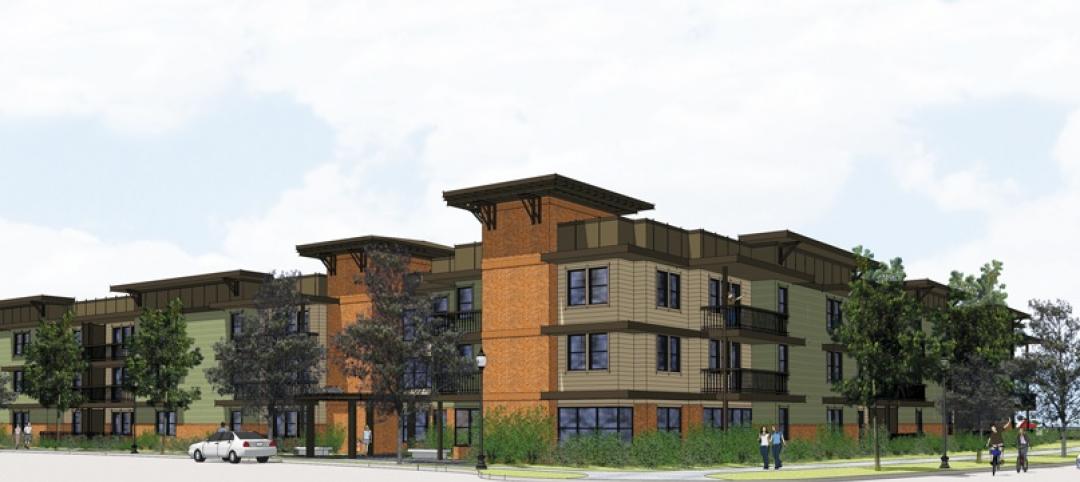That’s a Chicago Transit Authority subway car sitting atop the second-floor amenity deck of the “L” apartments in the city’s Logan Square neighborhood. The six-story complex, designed by Brininstool + Lynch Architects, is two blocks from the CTA’s Blue Line, which can get you to the Loop or O’Hare International in 25-30 minutes.
Developer Property Markets Group wanted “a hub that would pull people together,” says Brian Koles, PMG’s Director of Residential Experience. The CTA car sits in a shallow pool in the 1,200-sf amenity deck, which sports a dog run, barbecue pit, lounge chairs, and space for yoga, mixology classes, and—coming soon!—a bocce tournament. “When the weather warms up, the deck is slammed” with singles, families, and extremely well-behaved canines, says Koles.
L opened a year ago and leased up in four months. In addition to the 110 one- and two-bedroom units, 10 three-bed units are devoted to co-living (average bedroom rental: $1,110/month), making it the largest such space in Chicago. Koles says L’s co-livers are older, make more money, and have better credit scores than other L renters.
The decommissioned CTA car was retrofitted by Chicago Salvage Works. ARCO/Murray Construction Company did the installation.
Catch the video at: vimeo.com/207575664.

Related Stories
| Nov 7, 2014
Prefab helps Valparaiso student residence project meet an ambitious deadline
Few colleges or universities have embraced prefabrication more wholeheartedly than Valparaiso (Ind.) University. The Lutheran-based institution completed a $27 million residence hall this past summer in which the structural elements were all precast.
| Nov 3, 2014
Novel 'self-climbing' elevator operates during construction of high-rise buildings
The JumpLift system from KONE uses a mobile machine room that moves upward as the construction progresses, speeding construction of tall towers.
| Nov 3, 2014
Cairo's ultra-green mixed-use development will be topped with flowing solar canopy
The solar canopy will shade green rooftop terraces and sky villas atop the nine-story structure.
| Oct 31, 2014
Dubai plans world’s next tallest towers
Emaar Properties has unveiled plans for a new project containing two towers that will top the charts in height, making them the world’s tallest towers once completed.
| Oct 29, 2014
Better guidance for appraising green buildings is steadily emerging
The Appraisal Foundation is striving to improve appraisers’ understanding of green valuation.
| Oct 27, 2014
Studio Gang Architects designs residential tower with exoskeleton-like exterior for Miami
Jeanne Gang's design reinvents the Florida room with shaded, asymmetrical balconies.
| Oct 21, 2014
Passive House concept gains momentum in apartment design
Passive House, an ultra-efficient building standard that originated in Germany, has been used for single-family homes since its inception in 1990. Only recently has the concept made its way into the U.S. commercial buildings market.
| Oct 21, 2014
Perkins Eastman white paper explores state of the senior living industry in the Carolinas
Among the experts interviewed for the white paper, there was a general consensus that the model for continuing-care retirement communities is changing, driven by both the changing consumers and more prevalent global interest on the effects of aging.
| Oct 16, 2014
Perkins+Will white paper examines alternatives to flame retardant building materials
The white paper includes a list of 193 flame retardants, including 29 discovered in building and household products, 50 found in the indoor environment, and 33 in human blood, milk, and tissues.
| Oct 15, 2014
Harvard launches ‘design-centric’ center for green buildings and cities
The impetus behind Harvard's Center for Green Buildings and Cities is what the design school’s dean, Mohsen Mostafavi, describes as a “rapidly urbanizing global economy,” in which cities are building new structures “on a massive scale.”
















