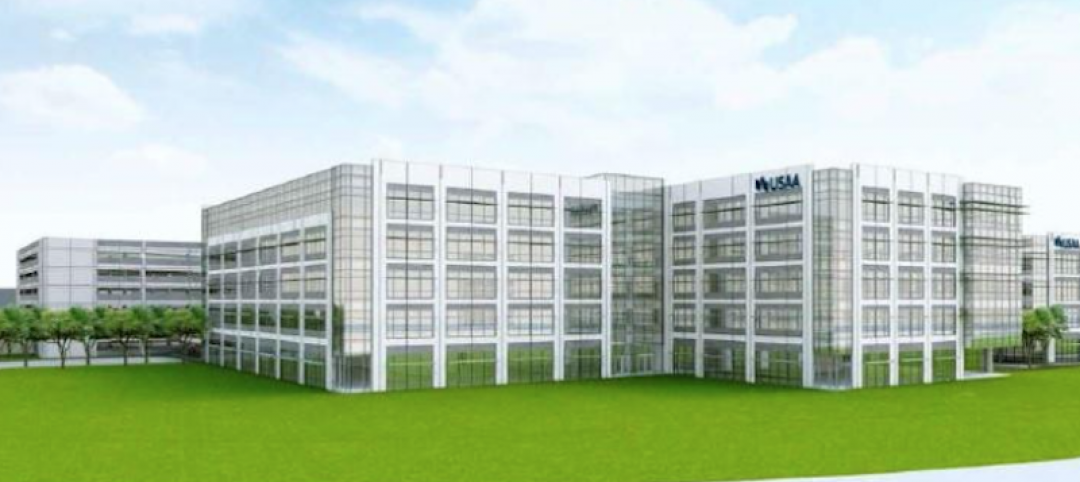Built in 1968, the Boca Raton Innovation Campus (BRiC), at 1.7 million square feet, is the largest office campus in Florida. Marcel Breuer and Robert F. Gatje codesigned the buildings of BRiC for IBM, the campus’s first owner. In the 1980s, IBM developed, manufactured, and mass-produced its first personal computer at BRiC.
For his brutalist design, with a façade repeating the same geometric pattern, Breuer took inspiration from the beauty he found in the repetitions of mass production. Designed for Florida’s tropical climate, the building features heavy concrete shading canopies over its glass windows to provide cooling and protection from the sun. The design also provides protection against hurricane damage such as floods.
After purchasing BRiC in 2018, the building’s current owner, CP Group, has been transforming it from a mostly empty office building into a thriving tech campus. Added amenities include restaurants, art galleries, and coffee shops. CP Group also is in the process of rezoning from a light research and industrial park to a planned mobility development, which will expand BRiC to include office, retail, hospitality, and residential. Additionally, CP Group is pursuing a master plan to add retail, townhomes, and an amphitheater—turning the campus into a town center.
Architecture firm CallisonRTKL has used a phased strategy to provide flexibility around the existing tenants and day-to-day operations while pursuing a ground-up enhancement. CallisonRTKL’s work includes the following:
- Increasing the allowable floor area ratio from four to six and upping the maximum allowable development by 1,123,850 square feet
- Reducing the setbacks from 50 feet to 20 feet
- Standardizing office planning metrics
- Scaling the amenities, landscaping, and infrastructure in tandem with the development’s phases
On the Building Team:
Owner and developer: CP Group
Design architects: Marcel Breuer and Robert F. Gatje
Architect of record: CallisonRTKL
Structural engineer: Jezerinac Group








Related Stories
Mixed-Use | Sep 26, 2017
Perkins+Will designs new international business community in Cali, Colombia
The new free trade zone is designed to resemble a small village.
Office Buildings | Sep 20, 2017
Five Stantec offices move into one Fifth Avenue location
The new location provides the firm with 40,000 sf of space.
Industrial Facilities | Aug 29, 2017
Clayco completes construction on Georgia-Pacific Distribution Center
The new facility expands on the company’s old distribution facility by over 300,000 sf.
Green | Aug 24, 2017
Business case for WELL still developing after first generation office fitouts completed
The costs ranged from 50 cents to $4 per sf, according to a ULI report.
Market Data | Aug 20, 2017
Some suburban office markets are holding their own against corporate exodus to cities
An analysis of mortgage-backed loans suggests that demand remains relatively steady.
Office Buildings | Aug 17, 2017
Toyota’s new North American HQ opens in Plano
Toyota invested $1 billion in the project, which was designed by Corgan.
Lighting | Aug 2, 2017
Dynamic white lighting mimics daylighting
By varying an LED luminaire’s color temperature, it is possible to mimic daylighting, to some extent, and the natural circadian rhythms that accompany it, writes DLR Group’s Sean Avery.
Office Buildings | Aug 1, 2017
Corporate values as workplace drivers
Connecting personal values to company values is important to millennial workers.
K-12 Schools | Aug 1, 2017
This new high school is the first to be built on a tech company’s campus
Design Tech High School, located on Oracle Corporation’s Headquarters campus, will span 64,000 sf across two stories and have a capacity of 550 students.
Reconstruction & Renovation | Jul 31, 2017
New Jersey office building will undergo ‘live-work-play’ renovation
The 100,000-sf building is part of a three-building, 30-acre campus.

















