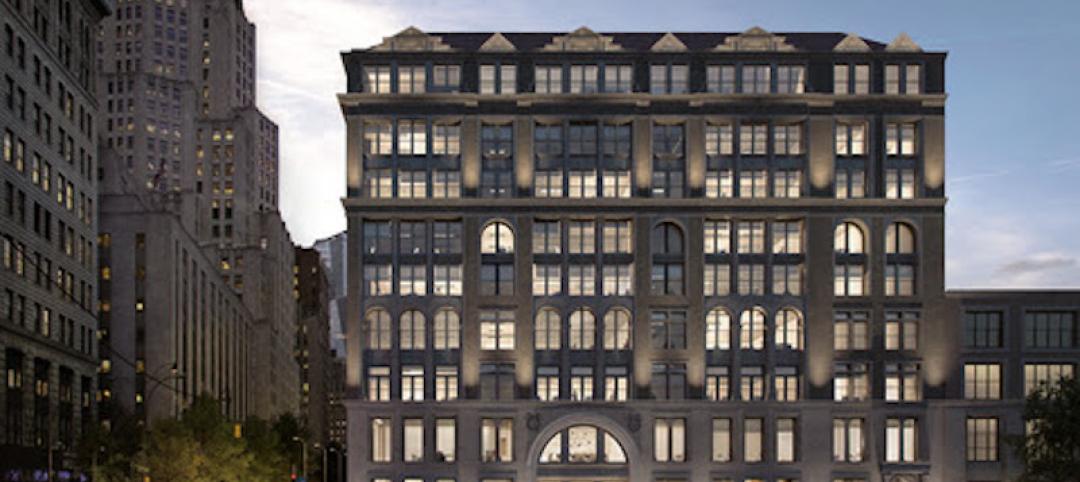Built in 1968, the Boca Raton Innovation Campus (BRiC), at 1.7 million square feet, is the largest office campus in Florida. Marcel Breuer and Robert F. Gatje codesigned the buildings of BRiC for IBM, the campus’s first owner. In the 1980s, IBM developed, manufactured, and mass-produced its first personal computer at BRiC.
For his brutalist design, with a façade repeating the same geometric pattern, Breuer took inspiration from the beauty he found in the repetitions of mass production. Designed for Florida’s tropical climate, the building features heavy concrete shading canopies over its glass windows to provide cooling and protection from the sun. The design also provides protection against hurricane damage such as floods.
After purchasing BRiC in 2018, the building’s current owner, CP Group, has been transforming it from a mostly empty office building into a thriving tech campus. Added amenities include restaurants, art galleries, and coffee shops. CP Group also is in the process of rezoning from a light research and industrial park to a planned mobility development, which will expand BRiC to include office, retail, hospitality, and residential. Additionally, CP Group is pursuing a master plan to add retail, townhomes, and an amphitheater—turning the campus into a town center.
Architecture firm CallisonRTKL has used a phased strategy to provide flexibility around the existing tenants and day-to-day operations while pursuing a ground-up enhancement. CallisonRTKL’s work includes the following:
- Increasing the allowable floor area ratio from four to six and upping the maximum allowable development by 1,123,850 square feet
- Reducing the setbacks from 50 feet to 20 feet
- Standardizing office planning metrics
- Scaling the amenities, landscaping, and infrastructure in tandem with the development’s phases
On the Building Team:
Owner and developer: CP Group
Design architects: Marcel Breuer and Robert F. Gatje
Architect of record: CallisonRTKL
Structural engineer: Jezerinac Group








Related Stories
Office Buildings | Jul 27, 2017
*UPDATED* This will be the largest flight training center in Europe and the Middle East
The center will cover about 30,000 sm and feature 18 simulators.
Office Buildings | Jul 26, 2017
Meeting space leads to innovation
PDR Principal Larry Lander explains how to design for workplaces where four generations are working together.
Office Buildings | Jul 20, 2017
SGA uses virtual design and construction technology to redevelop N.Y. building into modern offices
287 Park Avenue South is a nine-story Classical Revival building previously known as the United Charities Building.
Office Buildings | Jul 19, 2017
James Corner Field Operations, designers of the High Line, creates rooftop amenity spaces for three Dumbo office buildings
The new spaces range from about 8,500 to 11,000 sf and were added to Two Trees Management’s anchor office buildings.
Reconstruction & Renovation | Jul 18, 2017
Mortenson Construction incorporates 100-year-old barn into new Portland office space
Mortenson deconstructed the barn and repurposed it for the new space.
Office Buildings | Jul 12, 2017
CetraRuddy unveils seven-story office building design for Staten Island’s Corporate Park
Corporate Commons Three is expected to break ground later this summer.
Sustainability | Jul 10, 2017
British Columbia receives its first WELL certified workplace courtesy of Perkins + Will
Over 100 wellness features are incorporated into CBRE’s Vancouver office.
Office Buildings | Jul 5, 2017
Do open offices work?
Whether for a team of 20 or 200, if today’s professionals are not currently working in an open office environment, a change is likely on the horizon.
Office Buildings | Jun 27, 2017
Bloomberg’s European headquarters wants to become a natural extension of London
Foster + Partners’ design rises 10 stories and is composed of two connected buildings.
Office Buildings | Jun 20, 2017
Mattress company’s new ‘BEDQuarters’ definitely won’t put employees to sleep
The HQ is packed with amenities and features to keep team members happy and engaged at work.

















