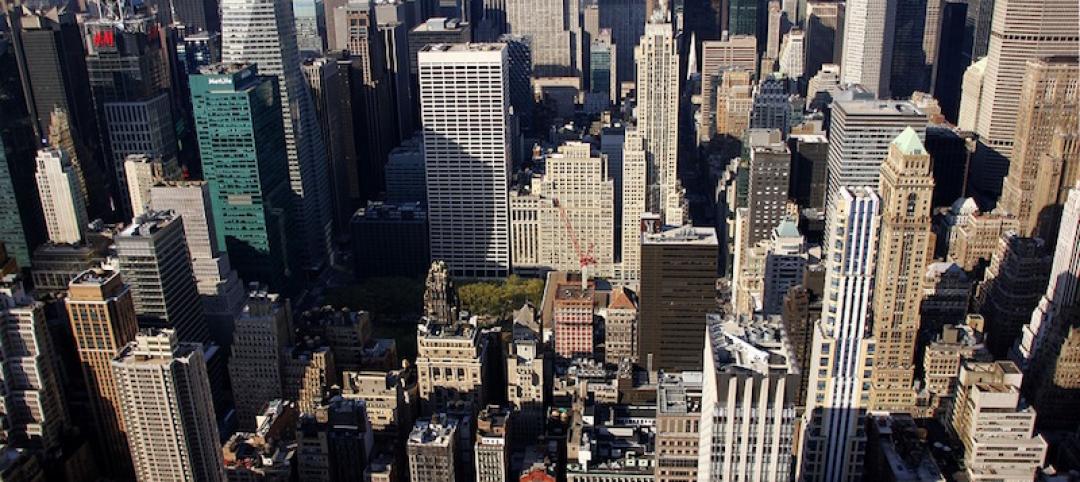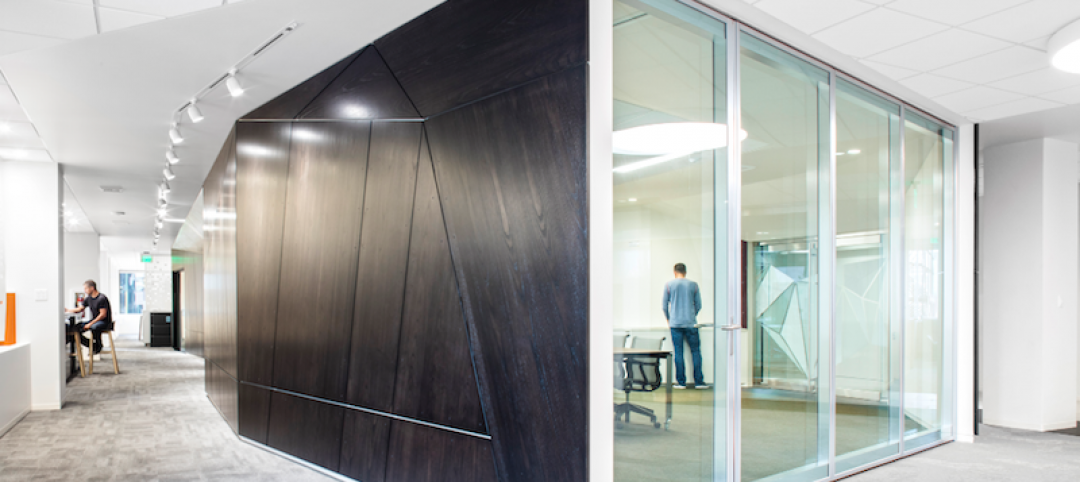Built in 1968, the Boca Raton Innovation Campus (BRiC), at 1.7 million square feet, is the largest office campus in Florida. Marcel Breuer and Robert F. Gatje codesigned the buildings of BRiC for IBM, the campus’s first owner. In the 1980s, IBM developed, manufactured, and mass-produced its first personal computer at BRiC.
For his brutalist design, with a façade repeating the same geometric pattern, Breuer took inspiration from the beauty he found in the repetitions of mass production. Designed for Florida’s tropical climate, the building features heavy concrete shading canopies over its glass windows to provide cooling and protection from the sun. The design also provides protection against hurricane damage such as floods.
After purchasing BRiC in 2018, the building’s current owner, CP Group, has been transforming it from a mostly empty office building into a thriving tech campus. Added amenities include restaurants, art galleries, and coffee shops. CP Group also is in the process of rezoning from a light research and industrial park to a planned mobility development, which will expand BRiC to include office, retail, hospitality, and residential. Additionally, CP Group is pursuing a master plan to add retail, townhomes, and an amphitheater—turning the campus into a town center.
Architecture firm CallisonRTKL has used a phased strategy to provide flexibility around the existing tenants and day-to-day operations while pursuing a ground-up enhancement. CallisonRTKL’s work includes the following:
- Increasing the allowable floor area ratio from four to six and upping the maximum allowable development by 1,123,850 square feet
- Reducing the setbacks from 50 feet to 20 feet
- Standardizing office planning metrics
- Scaling the amenities, landscaping, and infrastructure in tandem with the development’s phases
On the Building Team:
Owner and developer: CP Group
Design architects: Marcel Breuer and Robert F. Gatje
Architect of record: CallisonRTKL
Structural engineer: Jezerinac Group








Related Stories
High-rise Construction | May 23, 2017
Goettsch Partners to design three-building Optics Valley Center complex
The Chicago-based firm won a design competition to design the complex located in Wuhan, China.
Office Buildings | Apr 18, 2017
Heineken USA Headquarters redesign emphasizes employee interaction
An open plan with social hubs maximizes co-working and engagement.
Office Buildings | Apr 17, 2017
Vertical integration triggers growth for an L.A.-based office furniture provider
Customization and technology drive sales for Tangram Interiors.
Market Data | Apr 13, 2017
2016’s top 10 states for commercial development
Three new states creep into the top 10 while first and second place remain unchanged.
Office Buildings | Apr 10, 2017
Innovation lab makes developing eye care solutions a collaborative affair
The Shop East innovation lab presents 13,500 sf of workspace across two floors with an emphasis on collaboration.
Mixed-Use | Apr 7, 2017
North Hollywood mixed-use development NoHo West begins construction
The development is expected to open in 2018.
High-rise Construction | Apr 4, 2017
Fifth tallest tower in the world opens in Seoul with the world’s highest glass-bottomed observation deck
Lotte World Tower’s glass-bottomed observation deck allows visitors to stand 1,640 feet above ground and look straight down.
Office Buildings | Apr 4, 2017
Amazon’s newest office building will be an ‘urban treehouse’
The building will provide 405,000 sf of office space in downtown Seattle.
Standards | Mar 29, 2017
Wellness movement is catching on with AEC firms
Hord Caplan Macht the latest to join the club by submitting its offices for certification under Fitwel’s program.
BIM and Information Technology | Mar 28, 2017
Digital tools accelerated the design and renovation of one contractor’s new office building
One shortcut: sending shop drawings created from laser scans directly to a wood panel fabricator.

















