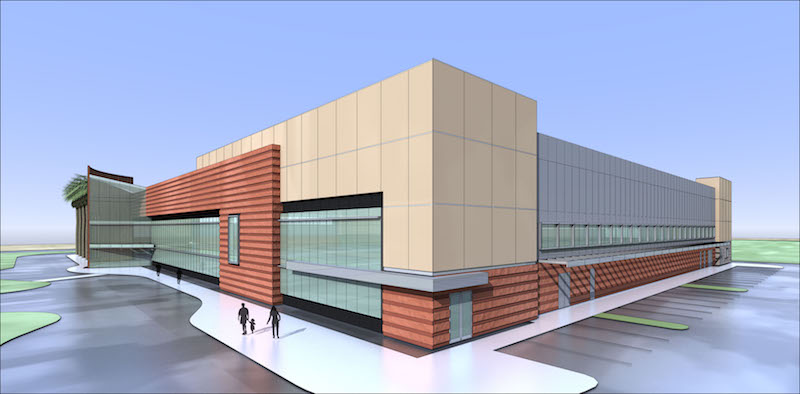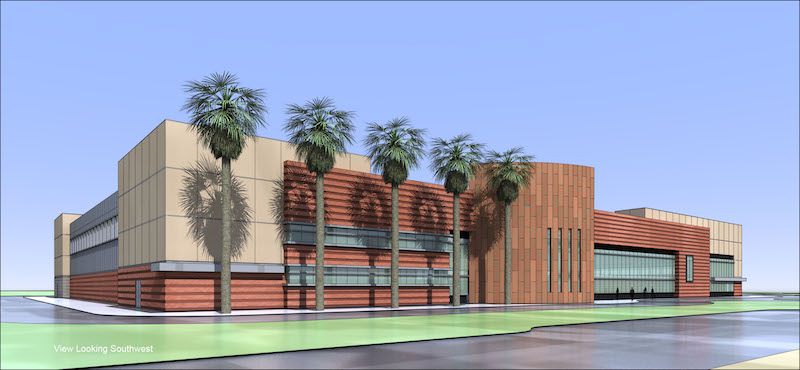Las Vegas is about to get its first major professional sports team. Beginning with the 2017-2018 season, Las Vegas will have an NHL team to call its own, and while the team will play its games at T-Mobile Arena, which has been built and opened on April 6, 2016, a brand new practice facility is still under construction.
Designed by Leo A Daly, the 120,000-sf complex has been designed to engage the local community and will include two full sheets of ice, serving not only the NHL team, but also local youth and adult leagues and figure skaters.
In addition to the two ice rinks, the two-story facility also includes training rooms, team offices, locker rooms, a pro shop, and concessions. There will be seating for 600 people and skate rental will be available to the public.
The facility is located near Pavilion Center Drive and Griffith Peak Drive and will be a part of the master-planned mixed-use community of Downtown Summerlin that is currently in development.
The complex broke ground in early October and is scheduled to open by Sept. 1, 2017.
 Rendering courtesy of Leo A Daly.
Rendering courtesy of Leo A Daly.
 Rendering courtesy of Leo A Daly.
Rendering courtesy of Leo A Daly.
Related Stories
| May 16, 2013
Chicago unveils $1.1 billion plan for DePaul arena, Navy Pier upgrades
Hoping to send a loud message that Chicago is serious about luring tourism and entertainment spending, Mayor Rahm Emanuel has released details of two initiatives that have been developing for more than a year and that it says will mean $1.1 billion in investment in the McCormick Place and Navy Pier areas.
| May 7, 2013
First look: Golden State Warriors stadium by Snøhetta, AECOM
Architects Snøhetta and AECOM have revealed their latest renderings of a new stadium for NBA basketball team the Golden State Warriors on the waterfront in San Francisco.
| May 2, 2013
Holl-designed Campbell Sports Center completed at Columbia
Steven Holl Architects celebrates the completion of the Campbell Sports Center, Columbia University’s new training and teaching facility.
| Apr 30, 2013
Tips for designing with fire rated glass - AIA/CES course
Kate Steel of Steel Consulting Services offers tips and advice for choosing the correct code-compliant glazing product for every fire-rated application. This BD+C University class is worth 1.0 AIA LU/HSW.
| Apr 26, 2013
BIG tapped to design Europa City in suburban Paris
Danish architecture firm, BIG - led by Bjarke Ingels – has been announced as the winner of an international invited competition for the design of Europa City, a 800,000 square meter cultural, recreational and retail development in Triangle de Gonesse, France.
| Apr 24, 2013
Los Angeles may add cool roofs to its building code
Los Angeles Mayor Antonio Villaraigosa wants cool roofs added to the city’s building code. He is also asking the Department of Water and Power (LADWP) to create incentives that make it financially attractive for homeowners to install cool roofs.
| Apr 12, 2013
Chicago rail conversion puts local twist on High Line strategy
Plans are moving forward to convert an unused, century-old Chicago rail artery to a 2.7 mile, 13 acre recreational facility and transit corridor.
Building Enclosure Systems | Mar 13, 2013
5 novel architectural applications for metal mesh screen systems
From folding façades to colorful LED displays, these fantastical projects show off the architectural possibilities of wire mesh and perforated metal panel technology.
| Mar 5, 2013
Recycled recreation: Waste-to-energy plant combines with ski resort
A new project near Copenhagen pushes the boundaries of the term "mixed use," combining a waste-to-energy plant with a ski resort.















