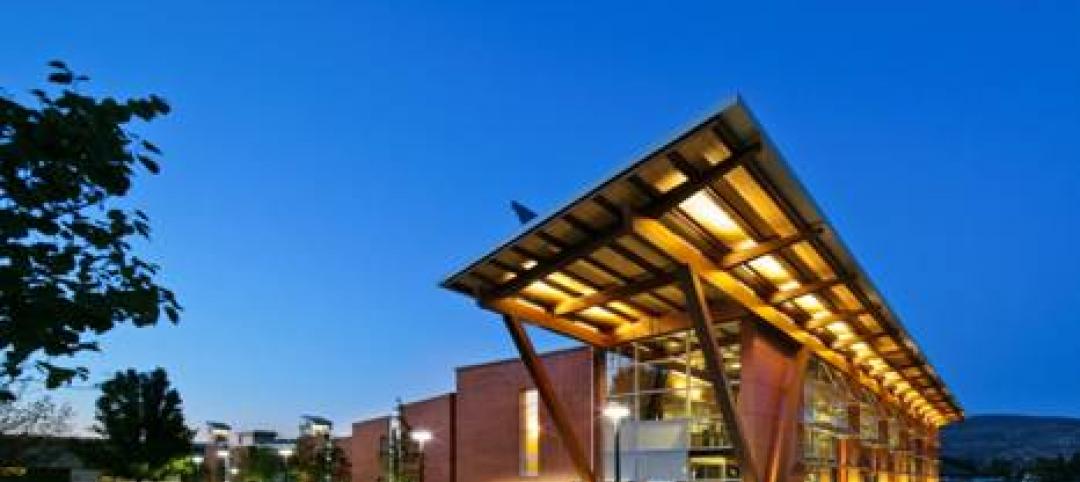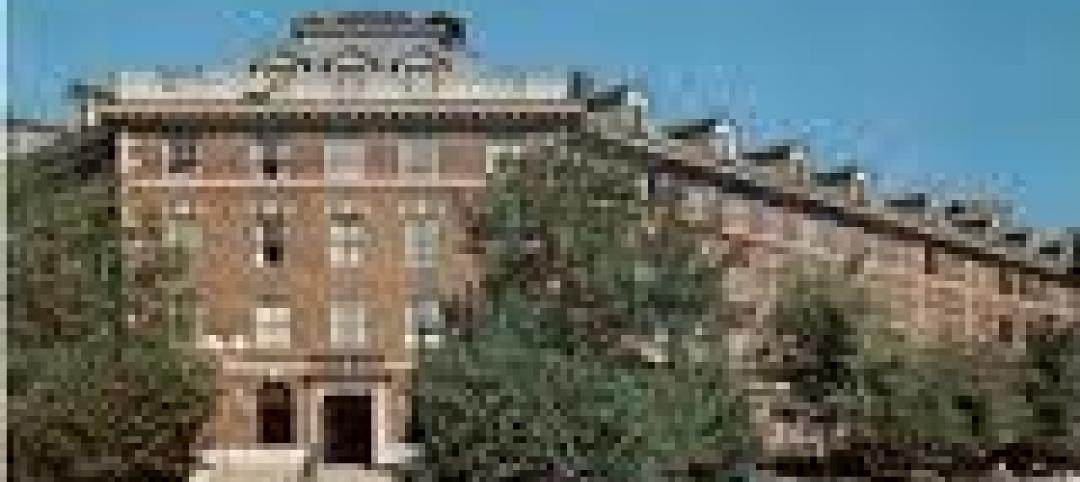The E.A. Fernandez IDEA Factory at the University of Maryland’s A. James Clark School of Engineering has a gravity-defying form: The seven-story building’s solid upper floors emerge above the lighter, mostly glass base. Designed by EYP, the project, which took three years to construct, recently had its official grand opening.
Exterior materials include dichroic glass and ironspot brick that change color throughout the day depending on sunlight and weather conditions. Both materials represent significant deviations from the traditional campus architectural language. At night, façade lighting allows the building to stand out as a beacon for the Clark School of Engineering.
Inside, the 60,000 sf structure houses more than 20 laboratories. The non-traditional interior is designed to be flexible with “pods” that can be shifted into multiple arrangements depending on group size or project scope. Activities in these spaces could include everything from classroom education to research to prototyping. Walls can be easily reconfigured, providing the university ease in adapting to new research demands.
“We designed a building that is unconventional in every way,” said Charles Kirby, Senior Principal, Academic Planning and Design, EYP. “Specialized research spaces concealed in the flexible ‘factory’ that float above the glass base reveal the undergraduate entrepreneurial spaces that are central to the Clark Engineering school’s mission.”
Prominent collaborative spaces—one of the hallmarks of the IDEA Factory’s design—offer bright, bold pops of color that help define space types while activating inspiration and creativity. Nicknamed the “IDEA Factory,” the building’s street level offers open views for onlookers to peer inside. On this level, undergraduates share tools in the Rapid Prototyping Lab, prepare for design competitions in the ALEx Garage innovation workspace, and work on next-generation apps in the Startup Shell, an incubator for student-run startups. The Shell already has generated more than 180 ventures valued at $100 million.
Building Team:
Owner: University of Maryland
Design architect: EYP
Architect of record: EYP
MEP engineer: EYP
Structural engineer: Hope Furrer Associates
General contractor/construction manager: Clark Construction (design-build delivery method)


Related Stories
| Oct 17, 2011
Clery Act report reveals community colleges lacking integrated mass notification systems
“Detailed Analysis of U.S. College and University Annual Clery Act Reports” study now available.
| Oct 14, 2011
University of New Mexico Science & Math Learning Center attains LEED for Schools Gold
Van H. Gilbert architects enhances sustainability credentials.
| Oct 12, 2011
Bulley & Andrews celebrates 120 years of construction
The family-owned and operated general contractor attributes this significant milestone to the strong foundation built decades ago on honesty, integrity, and service in construction.
| Sep 30, 2011
Design your own floor program
Program allows users to choose from a variety of flooring and line accent colors to create unique floor designs to complement any athletic facility.
| Sep 23, 2011
Okanagan College sets sights on Living Buildings Challenge
The Living Building Challenge requires projects to meet a stringent list of qualifications, including net-zero energy and water consumption, and address critical environmental, social and economic factors.
| Sep 14, 2011
Research shows large gap in safety focus
82% of public, private and 2-year specialized colleges and universities believe they are not very effective at managing safe and secure openings or identities.
| Sep 7, 2011
KSS Architects wins AIA NJ design award
The project was one of three to win the award in the category of Architectural/Non-Residential.
| May 18, 2011
Major Trends in University Residence Halls
They’re not ‘dorms’ anymore. Today’s collegiate housing facilities are lively, state-of-the-art, and green—and a growing sector for Building Teams to explore.
| May 18, 2011
Raphael Viñoly’s serpentine-shaped building snakes up San Francisco hillside
The hillside location for the Ray and Dagmar Dolby Regeneration Medicine building at the University of California, San Francisco, presented a challenge to the Building Team of Raphael Viñoly, SmithGroup, DPR Construction, and Forell/Elsesser Engineers. The 660-foot-long serpentine-shaped building sits on a structural framework 40 to 70 feet off the ground to accommodate the hillside’s steep 60-degree slope.
















