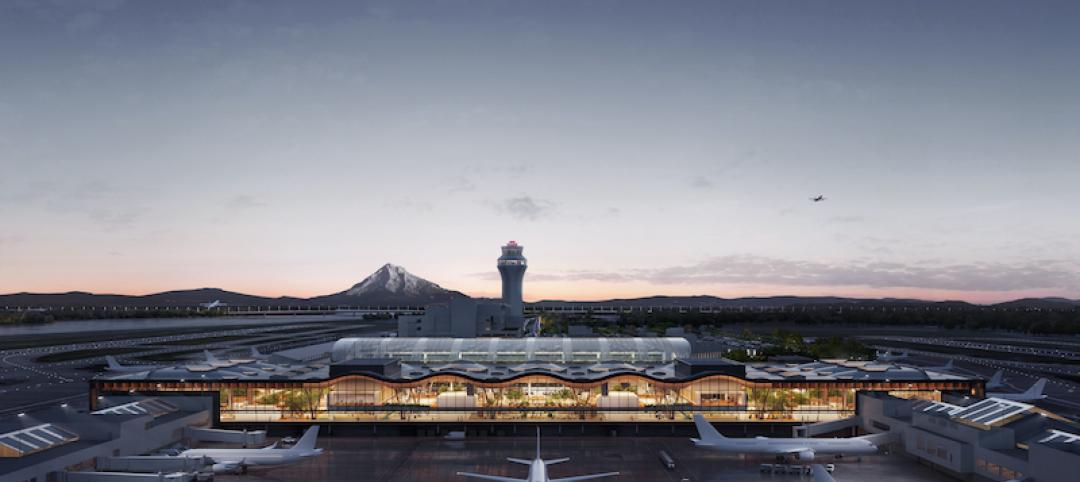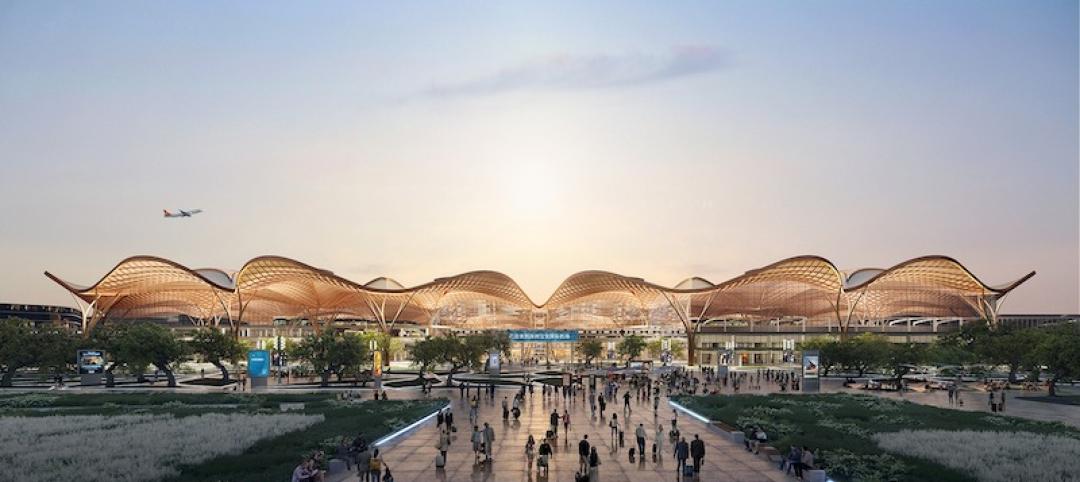Spread across 1,250 acres in Israel’s Negev Desert, the new Ilan and Asaf Ramon International Airport is the country’s first greenfield civil airport project.
The airport features a 484,000-sf Passenger Terminal Building and an 11,811 foot-long runway and taxiway, alongside 40 aprons. Two support structures to the north and south of the terminal add a combined 389,000 sf of space and a 147-foot-tall Air Control Tower.

Amir Mann-Ami Shinar Architects and Planers, in partnership with Moshe Zur Architects, was responsible for budget, program, and planning schedule, and designed everything from the various buildings to each individual check-in counter. "In designing the airport we learned from the desert scenery. It required a vision of the most suitable design solution that responds to the existing landscape and climate,” said Amir Mann, Project Design Manager, in a release. “Our objective was how not to compete with the overwhelming emptiness of the site, while creating a place that welcomes passengers through the departure and arrival processes, reflecting through that experience the uniqueness of the desert environment, as a functioning international southern gate to Israel."

Inspiration for the passenger terminal came from the mushroom-like rock formations found in Israel’s National Timna Park. The opaque terminal uses glass curtain walls to introduce natural light and views inside the terminal in places like entrances and exits, arrivals and departures, and check-in and boarding gate halls.
See Also: Home team wins O’Hare terminal design competition
The building envelope comprises a steel and concrete skeleton structure clad in aluminum triangular panels. The white panels reflect the light rays and UV weaves to help reduce the skin’s temperature. The design forgoes these panels on the interior and instead opts for bamboo wood on the ceilings.

The building’s baggage handling, security processes, and other technical operations are hidden on the lower level so the roof can be free of technical equipment and act as a fifth façade when viewed from an airplane window.
The airport will serve as the new southern gate to Israel and is expected to host 2.25 million passengers per year. The airport has been designed to adapt as that number grows to 4.25 million passengers per year.



Related Stories
Resiliency | Aug 19, 2021
White paper outlines cost-effective flood protection approaches for building owners
A new white paper from Walter P Moore offers an in-depth review of the flood protection process and proven approaches.
Airports | Aug 13, 2021
Kansas City International Airport’s new terminal breaks ground
SOM designed the project.
Airports | Aug 13, 2021
Kansas City International Airport’s new terminal breaks ground
SOM designed the project.
Airports | Jul 26, 2021
NORR designs the UK’s first satellite launch Space Hub
The project will be located in Sutherland, Scotland.
Wood | Jul 16, 2021
The future of mass timber construction, with Swinerton's Timberlab
In this exclusive for HorizonTV, BD+C's John Caulfield sat down with three Timberlab leaders to discuss the launch of the firm and what factors will lead to greater mass timber demand.
Resiliency | Jun 24, 2021
Oceanographer John Englander talks resiliency and buildings [new on HorizonTV]
New on HorizonTV, oceanographer John Englander discusses his latest book, which warns that, regardless of resilience efforts, sea levels will rise by meters in the coming decades. Adaptation, he says, is the key to future building design and construction.
Airports | Jun 9, 2021
ZGF unveils latest renderings of Portland International Airport’s main terminal
An undulating wooden roof highlights the project.
Airports | May 27, 2021
Grimshaw wins competition to design Shenzhen Airport East Integrated Transport Hub
The competition sought to find a design that created an integrated intermodal transport hub that could act as a new urban gateway.
Digital Twin | May 24, 2021
Digital twin’s value propositions for the built environment, explained
Ernst & Young’s white paper makes its cases for the technology’s myriad benefits.
Multifamily Housing | Mar 28, 2021
Smart home technology 101 for multifamily housing communities
Bulk-services Wi-Fi leads to better connectivity, products, and services to help multifamily developers create greater value for residents–and their own bottom line.




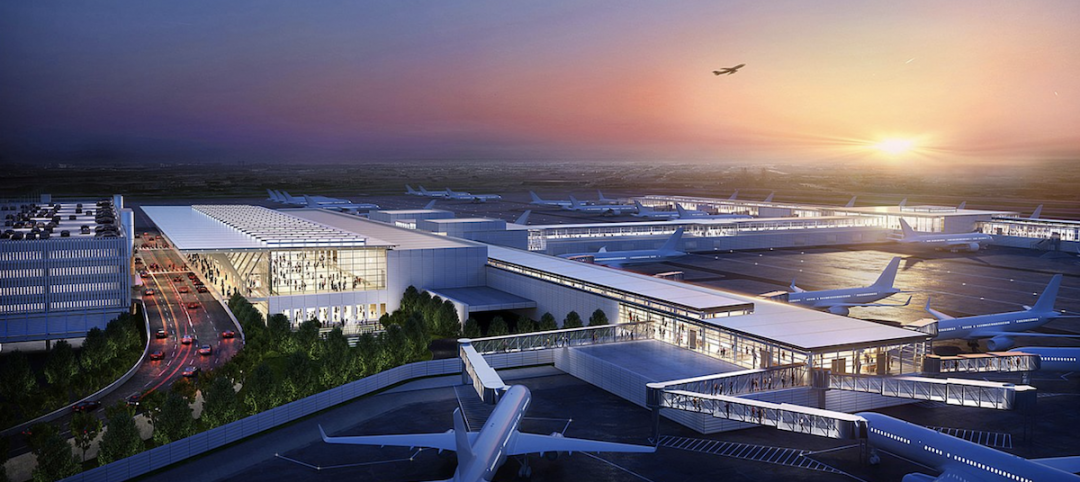
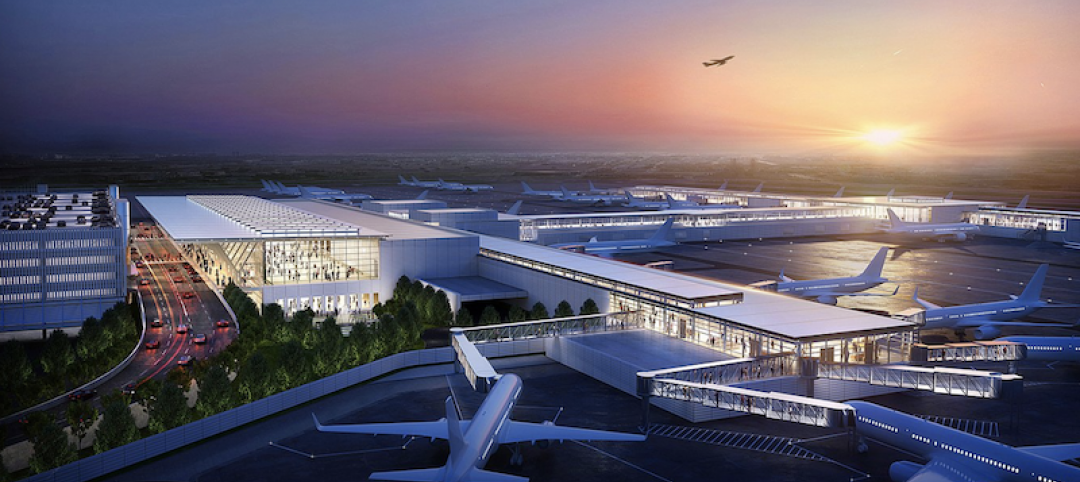
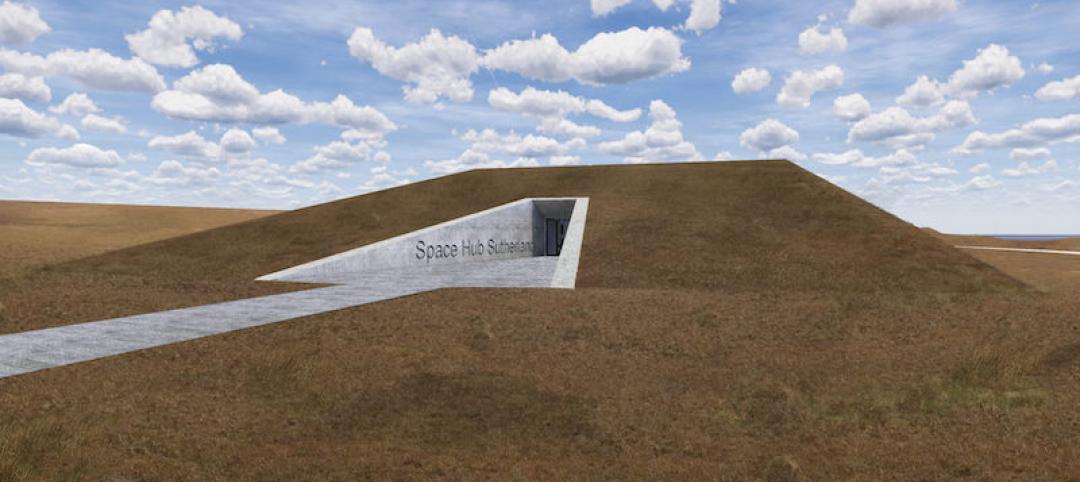

![Oceanographer John Englander talks resiliency and buildings [new on HorizonTV] Oceanographer John Englander talks resiliency and buildings [new on HorizonTV]](/sites/default/files/styles/list_big/public/Oceanographer%20John%20Englander%20Talks%20Resiliency%20and%20Buildings%20YT%20new_0.jpg?itok=enJ1TWJ8)
