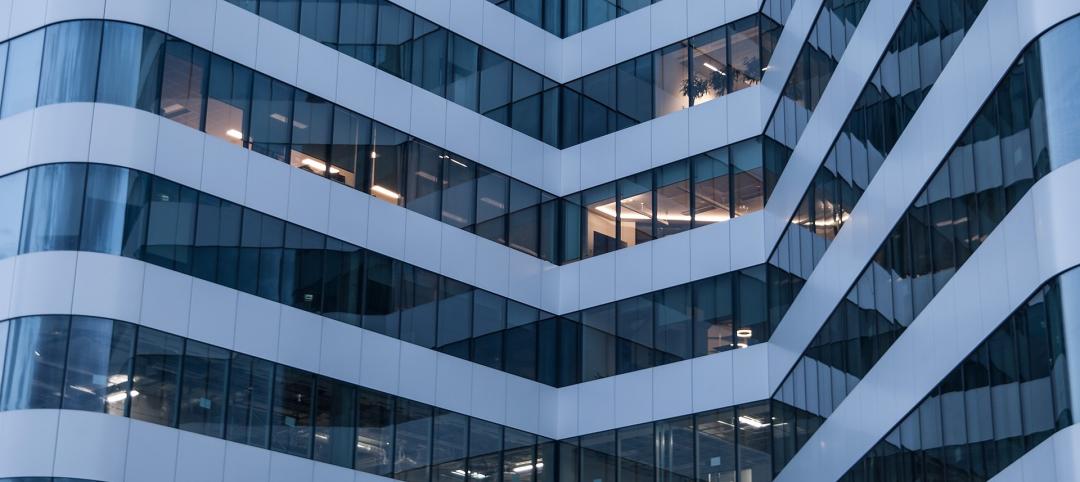With Dirk Denison Architects and Gilbane Building Company, the Illinois Institute of Technology has recently completed a $70 million housing project that has restored three Ludwig Mies van der Rohe buildings. With the completion of the Carman Hall residential facility, the three-building project has renewed Illinois Tech’s front door as it prepares for its highest recorded enrollment numbers—more than 25% higher than last year.
Located at the campus entryway and offering views of the Chicago skyline, all three buildings were designed by Ludwig Mies van der Rohe, a pioneer of modernist architecture. Historic preservation was a top priority for the project, along with ensuring energy efficiency and environmental sustainability.
Dirk Denison, the project’s lead architect, is also an architecture professor at Illinois Tech. His students regularly visited the job sites for a hands-on, up-close learning experience—aligning with the school’s philosophy around learning by creating. Denison’s firm includes five Illinois Tech alumni, and two recent graduates who studied under Denison now work full-time at Gilbane. Founded in 1870, Gilbane provides comprehensive construction and facilities-related services and has more than 45 office locations worldwide.
“It was rewarding for students to have the opportunity to apply their knowledge and skills as part of this iconic project located on their campus,” Denison, founding principal of Dirk Denison Architects and professor and MCHAP Director at Illinois Tech, said in a statement. “It’s particularly gratifying to help deliver projects that acknowledge the timeless quality of modernist architecture and the value of preserving them. IIT has a respectful commitment to its Mies legacy and has led the way to recognize the original intent of the buildings by bringing them back to life through thoughtful reuse and sustainable strategies.”
On the Building Team:
Owner and developer: Illinois Institute of Technology
Architect: Dirk Denison Architects
Mechanical: State Mechanical Services, LLC
Electrical: Gurtz
Plumbing: The Hill Group
Structural engineer: Matrix Engineering Corp.
General contractor/construction manager: Gilbane Building Company


Related Stories
MFPRO+ News | Sep 24, 2024
Major Massachusetts housing law aims to build or save 65,000 multifamily and single-family homes
Massachusetts Gov. Maura Healey recently signed far-reaching legislation to boost housing production and address the high cost of housing in the Bay State. The Affordable Homes Act aims to build or save 65,000 homes through $5.1 billion in spending and 49 policy initiatives.
AEC Tech | Sep 24, 2024
Generative AI can bolster innovation in construction industry
Jeff Danley, Associate Technology and Innovation Consultant at Burns & McDonnell, suggests several solutions generative AI could have within the construction industry.
Mixed-Use | Sep 19, 2024
A Toronto development will transform a 32-acre shopping center site into a mixed-use urban neighborhood
Toronto developers Mattamy Homes and QuadReal Property Group have launched The Clove, the first phase in the Cloverdale, a $6 billion multi-tower development. The project will transform Cloverdale Mall, a 32-acre shopping center in Toronto, into a mixed-use urban neighborhood.
3D Printing | Sep 17, 2024
Alquist 3D and Walmart complete one of the nation’s largest free-standing, 3D-printed commercial structures
Walmart has completed one of the largest free-standing, 3D-printed commercial structures in the US. Alquist 3D printed the almost 8,000-sf, 20-foot-high addition to a Walmart store in Athens, Tenn. The expansion, which will be used for online pickup and delivery, is the first time Walmart has applied 3D printing technology at this scale.
Retail Centers | Sep 17, 2024
Thinking outside the big box (store)
For over a decade now, the talk of the mall industry has been largely focused on what developers can do to fill the voids left by a steady number of big box store closures. But what do you do when big box tenants stay put?
Government Buildings | Sep 17, 2024
OSHA’s proposed heat standard published in Federal Register
The Occupational Safety and Health Administration (OSHA) has published a proposed standard addressing heat illness in outdoor and indoor settings in the Federal Register. The proposed rule would require employers to evaluate workplaces and implement controls to mitigate exposure to heat through engineering and administrative controls, training, effective communication, and other measures.
Codes and Standards | Sep 17, 2024
New California building code encourages, but does not mandate heat pumps
New California homes are more likely to have all-electric appliances starting in 2026 after the state’s energy regulators approved new state building standards. The new building code will encourage installation of heat pumps without actually banning gas heating.
Codes and Standards | Sep 17, 2024
ASHRAE’s first group of certified decarbonization professionals announced
ASHRAE recently announced its inaugural cohort of Certified Decarbonization Professionals (CDPs). Individuals who earned this designation demonstrate competency to assess, analyze, and develop effective and sustainable strategies to reduce or eliminate the life-cycle carbon footprint of buildings.
Mass Timber | Sep 17, 2024
Marina del Rey mixed-use development is L.A.’s largest mass timber project
An office-retail project in Marina del Rey is Los Angeles’ largest mass timber project to date. Encompassing about 3 acres, the 42XX campus consists of three low-rise buildings that seamlessly connect with exterior walkways and stairways. The development provides 151,000 sf of office space and 1,500 sf of retail space.
Education Facilities | Sep 16, 2024
Hot classrooms, playgrounds spur K-12 school districts to go beyond AC for cooling
With hotter weather occurring during the school year, school districts are turning to cooling strategies to complement air conditioning. Reflective playgrounds and roads, cool roofs and window films, shade structures and conversion of asphalt surfaces to a natural state are all being tried in various regions of the country.

















