A former industrial park constructed in 1907 and originally used as a shipping and customs complex is set to undergo a transformation into a sustainable eco-neighborhood covering 135,000-sm.
A little less than one-third of this space consists of the 40,000-sm Gare Maritime (Marine Terminal). The eco-neighborhood’s masterplan calls for this building to be redeveloped into an eco-campus for work and relaxation, according to Arch Daily. The Gare Maritime’s architecture is representative of the industrial era in which it was created; an aesthetic that will be maintained throughout the redevelopment.
The structure comprises five parallel cast iron and glass “vessels” that, under the new development, will each host their own architectural identities. However, the contemporary interventions that will be added to the structure’s five spaces will all be detached from the original building, creating a contrast with the industrial wrought iron of the existing structure and the solid wood and cross-laminated timber of the additions.
The five spaces within the Gare Maritime will combine to create a mixed-use campus with offices, sports and leisure spaces, retail, bars, restaurants, and greenhouses. A public park and canal will also be brought inside the terminal.
The Gare Maritime isn’t most striking component of Vincent Callebaut Architectures’ design, however. Just to the north of the Gare Maritime are three vertical forests, containing a total of 85,000 sm of multiple-scale housing. The vertical forests have a slope reminiscent of a ski jump, varying between 24 and 100 meters in height. These Vertical Forests are covered with trees and gardens from top to bottom. Each building will have a large roof containing fruit and vegetable balconies and solar panels.
The Vertical Forests and the Gare Maritame will be connected by a large marsh pond, a bar and restaurant created from a former fish and oil covered market, and what the architects are calling a giant lilypad, which exists within the marsh pond and provides space for events, exhibits, and an open-air auditorium.
In total, 85,000 sm will be used for housing with the remaining 50,000 sm used for office, retail, and leisure.
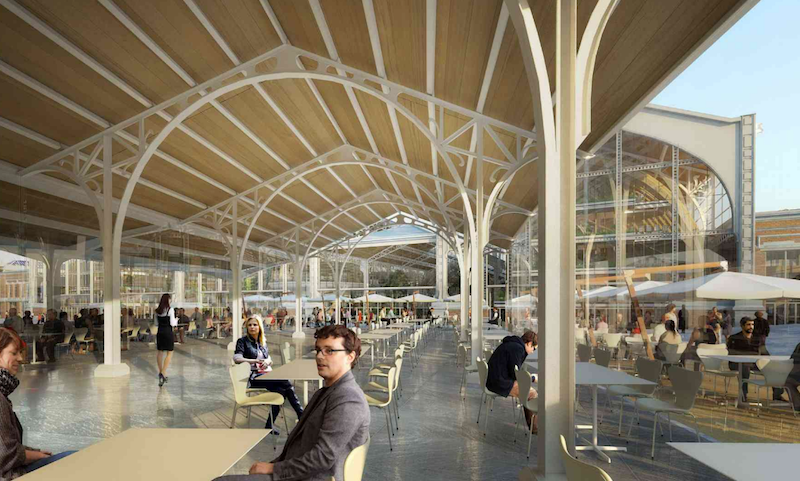 Rendering courtesy of Vincent Callebaut Architectures.
Rendering courtesy of Vincent Callebaut Architectures.
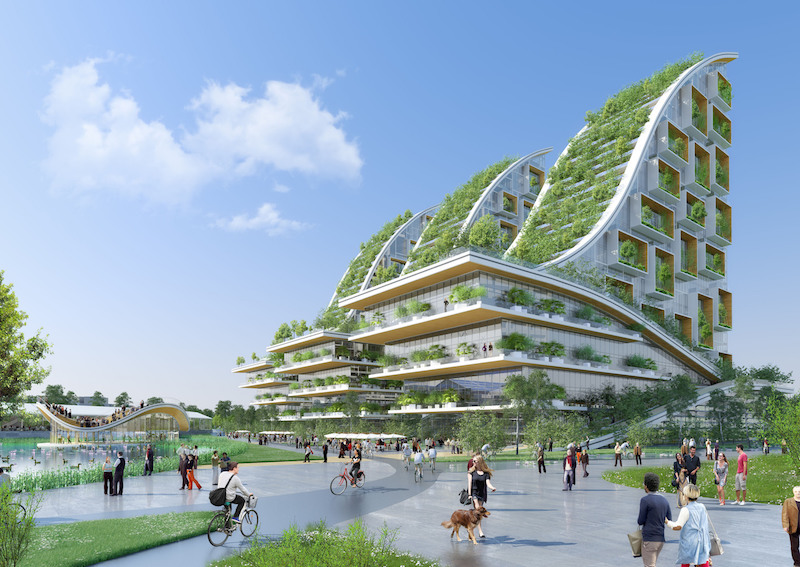 Rendering courtesy of Vincent Callebaut Architectures.
Rendering courtesy of Vincent Callebaut Architectures.
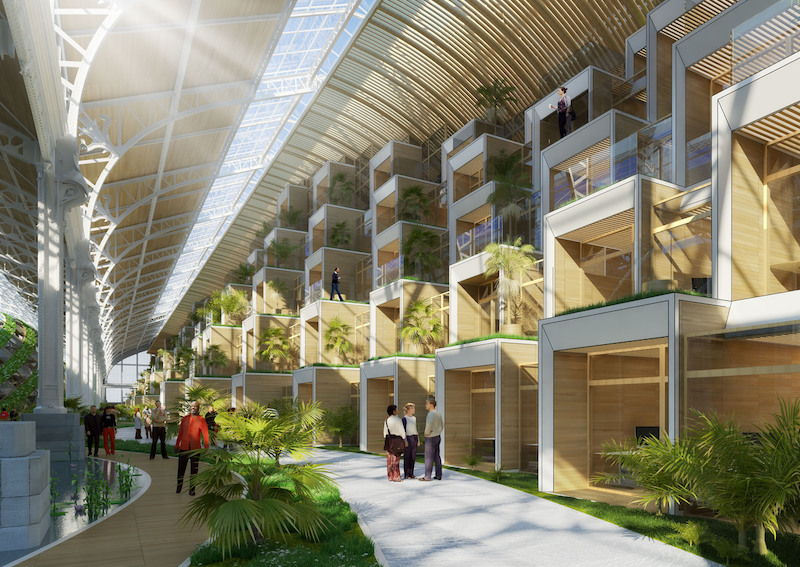 Rendering courtesy of Vincent Callebaut Architectures.
Rendering courtesy of Vincent Callebaut Architectures.
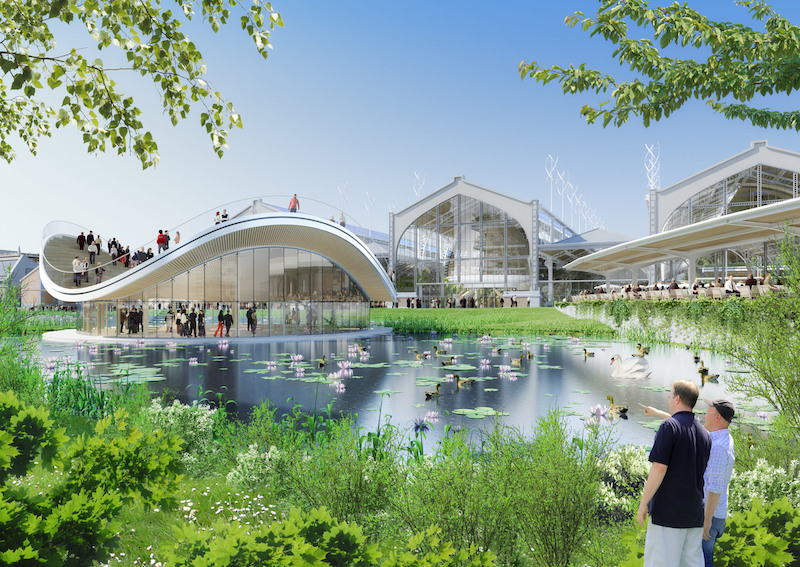 Rendering courtesy of Vincent Callebaut Architectures.
Rendering courtesy of Vincent Callebaut Architectures.
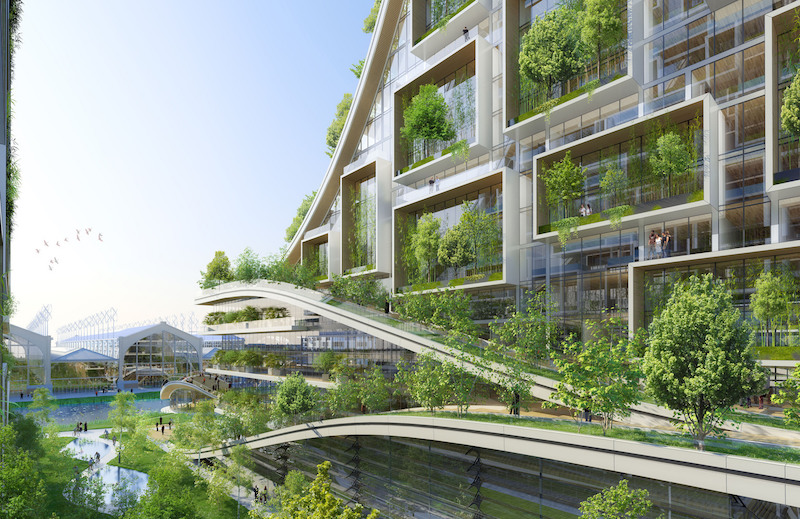 Rendering courtesy of Vincent Callebaut Architectures.
Rendering courtesy of Vincent Callebaut Architectures.
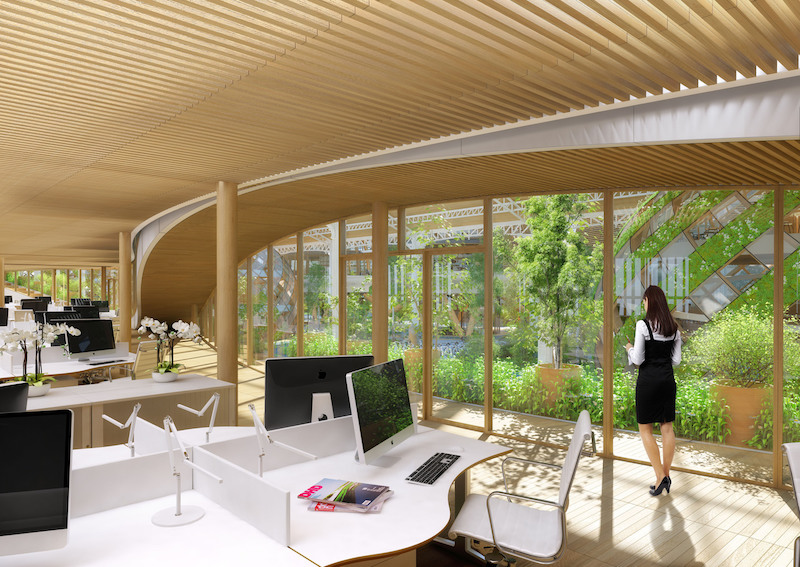 Rendering courtesy of Vincent Callebaut Architectures.
Rendering courtesy of Vincent Callebaut Architectures.
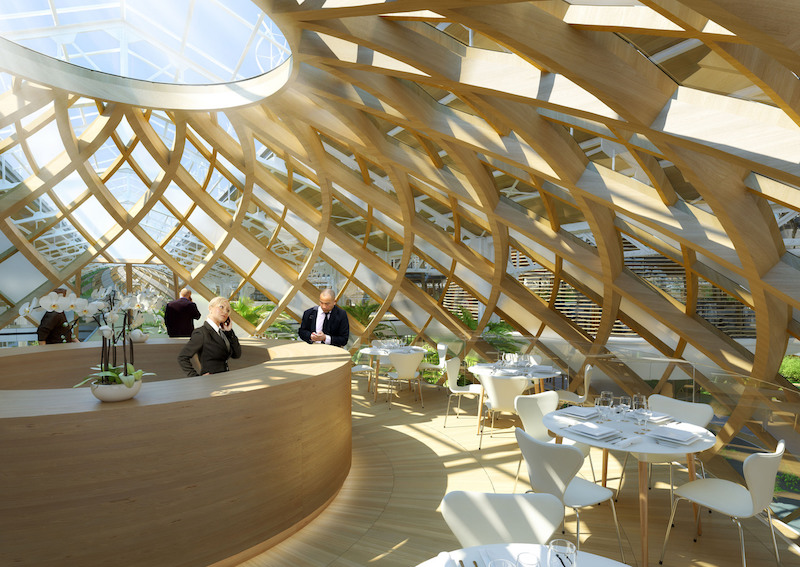 Rendering courtesy of Vincent Callebaut Architectures.
Rendering courtesy of Vincent Callebaut Architectures.
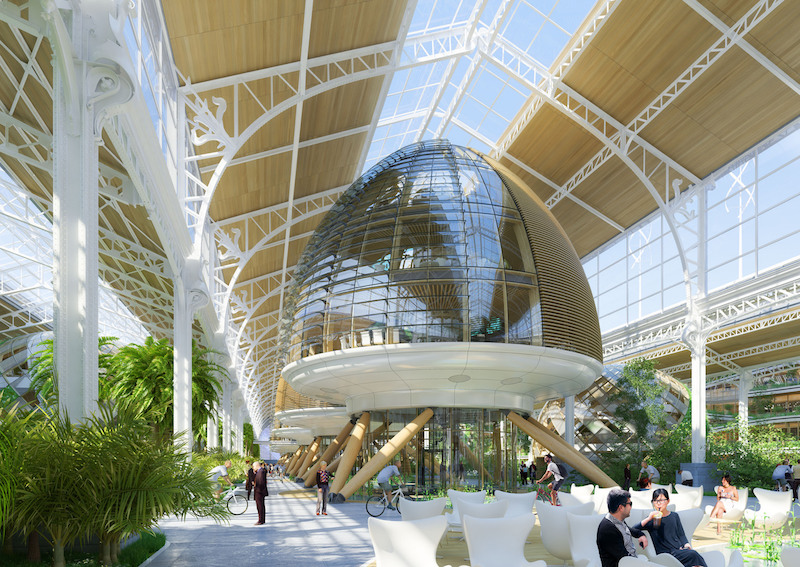 Rendering courtesy of Vincent Callebaut Architectures.
Rendering courtesy of Vincent Callebaut Architectures.
Related Stories
Sustainability | Apr 18, 2018
The 10 sustainability trends that forward-thinking organizations have on their minds
The future office strives to be better, focus more on the people who inhabit it, and contribute to the success of the company.
Green | Apr 13, 2018
evolv1 earns Canada’s first Zero Carbon Building-Design certification
The multi-tenant commercial office building is currently under construction.
Sustainability | Apr 11, 2018
Hampshire College is home to the largest Living Certified higher education project in the world
The project joins 16 other Living Buildings certified to date.
Sustainability | Apr 10, 2018
Thermal comfort, big impact
CallisonRTKL’s Pablo La Roche explains how outdoor thermal comfort could mitigate the effects of climate change.
Sustainability | Apr 9, 2018
Planning for 100: Looking beyond the horizon of zero-net-energy buildings
Imagine a future where buildings and infrastructure are 100% utilized and 100% responsive.
Sustainability | Mar 21, 2018
LEED v4.1 — a game changer or business as usual?
The largest number of changes in v4.1 affect materials.
Energy-Efficient Design | Mar 20, 2018
University of Hawaii Maui College on pace to become first U.S. campus to generate 100% renewable energy on-site
The project is part of a partnership with Johnson Controls and Pacific Current that will also allow four UH community college campuses on Oahu to significantly reduce their fossil fuel consumption.
Adaptive Reuse | Mar 8, 2018
LEED Platinum for Memphis industrial reuse project
Memphis-based engineering firm OGCB and contractor Grinder Tabor Grinder led the removal of 54 million lb of concrete and 10 million lb of metal.
Office Buildings | Feb 19, 2018
Large photovoltaic “wings” help eliminate emissions from this Italian headquarters building
The wings have a surface area of over 1,100 sm.
Hotel Facilities | Feb 12, 2018
Circular hotel will be world’s first energy positive hotel concept above the Arctic Circle
The hotel will provide 360-degree views of the Svartisen glacier and the surrounding arctic nature.

















