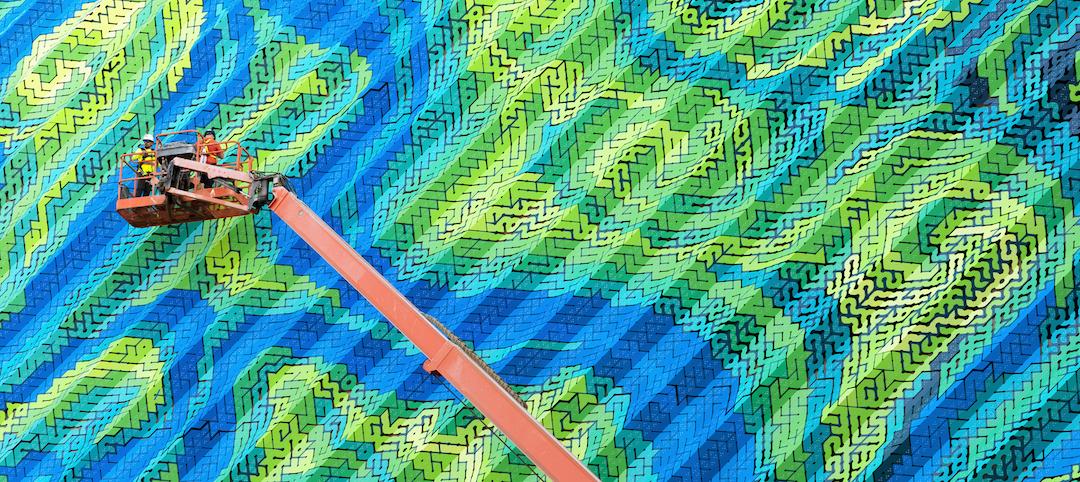University Research Park (URP) recently partnered with Valerio Dewalt Train (VDT) to produce a master plan meant to enliven and densify the office park’s existing facilities. A master plan was created with the intention of carving a new road from a bordering main artery street and adding below-grade parking to leave the ground level open for public space and amenities accessible by foot.
The master plan caught the eye of Exact Sciences, a molecular diagnostics company, which led to the company committing to working with URP and VDT to design an office building to serve as its headquarters. The new facility would bring together their executive and R&D teams into a single, collaborative, amenity-rich space.
The 135,000-sf building’s final design, which was shaped by biophilic design principles, comprises two interconnected volumes that sit on the northeast corner of the newly platted site, directly linking to the R&D labs on the south-eastern side. The curving enclosure of the primary volume is composed of bands of glass, ceramic print panels, and a zinc cladding that will patina over time. The exposed concrete structure lifts the organically shaped upper floors to give the appearance that the building is floating over the ground plane and exposing the wooden finish of its underbelly.
A double-height lobby is inset underneath while the second floor connects to the southern volume with a large cafeteria space expressed on the exterior with a rectilinear balcony that meets the street. The adjacent glass and steel volume, dubbed “the link,” connects to the labs with a stair and backlit panels that glow during evening hours.
Levels three through five feature desks, meeting rooms, and office amenities. Vertical circulation and services are tucked into the building’s core, which pushes the desk areas to the periphery to provide employees with unobstructed access to natural light and exterior views via floor-to-ceiling glazing. Additionally, three levels of parking are tucked beneath the ground plane.
Along with VDT, the build team also included Potter Lawson (interior designer), Findorff (general contractor), Smith Group (civil engineer), Thornton Tomassetti (structural engineer), and AEI (MEP and fire protection).
Related Stories
Office Buildings | Jul 5, 2019
This will become the tallest shipping container building in the world
Patalab is designing the building.
Design Innovation Report | Jun 25, 2019
2019 Design Innovation Report: Super labs, dream cabins, office boardwalks, façades as art
9 projects that push the limits of architectural design, space planning, and material innovation.
Office Buildings | May 29, 2019
Smart buildings can optimize wellness
Employees want wellness initiatives built into their work experience, especially when they’re in spaces that can leave them feeling stiff, stressed, and sick.
Office Buildings | May 29, 2019
HQ2 in cue: Amazon’s Arlington, Va., headquarters has energy-efficient design
With more than two million sf of LEED-certified office space planned, Amazon's new designs for its second headquarters in Arlington, VA, also will have green space, a one-acre park, and bicycle and public transportation access.
Sustainability | May 28, 2019
Carrier’s world headquarters in Florida goes green
The structure is the first commercial building in Florida to achieve LEED Platinum v4 Certification.
Office Buildings | May 14, 2019
Sail on, Royal Caribbean: HOK-designed headquarters celebrates cruise ship industry
The building’s design is inspired by the design of its fleet of cruise ships—with flowing lines.
Mixed-Use | May 2, 2019
A series of green bridges will connect these two towers in Shenzhen, China
Steven Holl Architects designed the project.
Office Buildings | May 2, 2019
HOK’s latest study takes a new look at tech workplaces
The report provides insight into the relative importance of such things as amenities and occupant health for recruiting and retaining workers.
Office Buildings | Apr 25, 2019
Study: Half of corporate and government offices offer wellness programs
Nearly 30% of worksites offer programs for physical activity and fitness, according to the CDC.
Office Buildings | Apr 8, 2019
It’s time for office amenities to get to work
Amenities with the greatest impact on effectiveness and experience are those that directly support the work needs of individual employees and their teams.
















