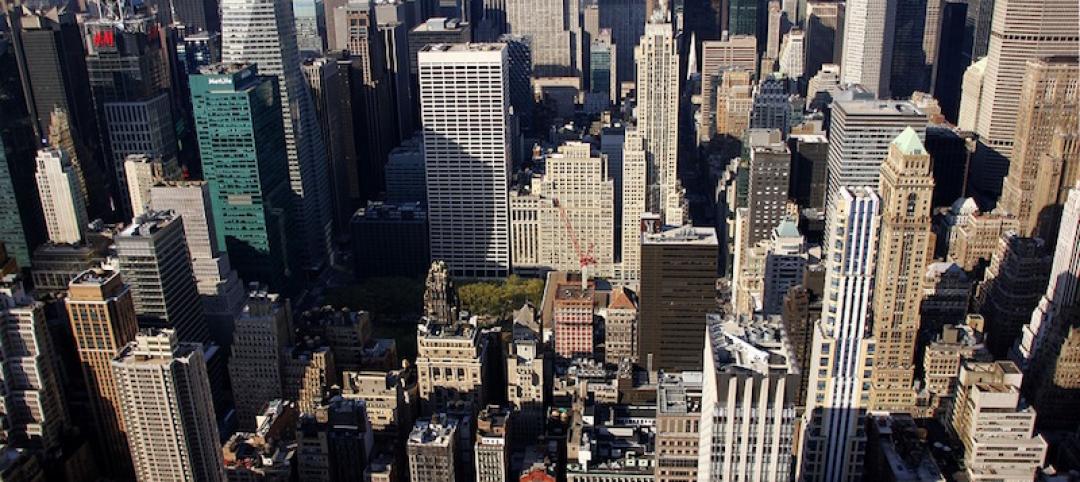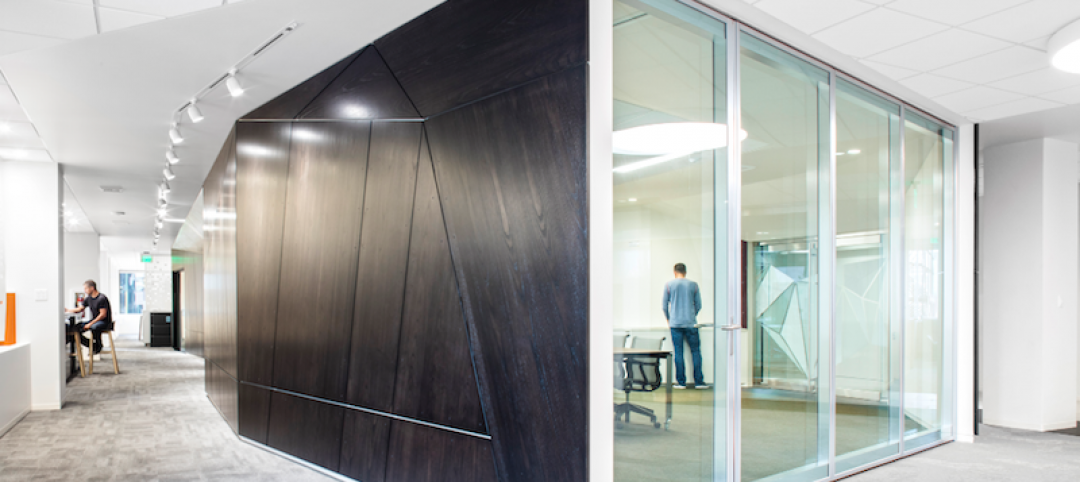University Research Park (URP) recently partnered with Valerio Dewalt Train (VDT) to produce a master plan meant to enliven and densify the office park’s existing facilities. A master plan was created with the intention of carving a new road from a bordering main artery street and adding below-grade parking to leave the ground level open for public space and amenities accessible by foot.
The master plan caught the eye of Exact Sciences, a molecular diagnostics company, which led to the company committing to working with URP and VDT to design an office building to serve as its headquarters. The new facility would bring together their executive and R&D teams into a single, collaborative, amenity-rich space.
The 135,000-sf building’s final design, which was shaped by biophilic design principles, comprises two interconnected volumes that sit on the northeast corner of the newly platted site, directly linking to the R&D labs on the south-eastern side. The curving enclosure of the primary volume is composed of bands of glass, ceramic print panels, and a zinc cladding that will patina over time. The exposed concrete structure lifts the organically shaped upper floors to give the appearance that the building is floating over the ground plane and exposing the wooden finish of its underbelly.
A double-height lobby is inset underneath while the second floor connects to the southern volume with a large cafeteria space expressed on the exterior with a rectilinear balcony that meets the street. The adjacent glass and steel volume, dubbed “the link,” connects to the labs with a stair and backlit panels that glow during evening hours.
Levels three through five feature desks, meeting rooms, and office amenities. Vertical circulation and services are tucked into the building’s core, which pushes the desk areas to the periphery to provide employees with unobstructed access to natural light and exterior views via floor-to-ceiling glazing. Additionally, three levels of parking are tucked beneath the ground plane.
Along with VDT, the build team also included Potter Lawson (interior designer), Findorff (general contractor), Smith Group (civil engineer), Thornton Tomassetti (structural engineer), and AEI (MEP and fire protection).
Related Stories
High-rise Construction | May 23, 2017
Goettsch Partners to design three-building Optics Valley Center complex
The Chicago-based firm won a design competition to design the complex located in Wuhan, China.
Office Buildings | Apr 18, 2017
Heineken USA Headquarters redesign emphasizes employee interaction
An open plan with social hubs maximizes co-working and engagement.
Office Buildings | Apr 17, 2017
Vertical integration triggers growth for an L.A.-based office furniture provider
Customization and technology drive sales for Tangram Interiors.
Market Data | Apr 13, 2017
2016’s top 10 states for commercial development
Three new states creep into the top 10 while first and second place remain unchanged.
Office Buildings | Apr 10, 2017
Innovation lab makes developing eye care solutions a collaborative affair
The Shop East innovation lab presents 13,500 sf of workspace across two floors with an emphasis on collaboration.
Mixed-Use | Apr 7, 2017
North Hollywood mixed-use development NoHo West begins construction
The development is expected to open in 2018.
High-rise Construction | Apr 4, 2017
Fifth tallest tower in the world opens in Seoul with the world’s highest glass-bottomed observation deck
Lotte World Tower’s glass-bottomed observation deck allows visitors to stand 1,640 feet above ground and look straight down.
Office Buildings | Apr 4, 2017
Amazon’s newest office building will be an ‘urban treehouse’
The building will provide 405,000 sf of office space in downtown Seattle.
Standards | Mar 29, 2017
Wellness movement is catching on with AEC firms
Hord Caplan Macht the latest to join the club by submitting its offices for certification under Fitwel’s program.
BIM and Information Technology | Mar 28, 2017
Digital tools accelerated the design and renovation of one contractor’s new office building
One shortcut: sending shop drawings created from laser scans directly to a wood panel fabricator.
















