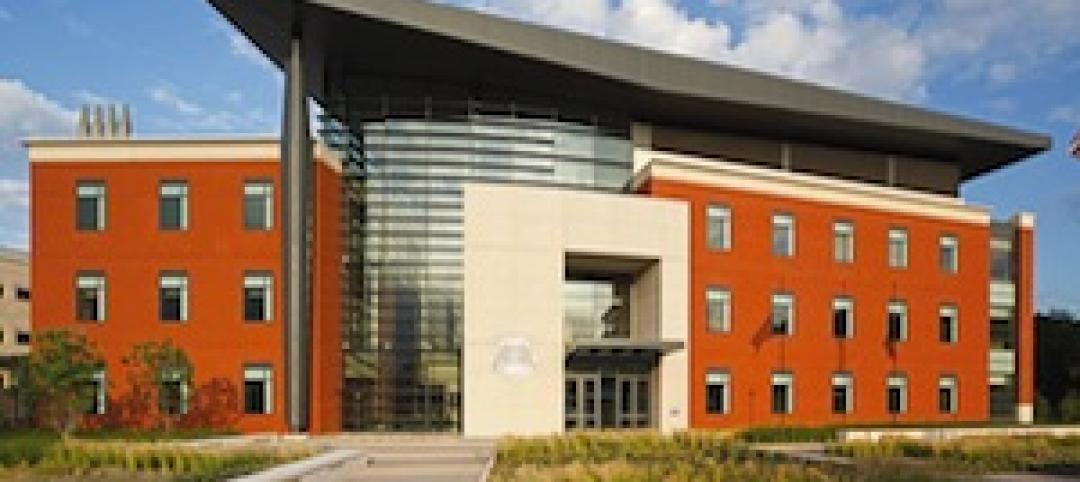University Research Park (URP) recently partnered with Valerio Dewalt Train (VDT) to produce a master plan meant to enliven and densify the office park’s existing facilities. A master plan was created with the intention of carving a new road from a bordering main artery street and adding below-grade parking to leave the ground level open for public space and amenities accessible by foot.
The master plan caught the eye of Exact Sciences, a molecular diagnostics company, which led to the company committing to working with URP and VDT to design an office building to serve as its headquarters. The new facility would bring together their executive and R&D teams into a single, collaborative, amenity-rich space.
The 135,000-sf building’s final design, which was shaped by biophilic design principles, comprises two interconnected volumes that sit on the northeast corner of the newly platted site, directly linking to the R&D labs on the south-eastern side. The curving enclosure of the primary volume is composed of bands of glass, ceramic print panels, and a zinc cladding that will patina over time. The exposed concrete structure lifts the organically shaped upper floors to give the appearance that the building is floating over the ground plane and exposing the wooden finish of its underbelly.
A double-height lobby is inset underneath while the second floor connects to the southern volume with a large cafeteria space expressed on the exterior with a rectilinear balcony that meets the street. The adjacent glass and steel volume, dubbed “the link,” connects to the labs with a stair and backlit panels that glow during evening hours.
Levels three through five feature desks, meeting rooms, and office amenities. Vertical circulation and services are tucked into the building’s core, which pushes the desk areas to the periphery to provide employees with unobstructed access to natural light and exterior views via floor-to-ceiling glazing. Additionally, three levels of parking are tucked beneath the ground plane.
Along with VDT, the build team also included Potter Lawson (interior designer), Findorff (general contractor), Smith Group (civil engineer), Thornton Tomassetti (structural engineer), and AEI (MEP and fire protection).
Related Stories
| Sep 17, 2013
World's first 'invisible' tower planned in South Korea
The 1,476-foot-tall structure will showcase Korean cloaking technology that utilizes an LED façade fitted with optical cameras that will display the landscape directly behind the building, thus making it invisible.
| Sep 16, 2013
Study analyzes effectiveness of reflective ceilings
Engineers at Brinjac quantify the illuminance and energy consumption levels achieved by increasing the ceiling’s light reflectance.
Smart Buildings | Sep 13, 2013
Chicago latest U.S. city to mandate building energy benchmarking
The Windy City is the latest U.S. city to enact legislation that mandates building energy benchmarking and disclosure for owners of large commercial and residential buildings.
| Sep 13, 2013
Chicago latest U.S. city to mandate building energy benchmarking
The Windy City is the latest U.S. city to enact legislation that mandates building energy benchmarking and disclosure for owners of large commercial and residential buildings.
| Sep 11, 2013
BUILDINGChicago eShow Daily – Day 3 coverage
Day 3 coverage of the BUILDINGChicago/Greening the Heartland conference and expo, taking place this week at the Holiday Inn Chicago Mart Plaza.
| Sep 10, 2013
BUILDINGChicago eShow Daily – Day 2 coverage
The BD+C editorial team brings you this real-time coverage of day 2 of the BUILDINGChicago/Greening the Heartland conference and expo taking place this week at the Holiday Inn Chicago Mart Plaza.
| Sep 4, 2013
Smart building technology: Talking results at the BUILDINGChicago/ Greening the Heartland show
Recent advancements in technology are allowing owners to connect with facilities as never before, leveraging existing automation systems to achieve cost-effective energy improvements. This BUILDINGChicago presentation will feature Procter & Gamble’s smart building management program.
| Sep 4, 2013
Twenty-nine-acre brick building complex in Watertown, Mass., to be renovated as innovation hub
The owner of a 29-acre cluster of brick buildings in Watertown, Mass., wants to reinvent the site as a 21st-century innovation hub.
| Sep 3, 2013
Delinquency rate for commercial real estate loans at lowest level in three years
The delinquency rate for US commercial real estate loans in CMBS dropped for the third straight month to 8.38%. This represents a 10-basis-point drop since July's reading and a 175-basis-point improvement from a year ago.
| Aug 30, 2013
Local Government Report [2013 Giants 300 Report]
Building Design+Construction's rankings of the nation's largest local government design and construction firms, as reported in the 2013 Giants 300 Report.















